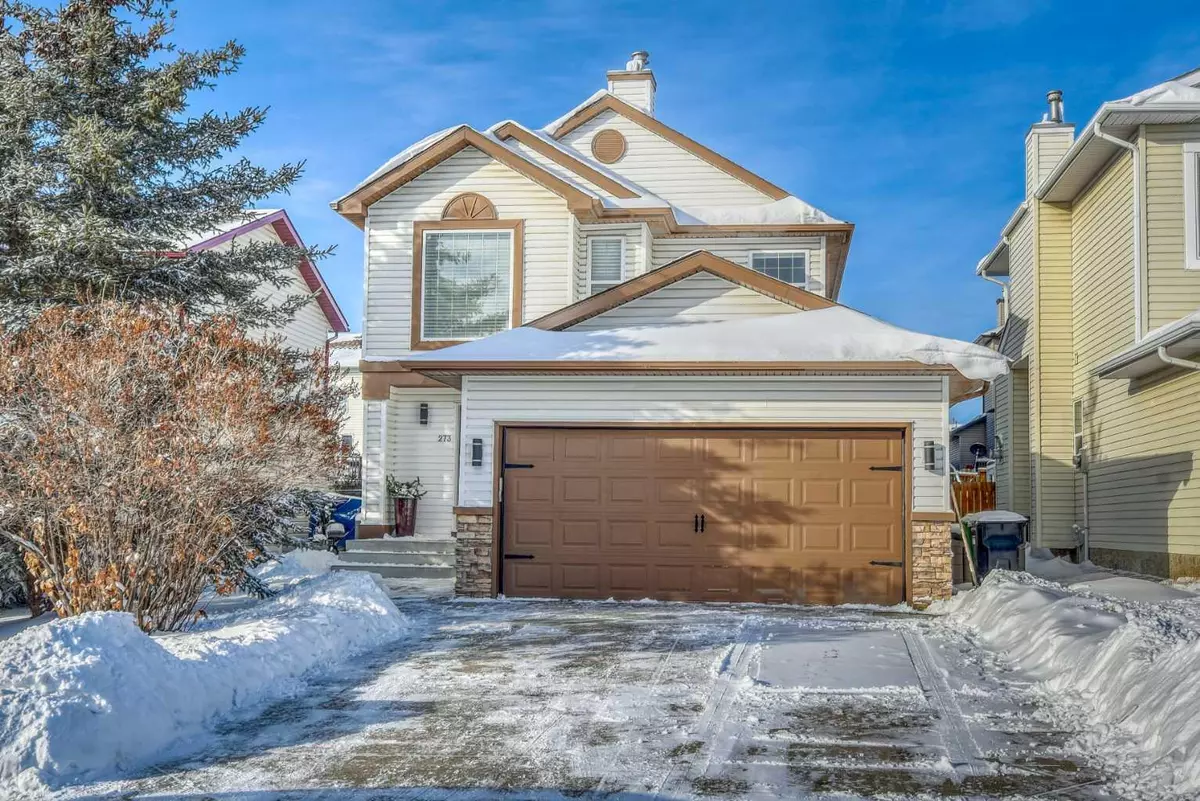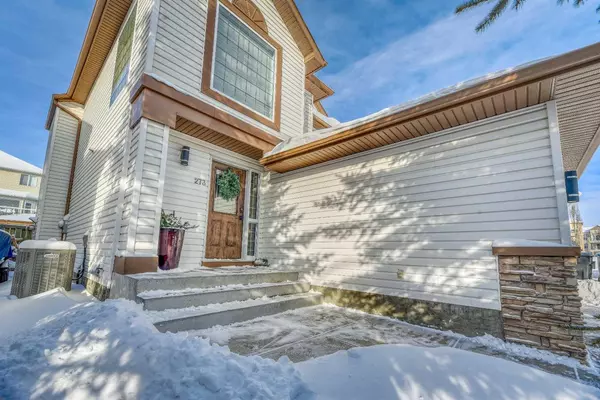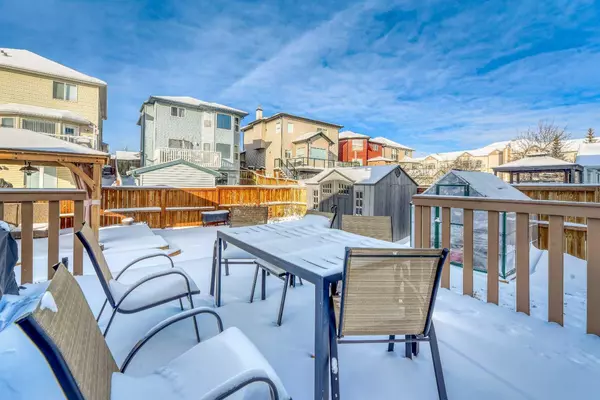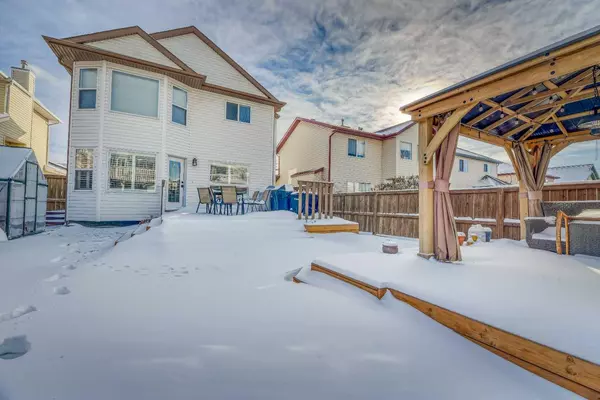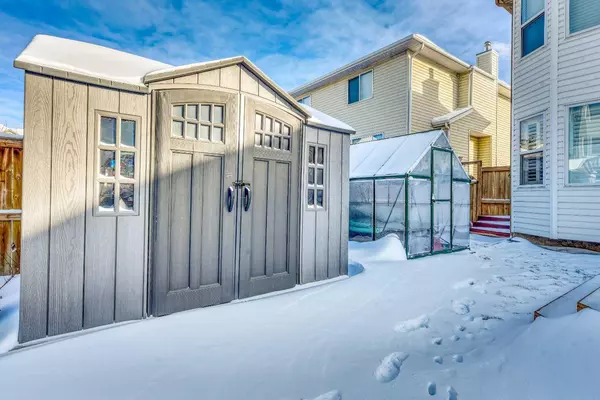$720,000
$699,900
2.9%For more information regarding the value of a property, please contact us for a free consultation.
3 Beds
4 Baths
1,632 SqFt
SOLD DATE : 02/01/2024
Key Details
Sold Price $720,000
Property Type Single Family Home
Sub Type Detached
Listing Status Sold
Purchase Type For Sale
Square Footage 1,632 sqft
Price per Sqft $441
Subdivision Arbour Lake
MLS® Listing ID A2103196
Sold Date 02/01/24
Style 2 Storey
Bedrooms 3
Full Baths 3
Half Baths 1
HOA Fees $21/ann
HOA Y/N 1
Originating Board Calgary
Year Built 2000
Annual Tax Amount $3,394
Tax Year 2023
Lot Size 4,682 Sqft
Acres 0.11
Property Description
Arbour Lake - 273 Arbour Crest Drive NW: Beautifully renovated and fully developed two-storey in NW Calgary’s only lake community, Arbour Lake! The main level features a great floorplan complimented by OptiWood waterproof engineered hardwood flooring, gorgeous Hunter Douglas shutters, custom built-ins, and rounded drywall corners and splatter-textured ceilings which carry throughout the home. The tastefully redesigned eat-in kitchen has a modern farmhouse feel with stainless steel appliances, loads of cabinetry, butcher-block counters and an apron sink. The living room has a cozy gas fireplace with built-in shelving, and to suit your needs there’s a charming main-floor office, den, or formal dining room with glass-paneled french doors and a custom window transom. The updated powder room, spacious foyer, and access to your double attached garage complete the first level. The engineered hardwood carries through to the upper level, which offers a bright family room, two bedrooms, a four-piece guest bath, an awesome remodeled hallway linen closet, and the spacious primary with its bay-window, four-piece ensuite, and a generous walk-in closet. The developed basement hosts a large rec room with the possibility to develop a fourth bedroom, a four-piece bathroom, dedicated laundry room with sink, and plenty of storage. Outside you’ll find your backyard oasis with an amazing gazebo that includes drapes, and heaters for those cool Calgary evenings. Grow your own fresh vegetables with the Canopia greenhouse with automatic vent opener. Stand-up garden boxes with perennial plants line the new deck, and there’s a large garden shed for your outdoor equipment. Loaded with extras, this home has been recently upgraded with central air, and a 50-gallon hot water tank. Arbour Lake has an incredible resort-like community center with tennis courts and year-round events. And of course the LAKE! - with its white sand beach, paddle boarding and boating, rainbow trout fishing, and ice skating & hockey in the winter. Enjoy an excellent location close to schools and public transportation, and all of the shops, restaurants, and services of Crowfoot Crossing nearby. Don’t miss your chance to view this fabulous property!
Location
Province AB
County Calgary
Area Cal Zone Nw
Zoning R-C1N
Direction SE
Rooms
Basement Finished, Full
Interior
Interior Features Bar, Built-in Features, Ceiling Fan(s), Closet Organizers, French Door, No Smoking Home, Open Floorplan, Stone Counters, Storage, Walk-In Closet(s)
Heating Forced Air
Cooling Central Air
Flooring Carpet, Hardwood, Tile, Vinyl
Fireplaces Number 1
Fireplaces Type Gas
Appliance Bar Fridge, Central Air Conditioner, Dishwasher, Dryer, Gas Stove, Microwave, Range Hood, Refrigerator, See Remarks, Washer, Window Coverings
Laundry Laundry Room, Lower Level
Exterior
Garage Double Garage Attached
Garage Spaces 2.0
Garage Description Double Garage Attached
Fence Fenced
Community Features Lake, Park, Playground, Schools Nearby, Shopping Nearby, Sidewalks, Street Lights
Amenities Available Beach Access, Boating, Clubhouse, Park, Playground, Recreation Facilities
Roof Type Asphalt Shingle
Porch Deck, See Remarks
Lot Frontage 42.0
Total Parking Spaces 4
Building
Lot Description Back Yard, Lawn, Landscaped, Level, Rectangular Lot
Foundation Poured Concrete
Architectural Style 2 Storey
Level or Stories Two
Structure Type Wood Frame
Others
Restrictions Easement Registered On Title,Restrictive Covenant-Building Design/Size,Utility Right Of Way
Tax ID 82908654
Ownership Private
Read Less Info
Want to know what your home might be worth? Contact us for a FREE valuation!

Our team is ready to help you sell your home for the highest possible price ASAP
GET MORE INFORMATION

Agent | License ID: LDKATOCAN

