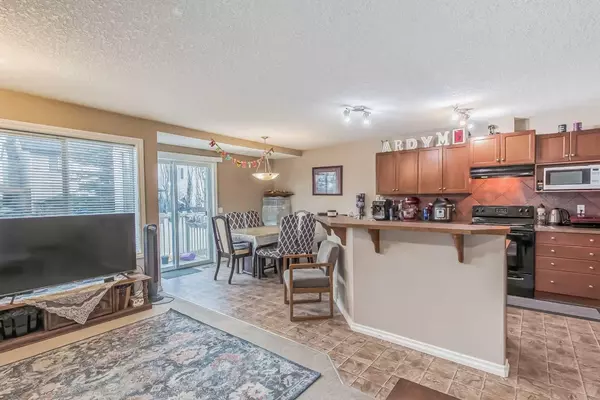$480,000
$480,000
For more information regarding the value of a property, please contact us for a free consultation.
3 Beds
3 Baths
1,724 SqFt
SOLD DATE : 02/01/2024
Key Details
Sold Price $480,000
Property Type Single Family Home
Sub Type Semi Detached (Half Duplex)
Listing Status Sold
Purchase Type For Sale
Square Footage 1,724 sqft
Price per Sqft $278
Subdivision Royal Oak
MLS® Listing ID A2100583
Sold Date 02/01/24
Style 2 Storey,Side by Side
Bedrooms 3
Full Baths 2
Half Baths 1
Condo Fees $430
Originating Board Calgary
Year Built 2004
Annual Tax Amount $2,592
Tax Year 2023
Lot Size 2,604 Sqft
Acres 0.06
Property Description
Introducing your dream home! This stunning property boasts a tasteful and neutral color scheme, with knockdown textured ceilings, beautiful cabinets, black appliances, and iron railings. The main floor offers an open concept kitchen and dining area, a spacious living room with a cozy fireplace, a kitchen island with an eating bar, large windows that flood the space with natural light, a welcoming front entryway, a convenient 2-piece bathroom, and a laundry room. Upstairs, you'll find an incredibly spacious master bedroom, complete with a separate sitting area, a luxurious 5-piece ensuite bathroom featuring a tub and shower, and a huge walk-in closet. Additionally, there are two generously sized bedrooms and a full bathroom. Worried about maintenance? Don't be! The exterior maintenance and snow removal are all taken care of with the contribution fees, allowing you to enjoy a worry-free lifestyle. The property also offers ample visitor parking, a double attached garage, and a driveway for your convenience. The basement has great potential for future development to suit your personal requirements. Located just steps away from public transportation and a park, this home offers easy access to all amenities, including the university, shopping centers, recreational facilities, libraries, and schools. All you have to do is move in and start enjoying the comfort and convenience of your new home!
Location
Province AB
County Calgary
Area Cal Zone Nw
Zoning R-C2
Direction S
Rooms
Basement Full, Unfinished
Interior
Interior Features Breakfast Bar, Pantry
Heating Forced Air, Natural Gas
Cooling None
Flooring Carpet, Linoleum
Fireplaces Number 1
Fireplaces Type Gas
Appliance Dishwasher, Dryer, Electric Stove, Garage Control(s), Refrigerator, Washer, Window Coverings
Laundry Laundry Room
Exterior
Garage Double Garage Attached
Garage Spaces 2.0
Garage Description Double Garage Attached
Fence Fenced
Community Features Playground, Schools Nearby, Shopping Nearby
Amenities Available Other
Roof Type Asphalt Shingle
Porch Deck
Lot Frontage 25.99
Total Parking Spaces 4
Building
Lot Description Landscaped
Foundation Poured Concrete
Architectural Style 2 Storey, Side by Side
Level or Stories Two
Structure Type Brick,Stucco
Others
HOA Fee Include Common Area Maintenance,Insurance,Professional Management,Reserve Fund Contributions,Snow Removal
Restrictions None Known
Ownership Private
Pets Description Yes
Read Less Info
Want to know what your home might be worth? Contact us for a FREE valuation!

Our team is ready to help you sell your home for the highest possible price ASAP
GET MORE INFORMATION

Agent | License ID: LDKATOCAN






