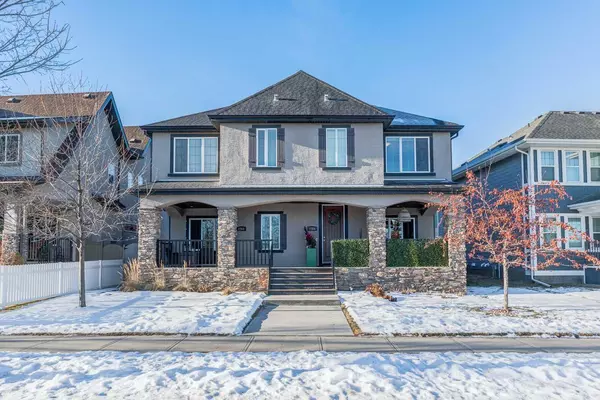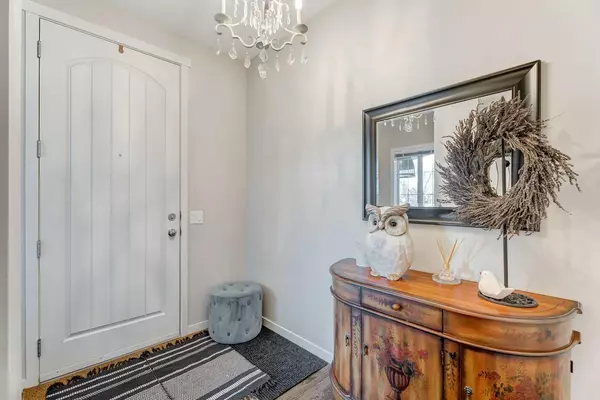$635,000
$619,900
2.4%For more information regarding the value of a property, please contact us for a free consultation.
3 Beds
3 Baths
1,635 SqFt
SOLD DATE : 02/01/2024
Key Details
Sold Price $635,000
Property Type Single Family Home
Sub Type Semi Detached (Half Duplex)
Listing Status Sold
Purchase Type For Sale
Square Footage 1,635 sqft
Price per Sqft $388
Subdivision Mahogany
MLS® Listing ID A2100088
Sold Date 02/01/24
Style 2 Storey,Side by Side
Bedrooms 3
Full Baths 2
Half Baths 1
HOA Fees $47/ann
HOA Y/N 1
Originating Board Calgary
Year Built 2013
Annual Tax Amount $3,207
Tax Year 2023
Lot Size 3,035 Sqft
Acres 0.07
Property Description
Nestled in the coveted lake community of Mahogany, this well-cared-for semi-detached home offers more than just charm—it presents a lifestyle of tranquility and elegance. Step into a home where every detail emanates warmth, enhanced by the delightful front porch that offers picturesque lake views.
Upon entering the home, you're welcomed by a cozy open-concept living area that seamlessly transitions into a spacious kitchen, where you can explore your culinary skills. This cohesive main floor design effortlessly connects the kitchen with the living and dining areas, creating a warm and inviting space for entertaining friends and family.
This three-bedroom plus den home ensures flexibility to suit your needs. Making your way to the upper floor you’ll find the den area which offers the perfect space for a home office or a cozy reading nook, allowing you to customize the layout to suit your lifestyle. Two generously sized bedrooms are complemented by a well-appointed 4-piece bathroom, providing comfort and convenience for family and guests alike. The spacious primary bedroom stands as a retreat within the home with its 4 piece ensuite bathroom.
Discover potential in the unfinished basement, awaiting your personal design touch. Customize this space to meet your unique desires, creating a retreat that complements your lifestyle.
As you step into the private backyard, you'll discover a tranquil oasis to unwind and enjoy the outdoors in privacy. A double detached garage ensures ample parking and storage space, adding convenience to your daily routine.
Embrace the allure of lake living with this Mahogany gem. Imagine mornings on the charming front porch and evenings in your private backyard oasis, all while enjoying the scenic beauty that the community offers. It also has an array of amenities, including shopping, schools, walking paths, and convenient access to main roads. It truly has everything you need!
Your new home awaits—an ideal blend of comfort, style, and the promise of a peaceful lakeside lifestyle. Welcome home!
Location
Province AB
County Calgary
Area Cal Zone Se
Zoning R-2M
Direction E
Rooms
Basement Full, Unfinished
Interior
Interior Features Central Vacuum, Double Vanity, Kitchen Island, No Smoking Home, Open Floorplan, Quartz Counters
Heating Forced Air, Natural Gas
Cooling None
Flooring Carpet, Ceramic Tile, Hardwood
Fireplaces Number 1
Fireplaces Type Gas, Living Room
Appliance Dishwasher, Dryer, Electric Stove, Microwave, Microwave Hood Fan, Refrigerator, Washer
Laundry Upper Level
Exterior
Garage Double Garage Detached
Garage Spaces 2.0
Garage Description Double Garage Detached
Fence Fenced
Community Features Clubhouse, Lake, Park, Playground, Schools Nearby, Shopping Nearby, Sidewalks, Street Lights, Walking/Bike Paths
Amenities Available Beach Access, Clubhouse
Roof Type Asphalt Shingle
Porch Deck, Front Porch, Patio
Lot Frontage 8.72
Total Parking Spaces 2
Building
Lot Description Back Yard, Close to Clubhouse, Lake, Front Yard, Street Lighting, Wetlands
Foundation Poured Concrete
Architectural Style 2 Storey, Side by Side
Level or Stories Two
Structure Type Stone,Stucco,Wood Frame
Others
Restrictions None Known
Tax ID 82675068
Ownership Private
Read Less Info
Want to know what your home might be worth? Contact us for a FREE valuation!

Our team is ready to help you sell your home for the highest possible price ASAP
GET MORE INFORMATION

Agent | License ID: LDKATOCAN






