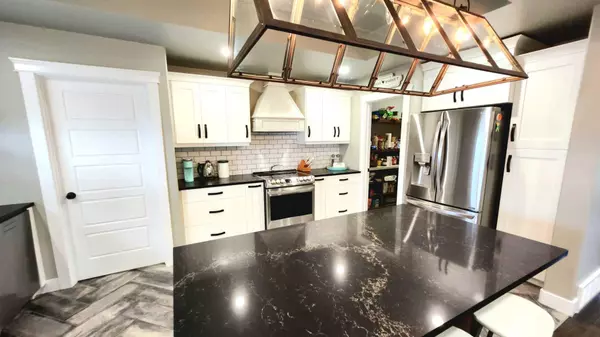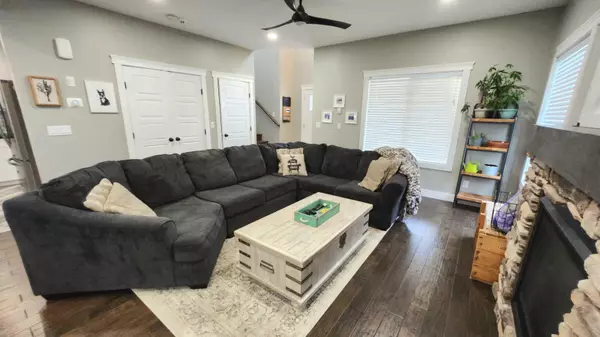$665,000
$689,000
3.5%For more information regarding the value of a property, please contact us for a free consultation.
3 Beds
3 Baths
1,870 SqFt
SOLD DATE : 02/01/2024
Key Details
Sold Price $665,000
Property Type Single Family Home
Sub Type Detached
Listing Status Sold
Purchase Type For Sale
Square Footage 1,870 sqft
Price per Sqft $355
Subdivision Spring Ridge
MLS® Listing ID A2084643
Sold Date 02/01/24
Style 2 Storey,Acreage with Residence
Bedrooms 3
Full Baths 2
Half Baths 1
Originating Board Grande Prairie
Year Built 2019
Annual Tax Amount $3,884
Tax Year 2023
Lot Size 3.050 Acres
Acres 3.05
Property Description
Discover the extraordinary charm of this exceptional Spring Ridge property, nestled just to the west of town on a sprawling 3.05 acres. This captivating two-story residence boasts 1870 sq ft of luxurious living space on the main floor, adorned with a myriad of upgrades and upscale finishes. The entirety of the main floor is graced with the elegance of hardwood and tile flooring. Step into a culinary haven within the dreamy kitchen, featuring pristine white cabinets and granite counters. The main floor offers added convenience with a dedicated laundry space, and the great room is warmed by a welcoming gas fireplace. The master suite is a sanctuary with its own ensuite, complete with a soaker tub, walk-in tile shower, and double sinks. Extend your living space outdoors to a generously sized covered deck. The heated garage is a haven for your vehicles and recreational gear, providing ample space for all your toys. As an added bonus, the basement presents a blank canvas, ready for your personal touch and creative vision. Embrace the opportunity to make this property your dream home. Schedule a viewing today and step into a world of unparalleled comfort and style!
Location
Province AB
County Grande Prairie No. 1, County Of
Zoning CR2
Direction E
Rooms
Basement Full, Unfinished
Interior
Interior Features Granite Counters
Heating Forced Air, Natural Gas
Cooling Central Air
Flooring Hardwood
Fireplaces Number 1
Fireplaces Type Gas
Appliance Dishwasher, Electric Range, Range Hood, Washer/Dryer
Laundry Main Level
Exterior
Garage Triple Garage Attached
Garage Spaces 3.0
Garage Description Triple Garage Attached
Fence Fenced
Community Features None
Utilities Available Electricity Available, Natural Gas Available
Roof Type Asphalt Shingle
Porch Deck, Enclosed, Front Porch
Total Parking Spaces 5
Building
Lot Description Cul-De-Sac, Pie Shaped Lot
Foundation Poured Concrete
Sewer Septic System
Water Well
Architectural Style 2 Storey, Acreage with Residence
Level or Stories Two
Structure Type Stone,Vinyl Siding
Others
Restrictions Call Lister
Tax ID 85018822
Ownership Assign. Of Contract
Read Less Info
Want to know what your home might be worth? Contact us for a FREE valuation!

Our team is ready to help you sell your home for the highest possible price ASAP
GET MORE INFORMATION

Agent | License ID: LDKATOCAN






