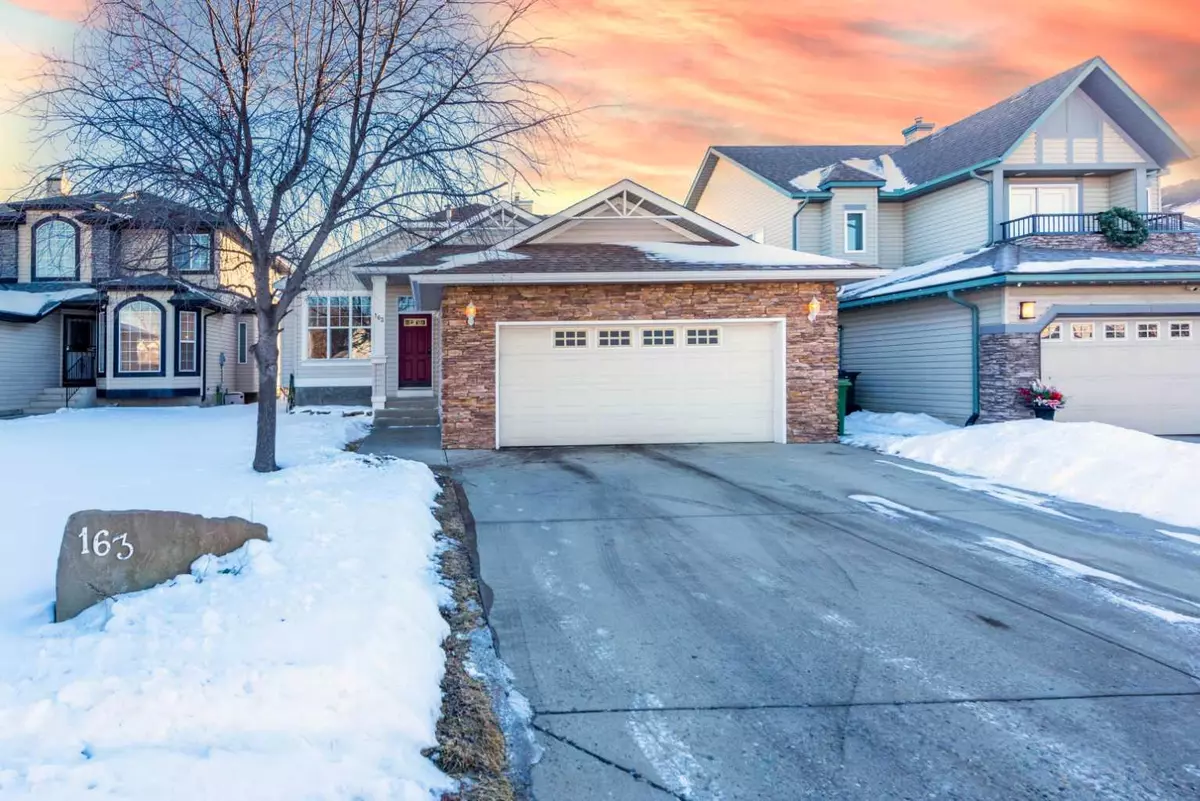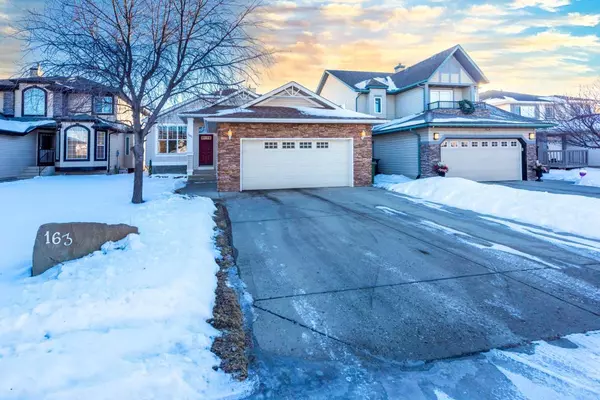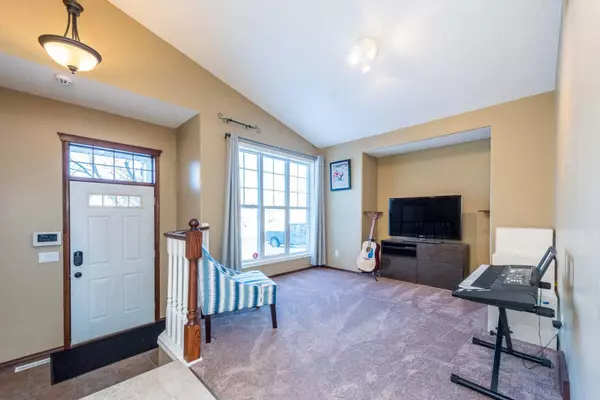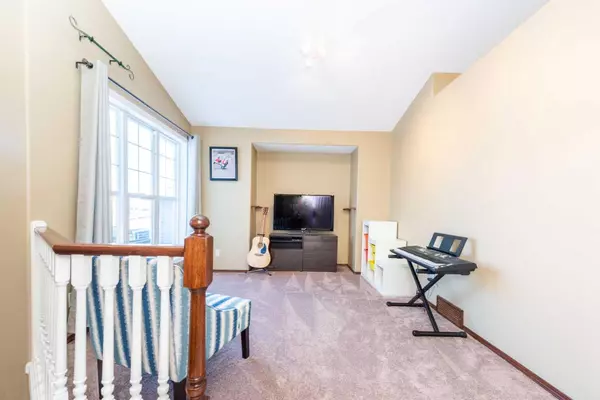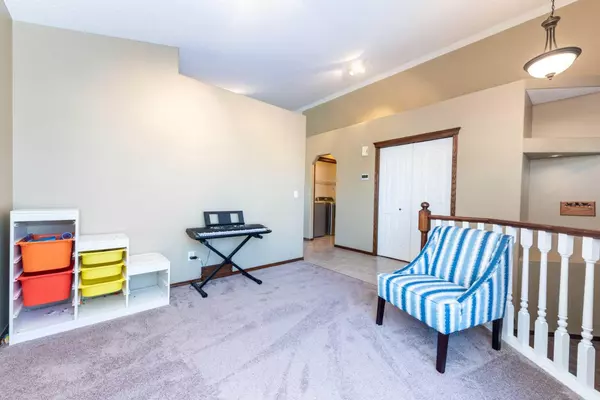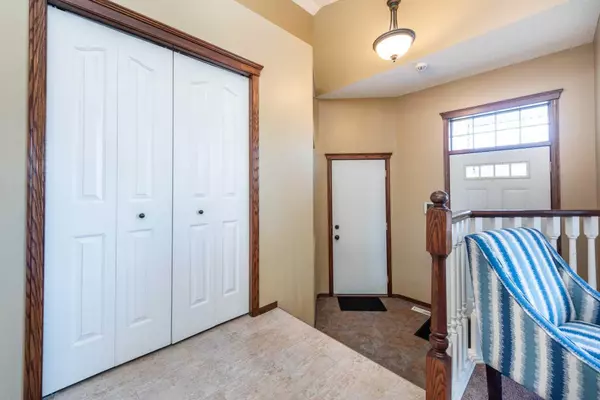$687,000
$599,000
14.7%For more information regarding the value of a property, please contact us for a free consultation.
4 Beds
3 Baths
1,585 SqFt
SOLD DATE : 01/31/2024
Key Details
Sold Price $687,000
Property Type Single Family Home
Sub Type Detached
Listing Status Sold
Purchase Type For Sale
Square Footage 1,585 sqft
Price per Sqft $433
Subdivision Lakeview Landing
MLS® Listing ID A2104028
Sold Date 01/31/24
Style Bungalow
Bedrooms 4
Full Baths 3
Originating Board Calgary
Year Built 1998
Annual Tax Amount $3,088
Tax Year 2023
Lot Size 5,180 Sqft
Acres 0.12
Property Description
Welcome to this rare LARGE BUNGALOW with 1,585 sqft above grade plus 1,465 sqft in the Fully FINISHED BASEMENT. The home was built by MORRISION BUILDER with an excellent OPEN FLOOR PLAN. The Master Suite placed with privacy in mind, which has a large 4 peice bathroom with a jetted tub and separate stand up shower. The other 2 Good Size Bedrooms share another 4 piece bath. A Flex Room which can be used as an Office or Formal Dining Room located in front of the house. Lot of NATURAL LIGHTS in the main floor through MULTIPLE WINDOWS. The central kitchen has an island that is perfect for entertaining with a clear view into the GREAT ROOM which offers VAULTED CEILING and a COZY FIREPLACE and looking over the GREEN SPACE. Additionally, there is a LARGE DECK with new glass railing for summer party, BBQ. Heading to Huge Basement, you will find MASSIVE REC ROOM with a Wet Bar next to THEATER ROOM for family movie night. Not done yet, a newly RENOVATED 3 pcs bath with a good size BEDROOM complete this tour. The Home has NEWER FURNANCE, NEWER HOT WATER TANK, relatively NEW ROOF and EVE's. Home locates in PREMIUM LOT, with NO NEIGHBOR BEHIND, you will truly feel immersing yourself in nature with all trees and bird in summer from your own back yard and just a SHORT WALK to lakeview golf club and the lake. This is a beautiful place to call HOME !
Location
Province AB
County Chestermere
Zoning R-1
Direction NW
Rooms
Basement Finished, Full
Interior
Interior Features Ceiling Fan(s), High Ceilings, No Animal Home, No Smoking Home
Heating Forced Air
Cooling None
Flooring Carpet, Ceramic Tile, Linoleum
Fireplaces Number 1
Fireplaces Type Gas
Appliance Dishwasher, Gas Stove, Microwave, Range Hood, Refrigerator, Washer/Dryer
Laundry Main Level
Exterior
Garage Double Garage Attached
Garage Spaces 2.0
Garage Description Double Garage Attached
Fence Fenced
Community Features Golf, Lake, Park, Playground, Schools Nearby, Shopping Nearby, Sidewalks, Street Lights
Roof Type Asphalt Shingle
Porch Deck
Lot Frontage 45.11
Total Parking Spaces 4
Building
Lot Description Back Yard, Backs on to Park/Green Space, Treed
Foundation Poured Concrete
Architectural Style Bungalow
Level or Stories One
Structure Type Wood Frame
Others
Restrictions None Known
Tax ID 57311710
Ownership Private
Read Less Info
Want to know what your home might be worth? Contact us for a FREE valuation!

Our team is ready to help you sell your home for the highest possible price ASAP
GET MORE INFORMATION

Agent | License ID: LDKATOCAN

