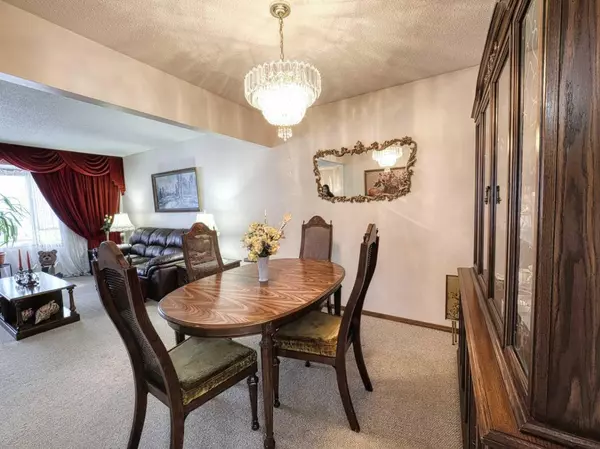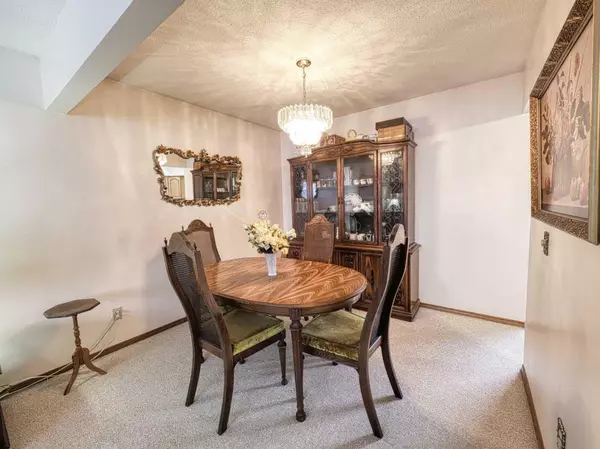$549,911
$549,900
For more information regarding the value of a property, please contact us for a free consultation.
4 Beds
2 Baths
1,114 SqFt
SOLD DATE : 01/31/2024
Key Details
Sold Price $549,911
Property Type Single Family Home
Sub Type Detached
Listing Status Sold
Purchase Type For Sale
Square Footage 1,114 sqft
Price per Sqft $493
Subdivision Marlborough Park
MLS® Listing ID A2100505
Sold Date 01/31/24
Style Bi-Level
Bedrooms 4
Full Baths 2
Originating Board Calgary
Year Built 1973
Annual Tax Amount $2,737
Tax Year 2023
Lot Size 5,489 Sqft
Acres 0.13
Property Description
Offered for the very first time!!! Lovingly maintained, one owner home. Squeaky clean bi-level, with big beautiful windows, filled with natural light on a large South lot. Offering over 2000 sq.ft. of living space, spacious principal rooms, 4 bedrooms, 2 baths make this an ideal family home. The outdoor spaces are equally lovely featuring a fully landscaped lot with water features, an abundance of mature perennials, shrubs, fruit and ornamental trees. Plenty of space and opportunity for hobbyists and tool enthusiasts in the oversized, 24’x24’ garage, complete with storage. There is also a generous front driveway with off street parking for at least two to three vehicles. Easy access to all amenities, schools, shopping, restaurants and all transportation arteries.
Location
Province AB
County Calgary
Area Cal Zone Ne
Zoning R-C1
Direction N
Rooms
Basement Finished, Full
Interior
Interior Features Ceiling Fan(s)
Heating Forced Air, Natural Gas
Cooling None
Flooring Carpet, Linoleum
Appliance Dishwasher, Dryer, Electric Stove, Freezer, Garage Control(s), Humidifier, Range Hood, Refrigerator, Washer, Window Coverings
Laundry In Basement
Exterior
Garage Concrete Driveway, Double Garage Detached
Garage Spaces 2.0
Garage Description Concrete Driveway, Double Garage Detached
Fence Fenced
Community Features Schools Nearby, Shopping Nearby, Sidewalks
Roof Type Asphalt Shingle
Porch None
Lot Frontage 39.96
Total Parking Spaces 4
Building
Lot Description Back Lane, Back Yard, Front Yard, Lawn, Landscaped
Foundation Poured Concrete
Architectural Style Bi-Level
Level or Stories One
Structure Type Vinyl Siding
Others
Restrictions Call Lister
Tax ID 82726618
Ownership Private
Read Less Info
Want to know what your home might be worth? Contact us for a FREE valuation!

Our team is ready to help you sell your home for the highest possible price ASAP
GET MORE INFORMATION

Agent | License ID: LDKATOCAN






