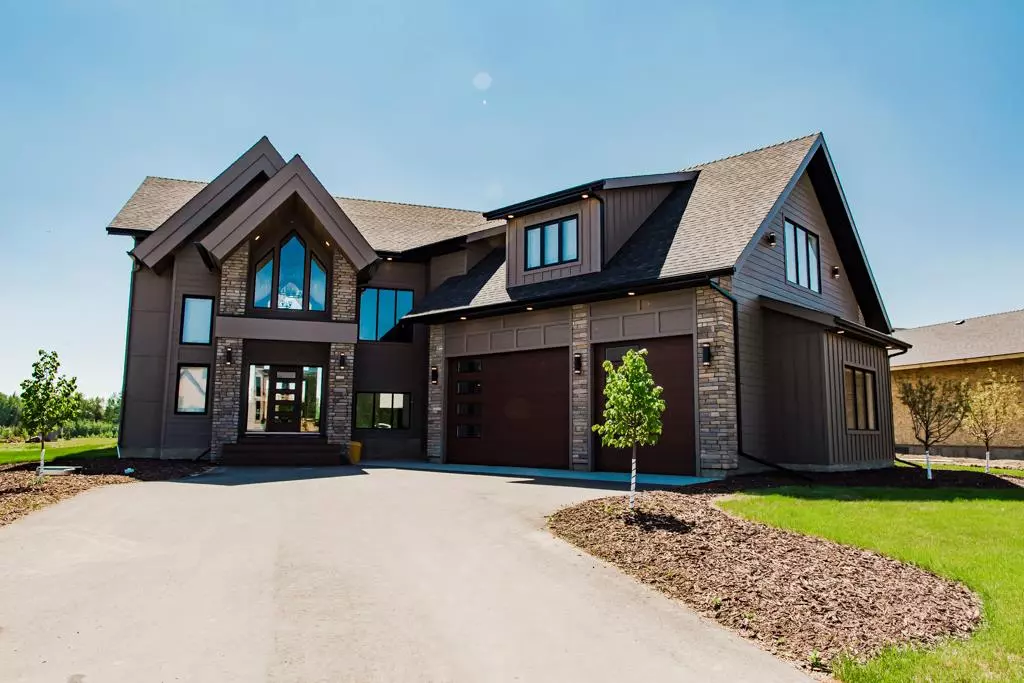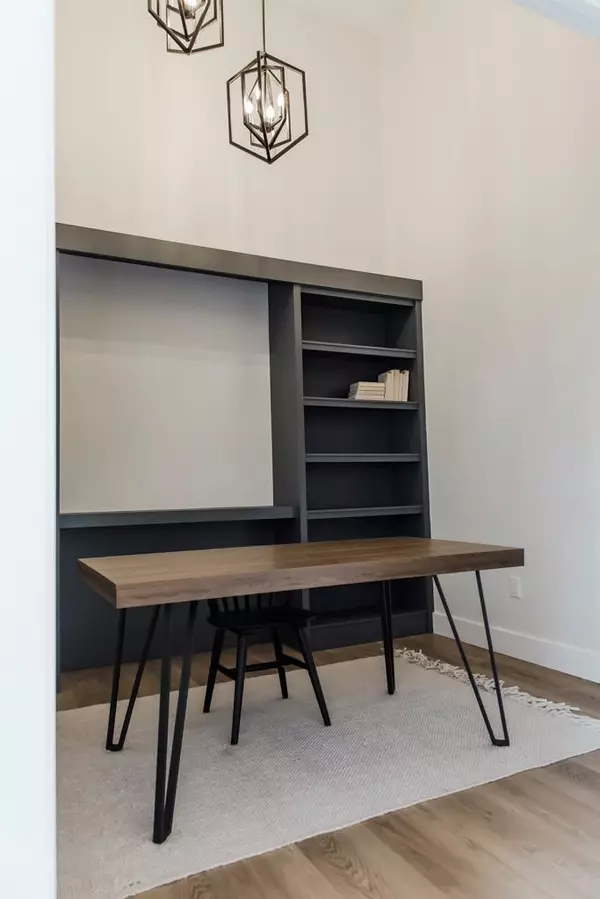$1,050,000
$1,175,000
10.6%For more information regarding the value of a property, please contact us for a free consultation.
4 Beds
4 Baths
3,421 SqFt
SOLD DATE : 01/30/2024
Key Details
Sold Price $1,050,000
Property Type Single Family Home
Sub Type Detached
Listing Status Sold
Purchase Type For Sale
Square Footage 3,421 sqft
Price per Sqft $306
Subdivision Taylor Estates
MLS® Listing ID A2052351
Sold Date 01/30/24
Style 2 Storey
Bedrooms 4
Full Baths 2
Half Baths 2
Originating Board Grande Prairie
Year Built 2023
Annual Tax Amount $1
Tax Year 2023
Lot Size 0.570 Acres
Acres 0.57
Property Description
Welcome to your 2023 Rotary Dream Home! The unique and custom-designed home offers a functional open concept floor plan, providing an abundance of space for your family's needs. With four bedrooms, four bathrooms, a bonus room, main floor office, and luxury theatre room, this home caters to your every requirement.
The kitchen is a chef's dream, featuring quartz countertops with waterfall edges, ample storage, luxury appliances, and a large layout that is perfect for entertaining. Natural light floods the space, creating a warm and inviting atmosphere throughout. The over 4,400 square feet of living space offers plenty of room for relaxation and enjoyment. A custom wine rack adds a touch of sophistication, while tall vaulted ceilings with custom wood details create a luxurious ambiance. The living room is enhanced by a stunning fireplace, perfect for cozy evenings, the main floor office is perfectly situated and designed. Completing the main level is a large pantry with ample storage and a divine powder room.
Escape upstairs to find the master suite; a true retreat, with a spacious walk-in closet complete with a vanity mirror. The ensuite bathroom includes high-tech frost option windows for privacy, dual sinks, a luxurious soaker tub, and a large glass walk-in shower. Additionally, a custom coffee bar in the master bedroom ensures convenience and relaxation.
The upper floor continues, you will find a spacious laundry room, making it easy to tackle household chores. Three additional bedrooms provide ample space for family members or guests, ensuring everyone has their own private retreat. A bonus room offers versatile space that can be used as a family room, entertainment area, or even a home school environment. For those who work or study from home, a dedicated homework/office station provides a quiet and organized space to focus on tasks or projects.
The lower level offers a state-of-the-art theater room and equipment, and a custom bar for the perfect family and friend entertaining space. Several bar fridges and kitchen cabinetry add convenience for all your entertaining needs.
Step outside to the covered deck and enjoy the south-facing backyard, which offers ample space for outdoor activities. The large lot provides privacy and tranquility, while low county taxes are an added benefit. The massive heated triple car garage features epoxy floors and a large storage room for all your outdoor gear. Safety and security are paramount in this home, as it is equipped with a high-tech security system. Great parking options are available, and the front landscaping is beautifully designed.
Located in a quiet and family-friendly prestigious Taylor estates neighborhood with walking paths and parks in close proximity, this home truly offers a remarkable living experience. Embrace the luxury and comfort of the 2023 Rotary dream home and create lifelong memories in your new haven
Location
Province AB
County Grande Prairie No. 1, County Of
Zoning RE
Direction N
Rooms
Basement Finished, Full
Interior
Interior Features Bar, Beamed Ceilings, Bookcases, Built-in Features, Chandelier, Closet Organizers, Double Vanity, High Ceilings, Kitchen Island, No Animal Home, No Smoking Home, Open Floorplan, Pantry, Quartz Counters, Recessed Lighting, Soaking Tub, Storage, Sump Pump(s), Vaulted Ceiling(s), Vinyl Windows, Walk-In Closet(s), Wired for Sound
Heating Forced Air
Cooling None
Flooring Carpet, Tile, Vinyl Plank
Fireplaces Number 1
Fireplaces Type Gas
Appliance See Remarks
Laundry Upper Level
Exterior
Garage Concrete Driveway, Triple Garage Attached
Garage Spaces 3.0
Garage Description Concrete Driveway, Triple Garage Attached
Fence None
Community Features Park, Playground, Sidewalks, Walking/Bike Paths
Roof Type Asphalt Shingle
Porch Deck, Front Porch
Lot Frontage 102.9
Total Parking Spaces 6
Building
Lot Description Lawn, Landscaped, See Remarks
Foundation Poured Concrete
Architectural Style 2 Storey
Level or Stories Two
Structure Type Composite Siding,Stone
New Construction 1
Others
Restrictions None Known
Tax ID 77490092
Ownership Private
Read Less Info
Want to know what your home might be worth? Contact us for a FREE valuation!

Our team is ready to help you sell your home for the highest possible price ASAP
GET MORE INFORMATION

Agent | License ID: LDKATOCAN






