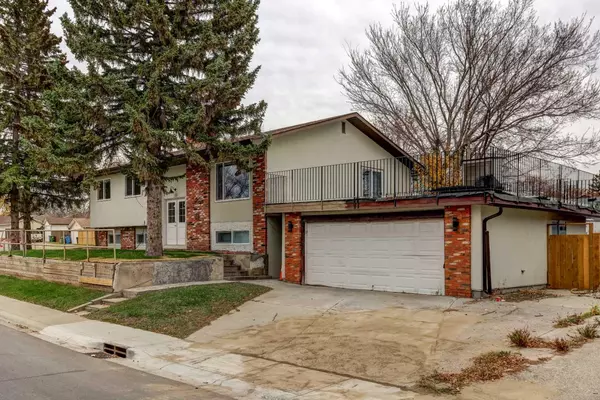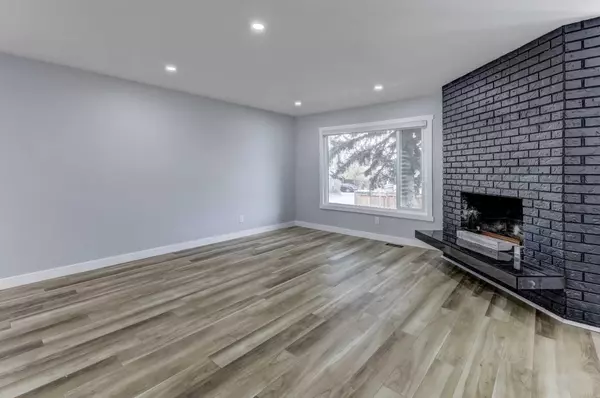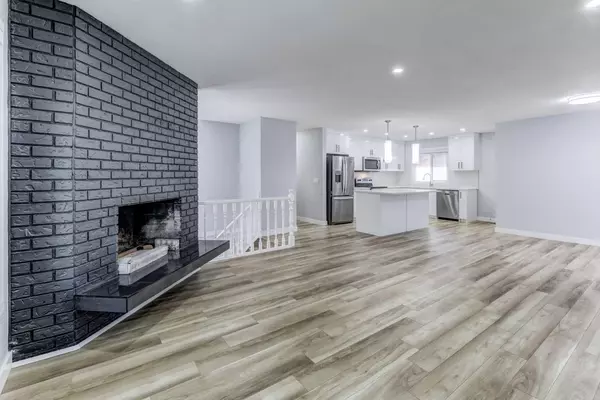$605,000
$615,000
1.6%For more information regarding the value of a property, please contact us for a free consultation.
5 Beds
3 Baths
1,268 SqFt
SOLD DATE : 01/29/2024
Key Details
Sold Price $605,000
Property Type Single Family Home
Sub Type Detached
Listing Status Sold
Purchase Type For Sale
Square Footage 1,268 sqft
Price per Sqft $477
Subdivision Rundle
MLS® Listing ID A2088126
Sold Date 01/29/24
Style Bi-Level
Bedrooms 5
Full Baths 2
Half Baths 1
Originating Board Calgary
Year Built 1974
Annual Tax Amount $2,934
Tax Year 2023
Lot Size 5,242 Sqft
Acres 0.12
Property Description
Introducing an exceptional opportunity in the heart of Rundle, NE! This fully renovated detached bi-level house is an absolute gem that combines modern living with convenience and style. 5 bedrooms and 2.5 baths provide ample space for your family. A separate side entrance for an illegal basement offers flexibility and potential for various living arrangements. Elegant quartz countertops adorn the entire house, adding a touch of sophistication. Brand-new stainless steel appliances in the kitchen are both stylish and functional. Enjoy the comfort of new laminate, tile, and carpeting throughout the home. Freshly painted walls and new doors enhance the overall aesthetic appeal. The exterior showcases newly installed stucco, offering durability and a contemporary look. Step out onto the expansive terrace atop the double garage, a perfect spot for outdoor relaxation. Situated on a spacious corner lot, this property provides a generous yard and added privacy. A beautiful park is conveniently located just across the road, ideal for outdoor activities and family fun. This fully renovated property is a rare find, offering the perfect blend of modern living and neighborhood amenities. Contact us today to explore this outstanding real estate opportunity and make it your own!
Location
Province AB
County Calgary
Area Cal Zone Ne
Zoning R-C1
Direction W
Rooms
Basement Separate/Exterior Entry, Finished, Full, Suite
Interior
Interior Features Kitchen Island, Open Floorplan, Quartz Counters, Separate Entrance, Walk-In Closet(s)
Heating Forced Air, Natural Gas
Cooling None
Flooring Carpet, Laminate, Tile
Fireplaces Number 1
Fireplaces Type Wood Burning
Appliance Dishwasher, Electric Stove, Microwave Hood Fan, Refrigerator
Laundry Main Level
Exterior
Garage Double Garage Detached
Garage Spaces 2.0
Garage Description Double Garage Detached
Fence Fenced, Partial
Community Features Park, Playground, Schools Nearby, Shopping Nearby, Sidewalks, Street Lights, Walking/Bike Paths
Roof Type Asphalt Shingle
Porch Terrace
Lot Frontage 87.6
Total Parking Spaces 4
Building
Lot Description Back Yard, Corner Lot, Front Yard, Rectangular Lot
Foundation Poured Concrete
Architectural Style Bi-Level
Level or Stories Bi-Level
Structure Type Brick,Stucco
Others
Restrictions None Known
Tax ID 83204876
Ownership Private
Read Less Info
Want to know what your home might be worth? Contact us for a FREE valuation!

Our team is ready to help you sell your home for the highest possible price ASAP
GET MORE INFORMATION

Agent | License ID: LDKATOCAN






