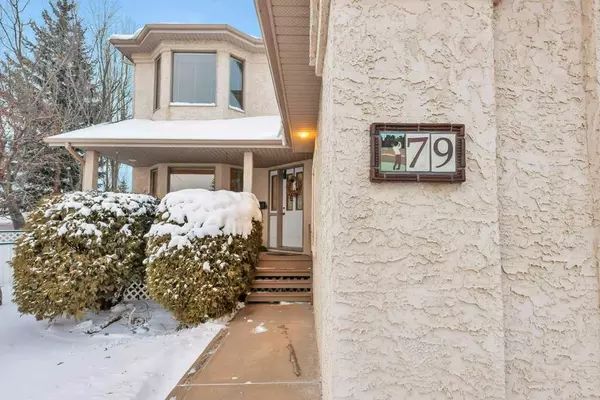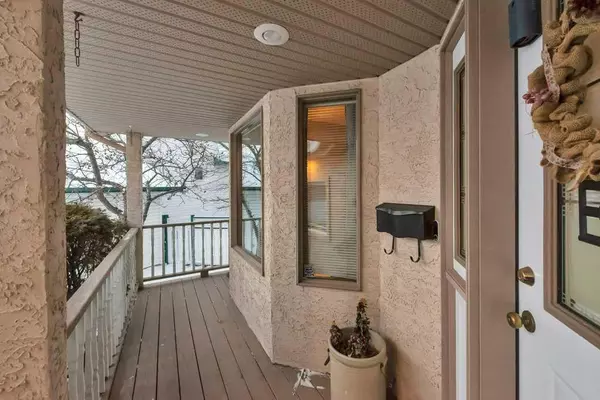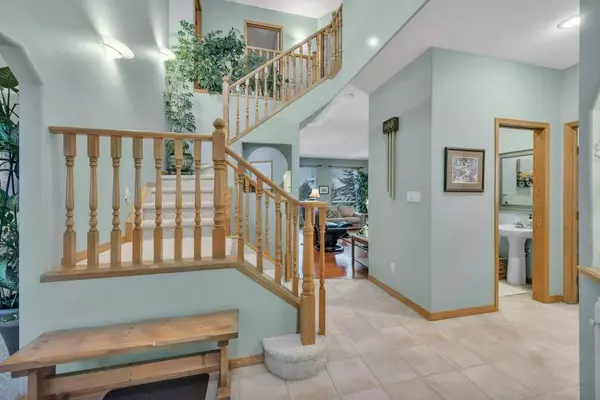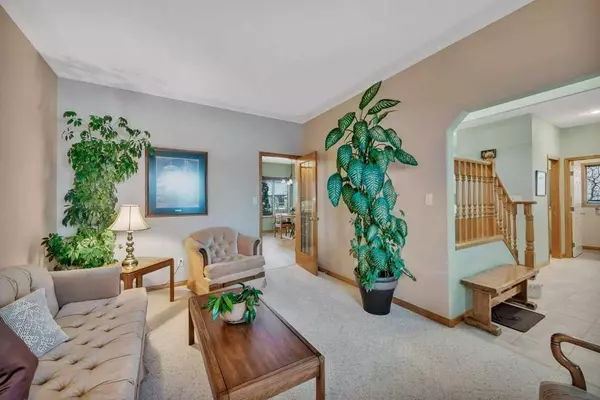$500,000
$495,000
1.0%For more information regarding the value of a property, please contact us for a free consultation.
4 Beds
4 Baths
1,951 SqFt
SOLD DATE : 01/29/2024
Key Details
Sold Price $500,000
Property Type Single Family Home
Sub Type Detached
Listing Status Sold
Purchase Type For Sale
Square Footage 1,951 sqft
Price per Sqft $256
Subdivision Lancaster Meadows
MLS® Listing ID A2101295
Sold Date 01/29/24
Style 2 Storey
Bedrooms 4
Full Baths 3
Half Baths 1
Originating Board Central Alberta
Year Built 1996
Annual Tax Amount $4,103
Tax Year 2023
Lot Size 7,090 Sqft
Acres 0.16
Property Description
Spacious and immaculate 2 storey in the desired neighbourhood of Lancaster Meadows, within walking distance to Notre Dame Hunting Hills high schools, Collicutt Centre , parks & shopping. The tiled front entryway showcases the beautiful wood banister leading up to the second storey, calming colour tones throughout the home and open sightlines to the back of the house. A 2 pce bathroom and main floor laundry are located to the right of the foyer, with access to the attached heated double car garage with sink and floor drain. To the left, is the living room with bay windows. The family room has hardwood floors, gas fireplace with stone surround, views of the backyard, and open floorplan to the kitchen. The kitchen is beautifully laid out, with centre island, corner pantry, granite countertops, undercabinet lighting, tiled backsplash, newer stainless steel appliances and recessed lighting. The dining area has room for a large table and access to the covered back deck. Upstairs, the master bedroom is flooded with light from the bay windows; the 4 piece ensuite has a tiled jet tub/shower and walk-in closet. There are 2 additional bedrooms (walk-in closet in 1 of them) and a 4 piece bathroom with storage closet that complete the upstairs. Downstairs, the basement features a rec room with drop ceiling and good sized windows, 4th bedroom, 3 pce bathroom corner shower unit, storage under the stairs and a utility room that has water access (great for any hobbies you may have!). Outside, you'll love the huge pie lot backyard with alley access, RV parking, mature landscaping including apple tree and lots of perennials, poured cement sidewalks, fire pit pad, raised garden, dog kennel, irrigation system and of course, the large exterior (partially covered) deck with natural gas line for BBQ and exterior speakers. Recent upgrades include: fresh paint throughout some of the home, new furnace (2022) and new AC unit (2022). Other features of the property include central vac, Christmas light plug-ins outside, power to the garden shed and surround sound/speakers in the family room. If you're looking for an amazing family home to watch your kids grow up or hold holiday events, this is it! As soon as you walk through the front door, you'll feel at home! Come and view it today!
Location
Province AB
County Red Deer
Zoning R1
Direction SE
Rooms
Basement Finished, Full
Interior
Interior Features Ceiling Fan(s), Kitchen Island, Open Floorplan, Pantry, See Remarks, Storage, Walk-In Closet(s)
Heating Forced Air, Natural Gas
Cooling Central Air
Flooring Carpet, Ceramic Tile, Hardwood, Laminate
Fireplaces Number 1
Fireplaces Type Family Room, Gas, Stone
Appliance Dishwasher, Garage Control(s), Refrigerator, Stove(s)
Laundry Main Level
Exterior
Garage Double Garage Attached
Garage Spaces 2.0
Garage Description Double Garage Attached
Fence Fenced
Community Features Schools Nearby, Shopping Nearby, Sidewalks, Street Lights
Roof Type Asphalt Shingle
Porch Deck, Front Porch
Lot Frontage 29.76
Exposure S
Total Parking Spaces 2
Building
Lot Description Back Lane, Back Yard, Landscaped, Pie Shaped Lot, Private
Foundation Poured Concrete
Architectural Style 2 Storey
Level or Stories One
Structure Type Stucco
Others
Restrictions None Known
Tax ID 83322612
Ownership Private
Read Less Info
Want to know what your home might be worth? Contact us for a FREE valuation!

Our team is ready to help you sell your home for the highest possible price ASAP
GET MORE INFORMATION

Agent | License ID: LDKATOCAN






