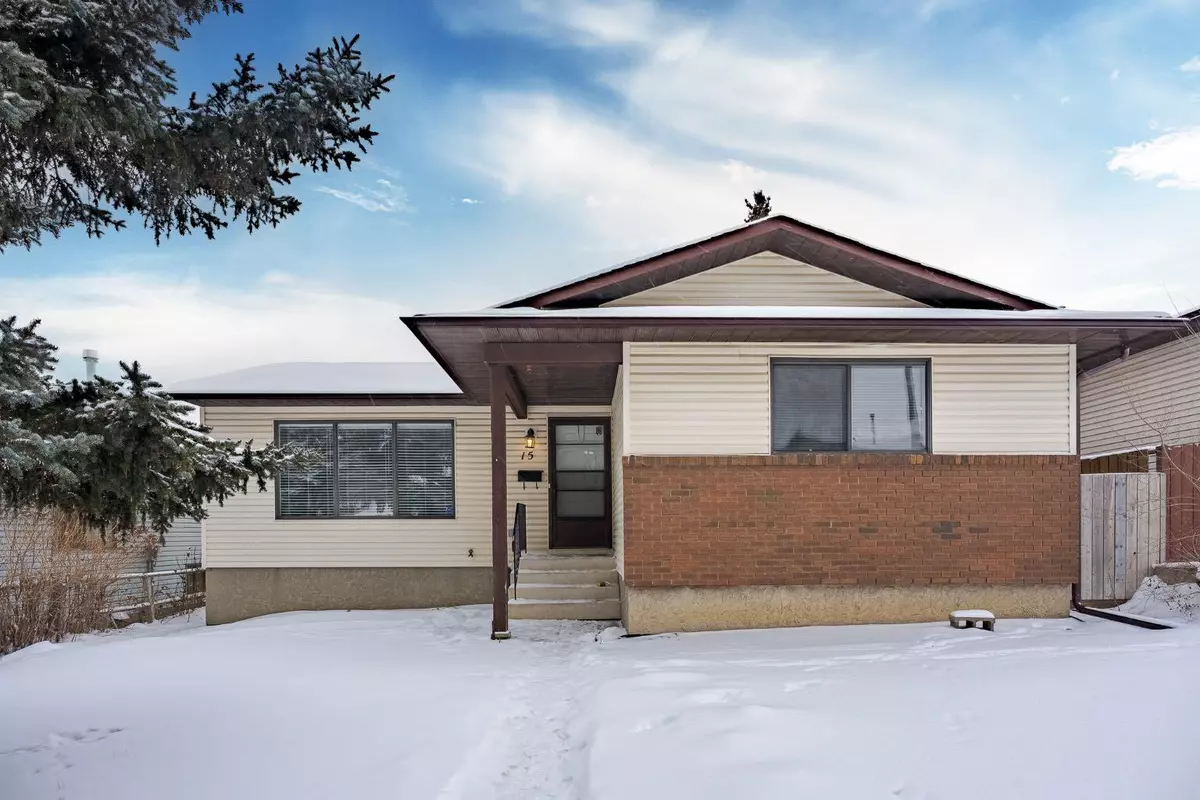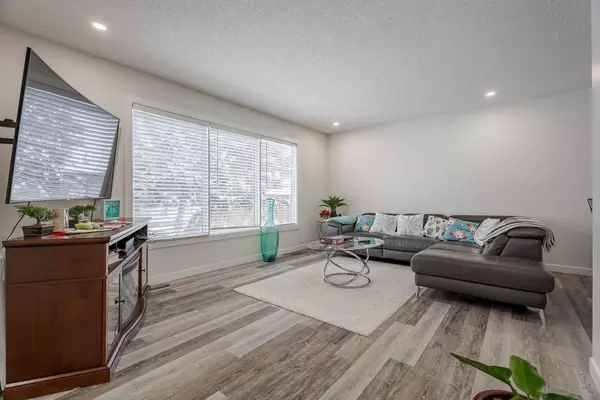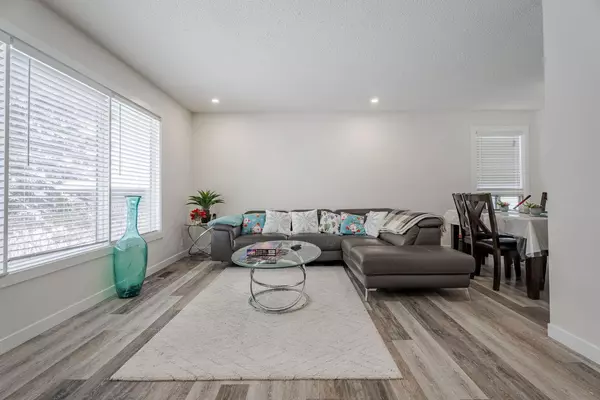$656,000
$619,900
5.8%For more information regarding the value of a property, please contact us for a free consultation.
5 Beds
3 Baths
1,257 SqFt
SOLD DATE : 01/29/2024
Key Details
Sold Price $656,000
Property Type Single Family Home
Sub Type Detached
Listing Status Sold
Purchase Type For Sale
Square Footage 1,257 sqft
Price per Sqft $521
Subdivision Beddington Heights
MLS® Listing ID A2103043
Sold Date 01/29/24
Style Bungalow
Bedrooms 5
Full Baths 3
Originating Board Calgary
Year Built 1979
Annual Tax Amount $2,963
Tax Year 2023
Lot Size 4,800 Sqft
Acres 0.11
Property Description
Exceptional Value being offered in this Fully Renovated Bungalow with Legal Secondary Suite. Located on a quiet street in the desirable community of Beddington this property features 5 bedrooms, 3 bathrooms and over 2300 square feet of developed living space. The main floor is bright and spacious with designer paint colours and contemporary flooring. The upgraded kitchen offers ample cupboard and counter space, stainless steel appliances, and convenient eating area. Unwind in the generously sized primary bedroom; equipped with dual closets and 3-pce ensuite. Two additional large bedrooms, a 4-pce bathroom, a large living/dining room and dedicated laundry facilities seamlessly complete this level. The legal secondary suite provides additional income potential or comfortable accommodations for guests. You are immediately welcomed by the open concept layout and expansive living space. The kitchen boasts clean, white cabinetry, stainless steel appliances, and raised breakfast bar. This level hosts two spacious bedrooms, and a 3-pce bathroom with oversized shower and heated flooring. Separate laundry area and ample storage add to the functionality of this well appointed space. The property’s exterior showcases a double garage, additional RV parking, and fully fenced south-facing backyard. Nestled on a tranquil street, and mere steps from a playground, this residence offers the perfect balance of privacy while also providing convenient access to all amenities and major transport routes. Notable upgrades include: New shingles on house and garage (2021). Newly constructed deck (2022). All new electrical: encompassing two separate panels, wiring, plugs, switches, and fixtures. Complete plumbing overhaul, removing Poly-B and upgrading to PEX. Backwater prevention installed. New hot water tank, sinks, toilets, showers, tub, and fixtures. All new interior doors, casing, trim and baseboards. Incredible Value for this meticulously upgraded property!
Location
Province AB
County Calgary
Area Cal Zone N
Zoning R-C1
Direction N
Rooms
Basement Full, Suite
Interior
Interior Features Closet Organizers, Open Floorplan, Separate Entrance, Storage, Vinyl Windows
Heating Baseboard, Electric, Forced Air, Natural Gas
Cooling None
Flooring Carpet, Vinyl
Appliance Dishwasher, Dryer, Microwave Hood Fan, Range Hood, Refrigerator, See Remarks, Stove(s), Washer, Washer/Dryer
Laundry In Hall, Laundry Room, Lower Level, Main Level, Sink
Exterior
Garage Additional Parking, Double Garage Detached, Gravel Driveway
Garage Spaces 2.0
Garage Description Additional Parking, Double Garage Detached, Gravel Driveway
Fence Fenced
Community Features Playground, Schools Nearby, Shopping Nearby
Roof Type Asphalt Shingle
Porch Patio
Lot Frontage 47.97
Exposure N
Total Parking Spaces 4
Building
Lot Description Back Lane, Back Yard, Low Maintenance Landscape, Private, Rectangular Lot
Foundation Poured Concrete
Architectural Style Bungalow
Level or Stories One
Structure Type Brick,Vinyl Siding
Others
Restrictions None Known
Tax ID 83115578
Ownership Private
Read Less Info
Want to know what your home might be worth? Contact us for a FREE valuation!

Our team is ready to help you sell your home for the highest possible price ASAP
GET MORE INFORMATION

Agent | License ID: LDKATOCAN






