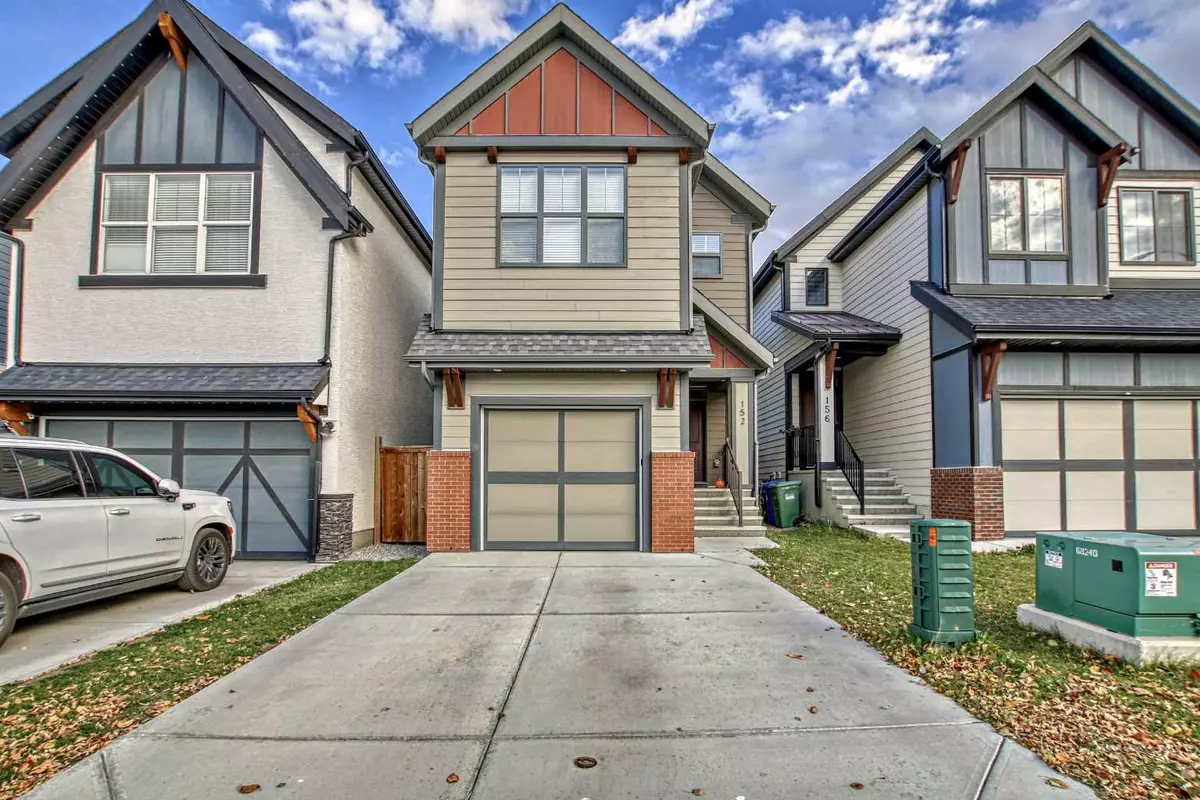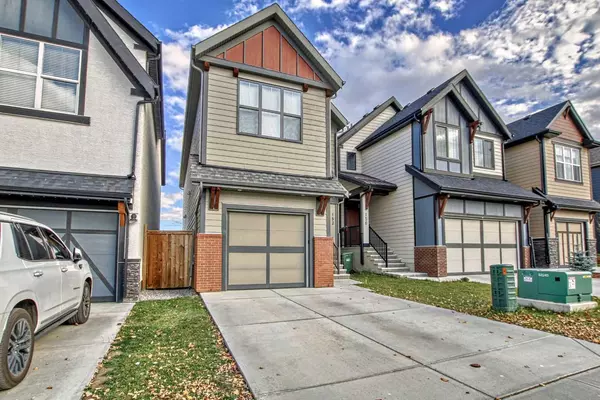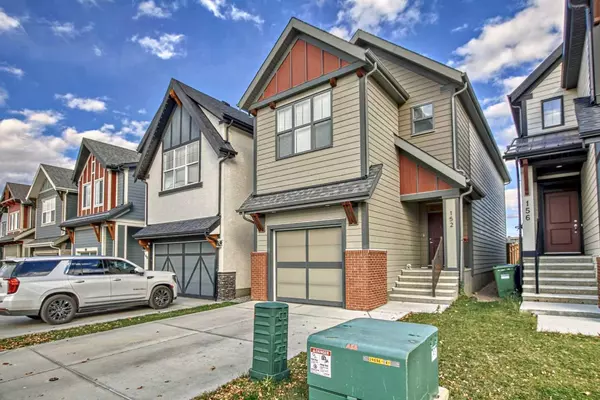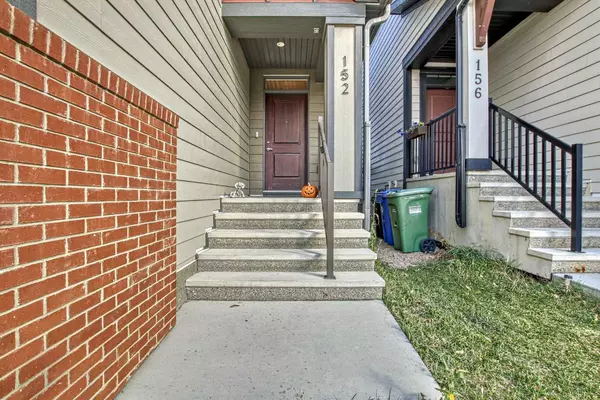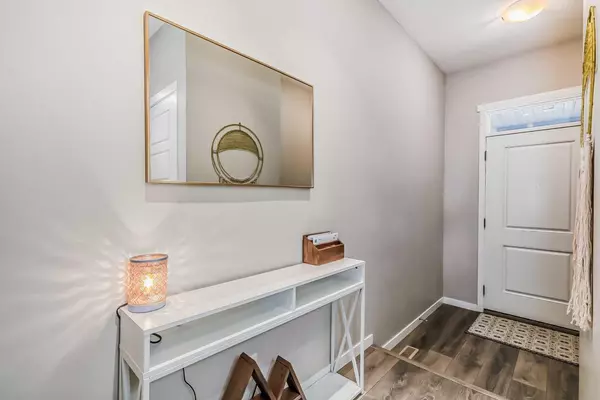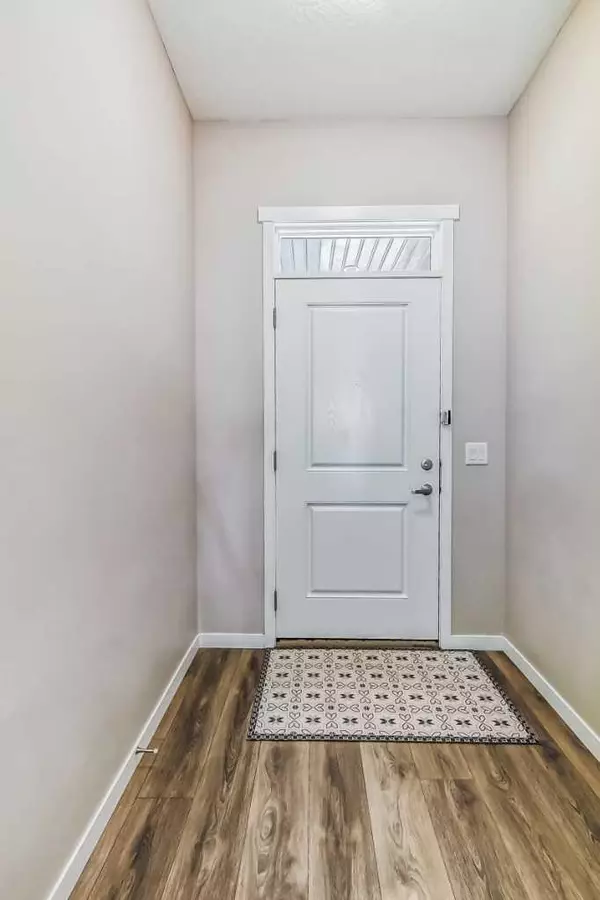$643,000
$644,900
0.3%For more information regarding the value of a property, please contact us for a free consultation.
3 Beds
3 Baths
1,969 SqFt
SOLD DATE : 01/29/2024
Key Details
Sold Price $643,000
Property Type Single Family Home
Sub Type Detached
Listing Status Sold
Purchase Type For Sale
Square Footage 1,969 sqft
Price per Sqft $326
Subdivision Mahogany
MLS® Listing ID A2088269
Sold Date 01/29/24
Style 2 Storey
Bedrooms 3
Full Baths 2
Half Baths 1
HOA Fees $47/ann
HOA Y/N 1
Originating Board Calgary
Year Built 2016
Annual Tax Amount $3,729
Tax Year 2023
Lot Size 2,949 Sqft
Acres 0.07
Property Description
Welcome to this gorgeous 3 bed/2.5 bath two storey home w/single attached garage in the highly desirable community of Mahogany! Entering the home you'll notice the high ceilings & the generous foyer. Walking past the powder room you'll come into the open concept living space. The large gourmet kitchen features two tone navy & white cabinetry w/modern brushed gold hardware & faucet, a large island, granite counters, gas range, and large walk in pantry, perfect for the chef in your family! Overlooking the back yard you'll find a good sized dining area that will be the center of family & friend dinner celebrations. The living room features a gorgeous fireplace finished with shiplap & custom wood mantle, flanked on either side w/matching wood floating book/display shelves, and plenty of gathering space. Walking out the sliding doors, you'll find a deck perfect for al fresco dining on warm summer nights and a good sized yard perfect for your little ones & fur babies alike. Going upstairs you'll find a large mid bonus room dividing the sleeping spaces. To one side you'll find two good sized bedrooms w/large closets, the main 4-pc bath and an upper level laundry room. On the other side you'll find the serene primary suite, featuring large windows, a huge walk in closet and a spa like ensuite w/double sinks, large walk in shower and lots of natural light. The unfinished basement is awaiting your development dreams! The amazing community of Mahogany features multiple walking paths, playgrounds, schools and lake access w/a beautiful club house, beaches, swimming & fishing in the summer, and skating in the winter! All of the restaurants, shops, services & amazing off leash park are a short drive away. This is a must see! Book your showing today!
Location
Province AB
County Calgary
Area Cal Zone Se
Zoning R-1N
Direction W
Rooms
Basement Full, Unfinished
Interior
Interior Features Breakfast Bar, Built-in Features, Closet Organizers, Double Vanity, Granite Counters, Kitchen Island, Pantry, Recessed Lighting, Walk-In Closet(s)
Heating Forced Air, Natural Gas
Cooling Central Air
Flooring Carpet, Ceramic Tile, Vinyl Plank
Fireplaces Number 1
Fireplaces Type Electric, Mantle, See Remarks
Appliance Dishwasher, Dryer, Electric Stove, Microwave, Refrigerator, Washer
Laundry Upper Level
Exterior
Garage Single Garage Attached
Garage Spaces 1.0
Garage Description Single Garage Attached
Fence Fenced
Community Features Lake, Park, Playground, Schools Nearby, Shopping Nearby, Sidewalks, Street Lights, Walking/Bike Paths
Amenities Available Playground
Roof Type Asphalt Shingle
Porch Deck
Lot Frontage 25.26
Total Parking Spaces 2
Building
Lot Description No Neighbours Behind, Rectangular Lot
Foundation Poured Concrete
Architectural Style 2 Storey
Level or Stories Two
Structure Type Brick,Composite Siding,Wood Frame
Others
Restrictions Easement Registered On Title,Restrictive Covenant,Utility Right Of Way
Tax ID 82734673
Ownership Private
Read Less Info
Want to know what your home might be worth? Contact us for a FREE valuation!

Our team is ready to help you sell your home for the highest possible price ASAP
GET MORE INFORMATION

Agent | License ID: LDKATOCAN

