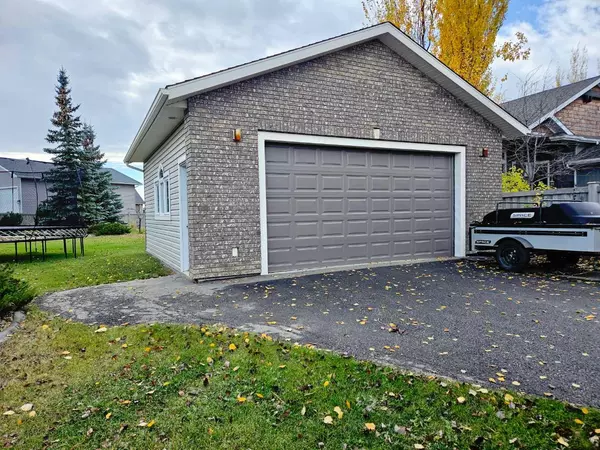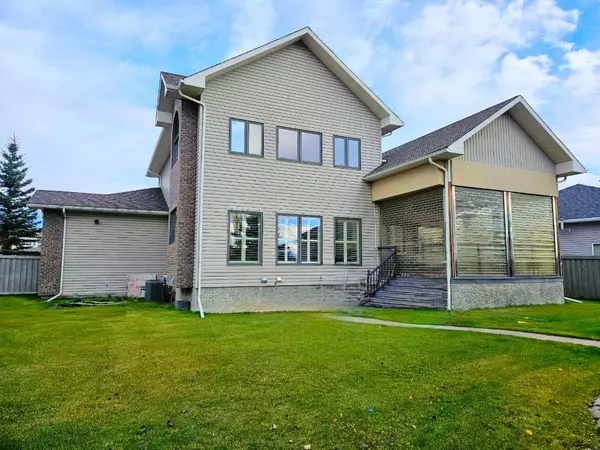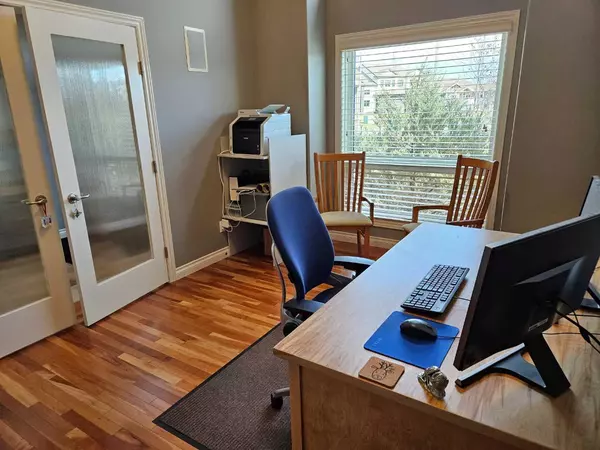$810,000
$828,000
2.2%For more information regarding the value of a property, please contact us for a free consultation.
4 Beds
4 Baths
2,433 SqFt
SOLD DATE : 01/28/2024
Key Details
Sold Price $810,000
Property Type Single Family Home
Sub Type Detached
Listing Status Sold
Purchase Type For Sale
Square Footage 2,433 sqft
Price per Sqft $332
MLS® Listing ID A2088436
Sold Date 01/28/24
Style 2 Storey
Bedrooms 4
Full Baths 3
Half Baths 1
Originating Board Grande Prairie
Year Built 2007
Annual Tax Amount $5,398
Tax Year 2023
Lot Size 0.470 Acres
Acres 0.47
Property Description
Have you ever DREAMED of living in the DREAM HOME??? Now you can, the 2008 Urban Escapes Dreamhome. Located on half an acre in prestigious Westlake Village, this is a must see. A sprawling 2400 sq ft of open and bright living space, you will find 4 bedrooms, 3.5 bathrooms and so much more. Walking up you will be taken in with the grandiose brick curb appeal, this is not your typical build in Grande Prairie. Inside you are greeted by a spacious entryway and a dedicated office off the front door, you will immediately notice how large this main floor feels, its because its almost 1200 sq ft, and all the space has been used efficiently. Living room has a cozy gas fireplace and large windows to allow lots of natural light through. the Kitchen hosts stone counters, sit up island, banks of cabinet space and solid wood SHUTTERS, you can also fit an oversized kitchen table here for all your guests! The laundry room has tons of storage with access to your triple car garage and walk through pantry. Imagine, not having to carry your groceries through the front door to the kitchen! Just unload the car in the garage and your steps away from having everything where it needs to be. Head upstairs, you will be mesmerized by the master suite. French doors, big windows, jet tub, his/hers vanities, and walk-in closet with built in shelves and drawers.... SWOON. 2 more great sized bedrooms and a 3 piece bathroom finish off this level. Head to the basement and this is an entertainers dream. Pool table, wet bar, theater room, and gym( or 4th bedroom).... need I say more. Boasting hardwood flooring, vaulted ceilings, central air, detached double garage with side access, automatic shutters in 3 season room, in floor heat, irrigation system, central vac, audio system throughout for your smart phone, and a warm cozy vibe, You will feel right at home. Chat with your Realtor about booking an in person tour, this house is priced to SELL!! In the meantime, check out the virtual tour for a 3D walkthrough of the house and see if it could be the ONE.
Location
Province AB
County Grande Prairie No. 1, County Of
Zoning RE
Direction NE
Rooms
Basement Finished, Full
Interior
Interior Features Built-in Features, Central Vacuum, Chandelier, French Door, Granite Counters, High Ceilings, Jetted Tub, Kitchen Island, Pantry, Recessed Lighting, Tankless Hot Water, Walk-In Closet(s), Wet Bar, Wired for Sound
Heating In Floor, Forced Air
Cooling Central Air
Flooring Carpet, Hardwood
Fireplaces Number 1
Fireplaces Type Gas
Appliance Central Air Conditioner, Convection Oven, Dishwasher, Induction Cooktop, Refrigerator, Tankless Water Heater, Washer/Dryer, Wine Refrigerator
Laundry Laundry Room, Main Level
Exterior
Garage Double Garage Detached, Garage Faces Front, Garage Faces Side, Heated Garage, Oversized, Paved, Rear Drive, Triple Garage Attached
Garage Spaces 5.0
Garage Description Double Garage Detached, Garage Faces Front, Garage Faces Side, Heated Garage, Oversized, Paved, Rear Drive, Triple Garage Attached
Fence Fenced
Community Features Playground, Schools Nearby, Walking/Bike Paths
Roof Type Asphalt Shingle
Porch Enclosed, See Remarks
Lot Frontage 15.3
Total Parking Spaces 11
Building
Lot Description Corner Lot, Fruit Trees/Shrub(s), Landscaped, Private
Foundation Poured Concrete
Architectural Style 2 Storey
Level or Stories Two
Structure Type Brick,Other
Others
Restrictions None Known
Tax ID 85019616
Ownership Joint Venture
Read Less Info
Want to know what your home might be worth? Contact us for a FREE valuation!

Our team is ready to help you sell your home for the highest possible price ASAP
GET MORE INFORMATION

Agent | License ID: LDKATOCAN






