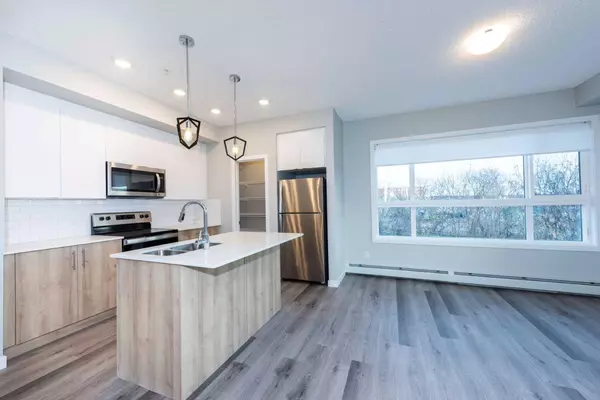$380,000
$399,900
5.0%For more information regarding the value of a property, please contact us for a free consultation.
2 Beds
2 Baths
832 SqFt
SOLD DATE : 01/27/2024
Key Details
Sold Price $380,000
Property Type Condo
Sub Type Apartment
Listing Status Sold
Purchase Type For Sale
Square Footage 832 sqft
Price per Sqft $456
Subdivision Inglewood
MLS® Listing ID A2095481
Sold Date 01/27/24
Style Low-Rise(1-4)
Bedrooms 2
Full Baths 2
Condo Fees $406/mo
Originating Board Calgary
Year Built 2023
Tax Year 2023
Property Description
Welcome to a newly built 235- 1605 - 17th Street SE, which features modern living nestled in the vibrant community of Inglewood. This area is a hub of excitement, offering a plethora of parks, shopping amenities, and easy access to downtown and major roadways. Step inside this home and be greeted by an expansive 832.46 square feet of meticulously designed space. The residence boasts two bedrooms and two bathrooms, providing ample room for you and your guests. The 9-foot ceilings and large windows in the living room and bedrooms flood the home with natural light, creating an inviting atmosphere. What sets this home apart are its unique design features. The kitchen is a chef's dream, complete with an eating bar and a walk-in pantry. The open-concept main living area seamlessly extends to a wrap-around patio .The primary bedroom is a sanctuary of its own, featuring a closet and an ensuite bathroom .The dual-tone white and Leduc kitchen cabinets are complemented by a White Macchiato quartz countertop. The upgraded Whirlpool stainless appliances, including an over-the-range microwave, electric range, dishwasher, and a French door fridge with a freezer bottom, make for a functional and stylish kitchen. The contemporary Luxury Vinyl Plank flooring runs throughout the home, and the upgraded pendants for the kitchen island .The primary bedroom is a sanctuary of its own, featuring a walk-in closet and an ensuite bathroom. Don't miss out on this one-of-a-kind opportunity. This is not just a home; it's a lifestyle.
Location
Province AB
County Calgary
Area Cal Zone Cc
Zoning DC
Direction NE
Interior
Interior Features Breakfast Bar, High Ceilings, No Smoking Home, Pantry, Stone Counters
Heating Forced Air, Natural Gas
Cooling None
Flooring Carpet, Vinyl
Appliance Dishwasher, Electric Stove, Microwave Hood Fan, Refrigerator, Washer/Dryer Stacked, Window Coverings
Laundry In Unit
Exterior
Garage Stall, Underground
Garage Spaces 1.0
Garage Description Stall, Underground
Community Features Fishing, Park, Playground, Schools Nearby, Shopping Nearby, Street Lights, Walking/Bike Paths
Amenities Available Elevator(s), Park, Parking, Playground, Snow Removal, Storage, Trash, Visitor Parking
Roof Type Asphalt Shingle
Porch Balcony(s)
Exposure E
Total Parking Spaces 2
Building
Story 3
Foundation Poured Concrete
Architectural Style Low-Rise(1-4)
Level or Stories Single Level Unit
Structure Type Wood Frame
New Construction 1
Others
HOA Fee Include Common Area Maintenance,Heat,Insurance,Maintenance Grounds,Parking,Professional Management,Reserve Fund Contributions,Snow Removal,Trash,Water
Restrictions Condo/Strata Approval
Ownership Private
Pets Description Restrictions
Read Less Info
Want to know what your home might be worth? Contact us for a FREE valuation!

Our team is ready to help you sell your home for the highest possible price ASAP
GET MORE INFORMATION

Agent | License ID: LDKATOCAN






