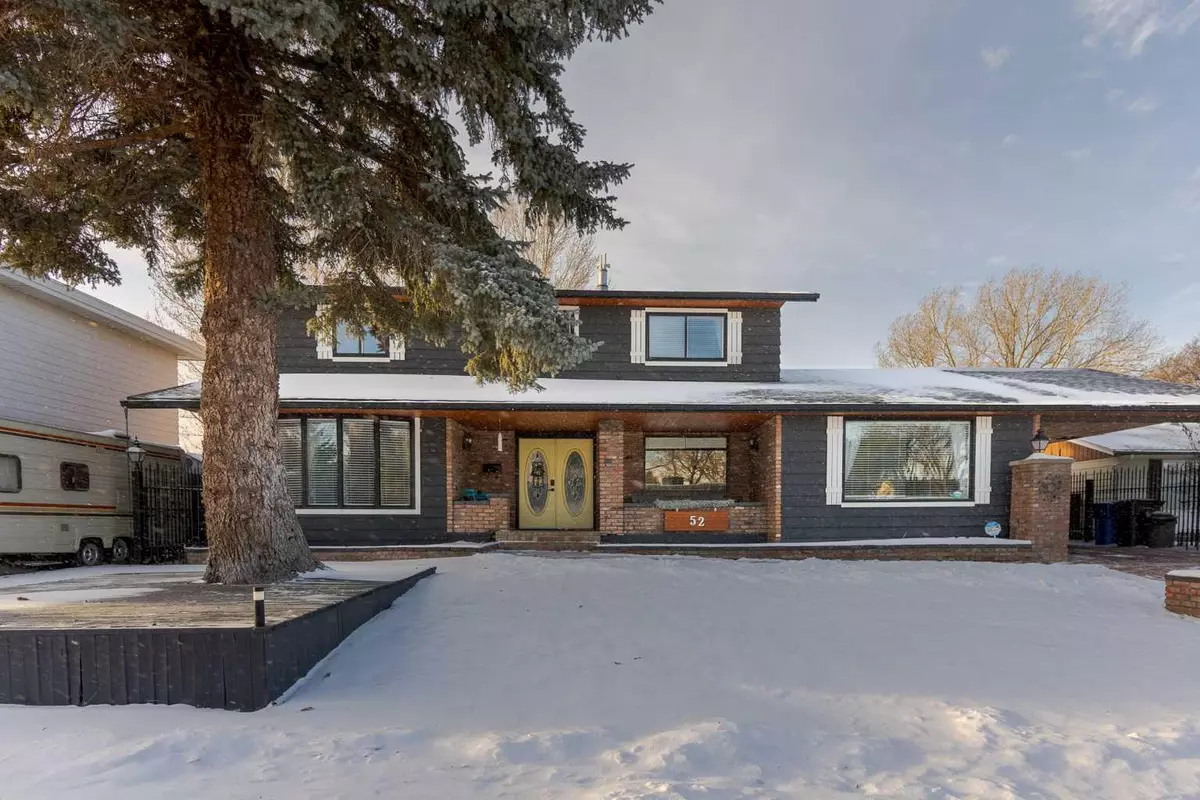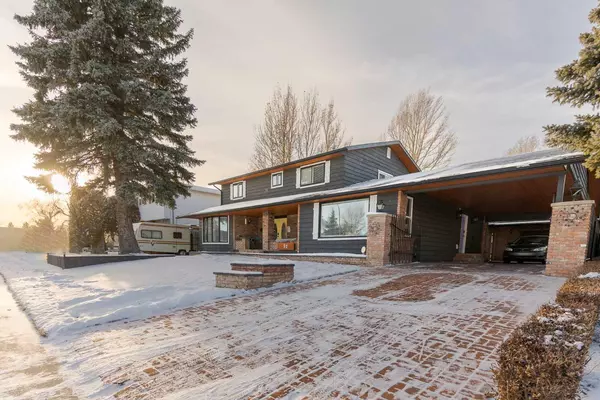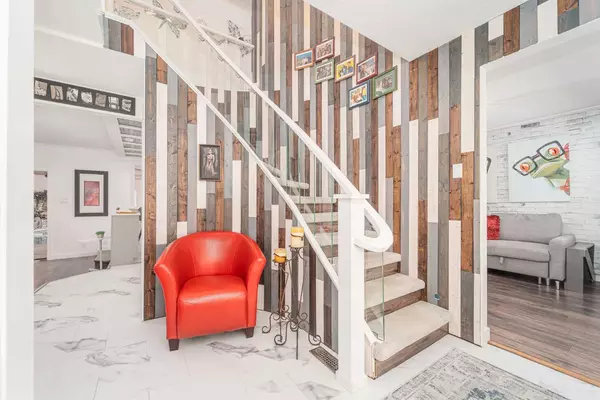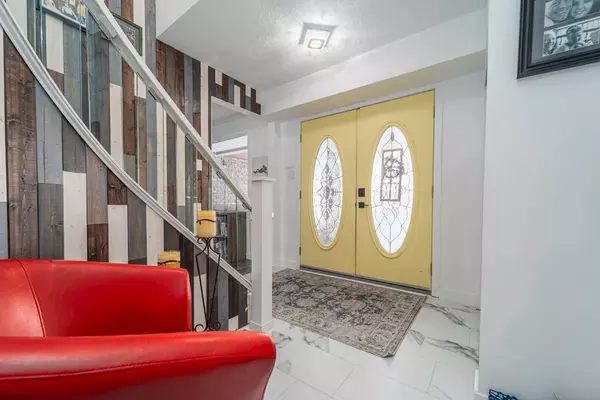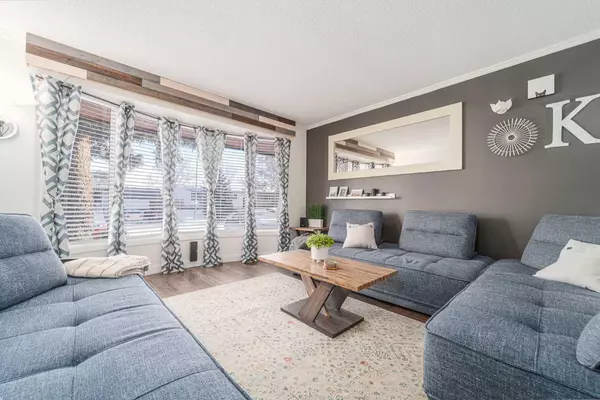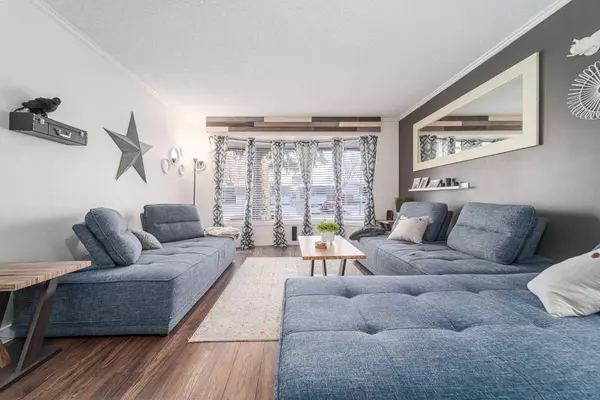$699,900
$699,900
For more information regarding the value of a property, please contact us for a free consultation.
4 Beds
5 Baths
3,704 SqFt
SOLD DATE : 01/27/2024
Key Details
Sold Price $699,900
Property Type Single Family Home
Sub Type Detached
Listing Status Sold
Purchase Type For Sale
Square Footage 3,704 sqft
Price per Sqft $188
Subdivision Varsity Village
MLS® Listing ID A2101389
Sold Date 01/27/24
Style 2 Storey
Bedrooms 4
Full Baths 4
Half Baths 1
Originating Board Lethbridge and District
Year Built 1976
Annual Tax Amount $5,840
Tax Year 2023
Lot Size 7,927 Sqft
Acres 0.18
Property Description
This beautifully renovated two-story home features one main living space along with 2 illegal suites that are all currently operating as short-term rentals. The Mario-themed one-bedroom basement illegal suite, a Friends-themed studio illegal suite, and the main house which features three large bedrooms and a massive 24' x 39' indoor heated pool room! Your options are endless with this home. Located only a short walk away from the University in the Varsity Village community of West Lethbridge. This home backs onto a beautiful green strip and is surrounded by an impressive metal picket fence. Space isn't a problem here, as this home boasts over 4,900 Square feet of fully developed renovated living space including the pool room and basement. The kitchen overlooks the pool room with a large bay window and features upgraded white quartz countertops with gorgeous two-toned cabinetry. The dining area is large enough for the whole family to gather and is accented by a beautiful white brick fireplace. A spacious living room overlooks the front yard with a large window and also doubles as a movie room with the pull-down projector screen. The main floor also features a bright and open office as well as a half bathroom. Upstairs, you'll find a full four-piece bathroom as well as three bedrooms, including the primary retreat. The primary retreat offers a massive walk-in closet with custom-built-ins, a beautiful white marble tile ensuite with his and hers sinks, a beautiful glass-tiled rain shower and a sliding glass door that leads to a private roof top patio. The "Friends room" is a studio illegal suite with its own three-piece bathroom and small kitchenette. The “Mario room” is a one bedroom illegal basement suite and is the newest addition to the home with updated flooring, a brand new kitchen, three-piece bathroom, and updated windows throughout. This home also features a carport and a single detached garage.
The Sellers are offering the home with all furniture needed to continue running the short term rentals (minus some personal items) for $729,900.00
Location
Province AB
County Lethbridge
Zoning R-L
Direction SE
Rooms
Basement Finished, Full
Interior
Interior Features See Remarks
Heating Forced Air, Natural Gas
Cooling Central Air
Flooring Vinyl Plank
Fireplaces Number 1
Fireplaces Type Brick Facing, Dining Room, Wood Burning
Appliance Bar Fridge, Dishwasher, Refrigerator, Stove(s)
Laundry Main Level
Exterior
Garage Attached Carport, Covered, Driveway, Single Garage Detached
Garage Spaces 1.0
Carport Spaces 2
Garage Description Attached Carport, Covered, Driveway, Single Garage Detached
Fence Fenced
Community Features Lake, Park, Playground, Schools Nearby, Shopping Nearby, Walking/Bike Paths
Roof Type Asphalt Shingle
Porch Front Porch, Rooftop Patio
Lot Frontage 72.0
Total Parking Spaces 4
Building
Lot Description Back Yard
Foundation Poured Concrete
Architectural Style 2 Storey
Level or Stories Two
Structure Type Cedar
Others
Restrictions None Known
Tax ID 83378989
Ownership Private
Read Less Info
Want to know what your home might be worth? Contact us for a FREE valuation!

Our team is ready to help you sell your home for the highest possible price ASAP
GET MORE INFORMATION

Agent | License ID: LDKATOCAN

