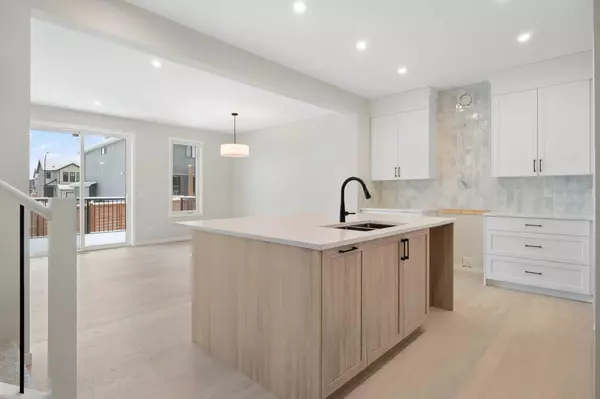$840,000
$849,900
1.2%For more information regarding the value of a property, please contact us for a free consultation.
3 Beds
3 Baths
2,243 SqFt
SOLD DATE : 01/27/2024
Key Details
Sold Price $840,000
Property Type Single Family Home
Sub Type Detached
Listing Status Sold
Purchase Type For Sale
Square Footage 2,243 sqft
Price per Sqft $374
Subdivision Haskayne
MLS® Listing ID A2097395
Sold Date 01/27/24
Style 2 Storey
Bedrooms 3
Full Baths 2
Half Baths 1
HOA Fees $50/ann
HOA Y/N 1
Originating Board Calgary
Year Built 2023
Annual Tax Amount $1,518
Tax Year 2023
Lot Size 4,251 Sqft
Acres 0.1
Property Description
Discover your future home in the heart of Rockland Park, where contemporary elegance meets sustainable living! This extraordinary NET ZERO residence perfectly combines eco-conscious features with stylish design. With 2,243 square feet of thoughtfully designed living space, this 3-bedroom, 2.5-bathroom home is an epitome of modern luxury. Upon entering, you’ll experience the inviting atmosphere of the open layout & sleek interior finishings. The main floor boasts a versatile flex room, ideal for a home office or a cozy reading nook. The heart of this home is the kitchen, featuring a walk-thru pantry & upgraded sustainable finishes. An appliance allowance of $6000 will be provided so you can choose your dream appliances at the builder’s supplier! Embrace eco-conscious living with the interior selections – laminate flooring that has low levels of emissions resulting in superior air quality, backsplash tiles that contain 40% recycled content, the kitchen perimeter cabinets are made of 88% renewable raw materials & more. You will find a stunning electric fireplace in the great room which adds warmth & sophistication, creating a welcoming space for you & your guests. The large deck off the nook extends the living space seamlessly to the backyard. Upstairs, a central bonus room becomes the hub for entertainment & relaxation. The primary suite, located at the back of the house, features a 5-piece ensuite with quartz counters, a soaker tub, a walk-in shower, & a generously sized walk-in closet. Two additional bedrooms, a 4-piece bathroom, flex space, & a convenient laundry room with linen storage complete the upper level. The basement is unfinished, awaiting your creative touch! This NET ZERO home not only prioritizes sustainability but also offers a contemporary & functional lifestyle. The double attached garage provides convenient parking, & the 14.985 KW solar panel system contributes to energy efficiency. Enjoy the benefits of a NET ZERO home, where reduced air leakage & keeping air pollutants out of the home leads to superior air quality, great noise insulation & lower energy costs. The exterior is meticulously designed, with the large deck providing a perfect spot for outdoor gatherings. As an added bonus, you’ll receive a landscaping credit of $2500, ensuring your outdoor space is as sustainable & beautiful as the interior. Positioned on the corner lot of a quiet street, this home in Rockland Park offers a serene retreat within proximity to amenities. Seize the opportunity to embrace sustainable living in Rockland Park. Schedule your showing today & step into the exceptional lifestyle awaiting you at this eco-conscious haven!
Location
Province AB
County Calgary
Area Cal Zone Nw
Zoning R-G
Direction W
Rooms
Basement Full, Unfinished
Interior
Interior Features Bathroom Rough-in, Double Vanity, Kitchen Island, Low Flow Plumbing Fixtures, No Animal Home, No Smoking Home, Open Floorplan, Pantry, Quartz Counters, Soaking Tub, Walk-In Closet(s)
Heating High Efficiency, Electric, Forced Air, Heat Pump
Cooling None
Flooring Carpet, Laminate, Tile
Fireplaces Number 1
Fireplaces Type Electric
Appliance Garage Control(s)
Laundry Upper Level
Exterior
Garage Double Garage Attached
Garage Spaces 2.0
Garage Description Double Garage Attached
Fence Partial
Community Features Clubhouse, Park, Playground, Pool, Schools Nearby, Shopping Nearby
Amenities Available Clubhouse, Community Gardens, Outdoor Pool, Playground, Recreation Room
Roof Type Asphalt Shingle
Porch Deck
Lot Frontage 48.89
Total Parking Spaces 4
Building
Lot Description Back Yard, Corner Lot, Rectangular Lot
Foundation Poured Concrete
Architectural Style 2 Storey
Level or Stories Two
Structure Type Cement Fiber Board
New Construction 1
Others
Restrictions Restrictive Covenant,Utility Right Of Way
Tax ID 83250374
Ownership Private
Read Less Info
Want to know what your home might be worth? Contact us for a FREE valuation!

Our team is ready to help you sell your home for the highest possible price ASAP
GET MORE INFORMATION

Agent | License ID: LDKATOCAN






