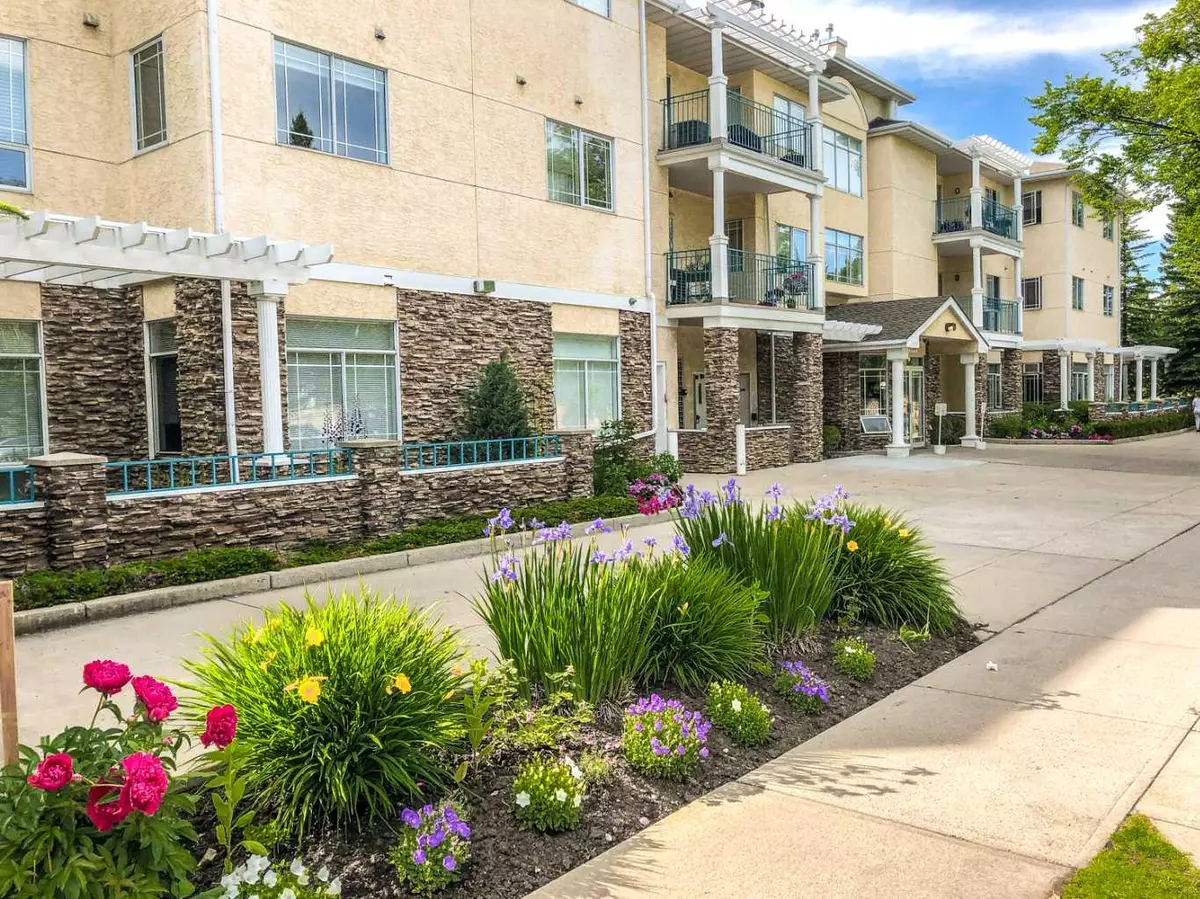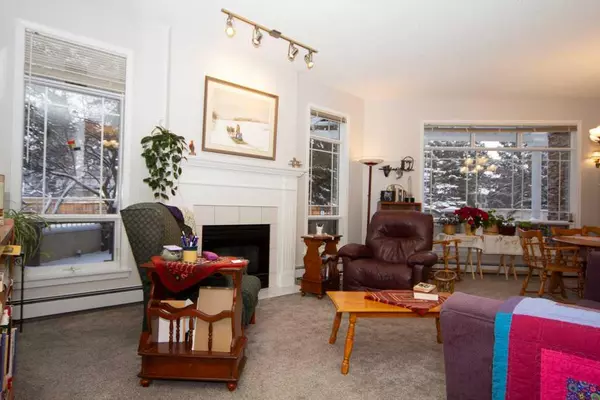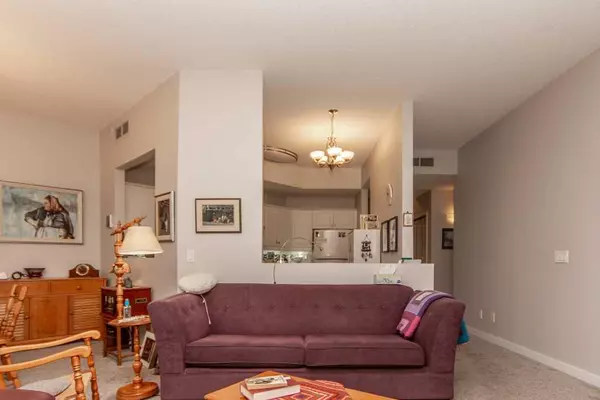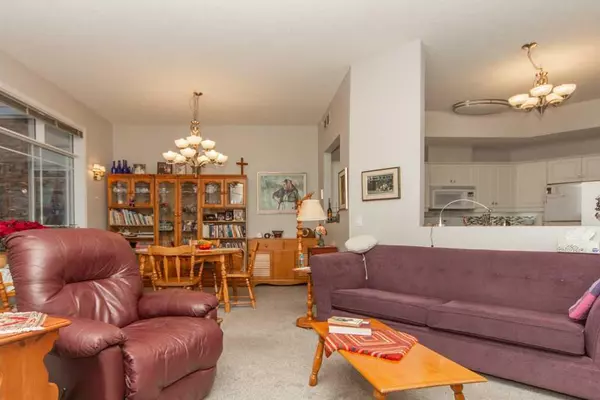$415,500
$399,900
3.9%For more information regarding the value of a property, please contact us for a free consultation.
2 Beds
2 Baths
1,351 SqFt
SOLD DATE : 01/27/2024
Key Details
Sold Price $415,500
Property Type Condo
Sub Type Apartment
Listing Status Sold
Purchase Type For Sale
Square Footage 1,351 sqft
Price per Sqft $307
Subdivision Palliser
MLS® Listing ID A2102873
Sold Date 01/27/24
Style Low-Rise(1-4)
Bedrooms 2
Full Baths 2
Condo Fees $699/mo
Originating Board Calgary
Year Built 1993
Annual Tax Amount $2,339
Tax Year 2023
Property Description
Unsurpassable location and maintenance-free living awaits in this fantastic 2-bedroom ground floor condo with air-conditioning in desirable Palliser. Walking distance to Glenmore Landing and Glenmore Reservoir. A plethora of natural light invites you inside. The relaxing living room with cozy fireplace flanked by windows leads to the wonderful and private walk-out patio for an easy indoor/outdoor lifestyle - enjoy morning coffees or evening BBQs with friends. Entertain with ease in the kitchen with an abundance of neutral cabinets and large opening into the dining room, perfect for entertaining. The master oasis a relaxing retreat that is flooded with bright sunlight and features a spa-inspired ensuite with dual sinks, soaker tub and separate shower. 2nd bedroom, 2nd bathroom in-suite laundry, storage locker and 2 titled parking stalls add to your comfort and convenience. Outdoor enthusiasts will love this prime location near the Reservoir with its many year-round activities and walking paths. Every amenity including groceries, restaurants, cafes, unique shops and more is within walking distance at Glenmore Landing. Plus the building offers a guest suite, party room, sunroom, car wash, courtyard and lovely gardens. This truly is a great condo in an unbeatable location.
Location
Province AB
County Calgary
Area Cal Zone S
Zoning M-C1
Direction E
Interior
Interior Features Chandelier, Double Vanity, Separate Entrance, Soaking Tub, Storage
Heating Baseboard, Hot Water, Natural Gas
Cooling Central Air
Flooring Carpet, Linoleum
Fireplaces Number 1
Fireplaces Type Gas, Mantle
Appliance Dishwasher, Dryer, Electric Stove, Refrigerator, Washer, Window Coverings
Laundry In Unit
Exterior
Garage Parkade, Underground
Garage Spaces 2.0
Garage Description Parkade, Underground
Community Features Park, Playground, Pool, Schools Nearby, Shopping Nearby, Sidewalks
Amenities Available Car Wash, Fitness Center, Guest Suite, Party Room, Snow Removal, Visitor Parking
Roof Type Asphalt Shingle
Porch Balcony(s)
Exposure NE
Total Parking Spaces 2
Building
Story 3
Foundation Poured Concrete
Architectural Style Low-Rise(1-4)
Level or Stories Single Level Unit
Structure Type Stone,Stucco,Wood Frame
Others
HOA Fee Include Common Area Maintenance,Heat,Insurance,Professional Management,Reserve Fund Contributions,Sewer,Snow Removal,Water
Restrictions Pet Restrictions or Board approval Required,Restrictive Covenant-Building Design/Size,Utility Right Of Way
Ownership Private
Pets Description No
Read Less Info
Want to know what your home might be worth? Contact us for a FREE valuation!

Our team is ready to help you sell your home for the highest possible price ASAP
GET MORE INFORMATION

Agent | License ID: LDKATOCAN






