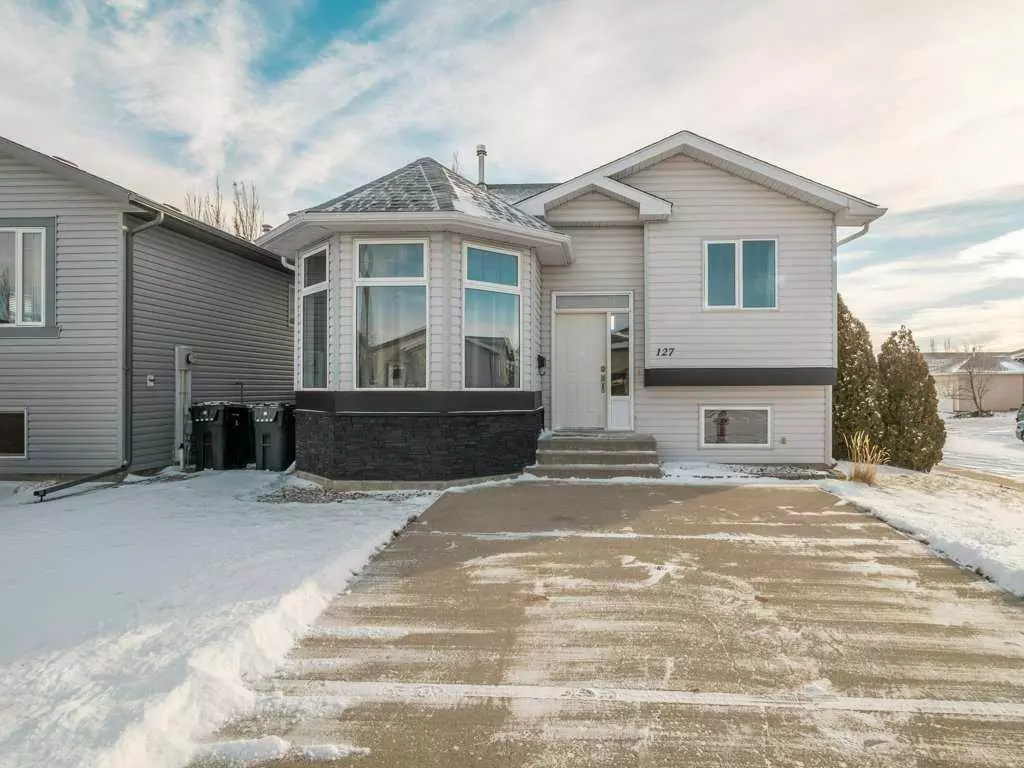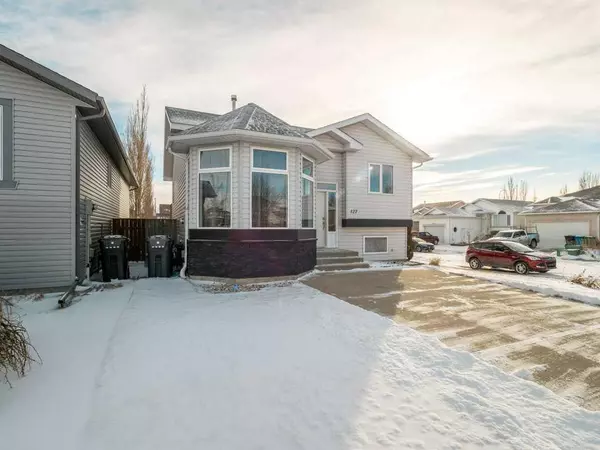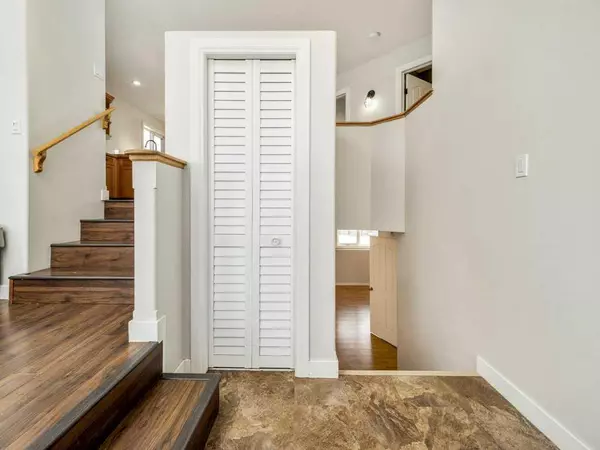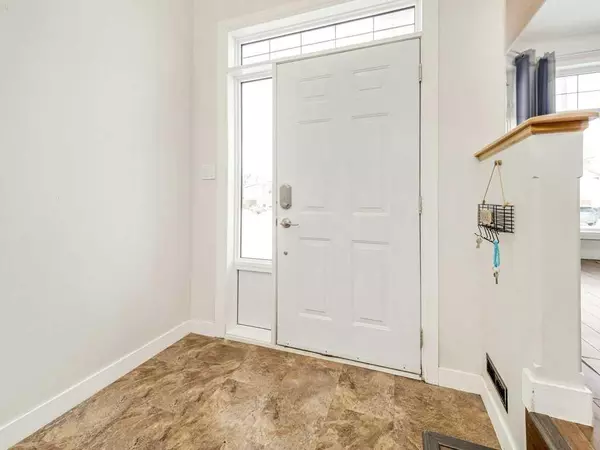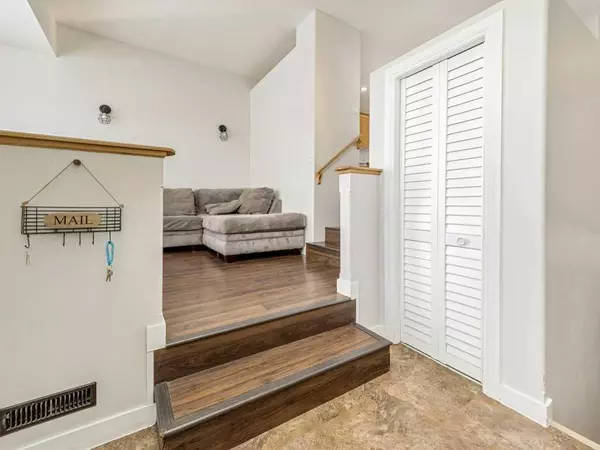$313,900
$314,900
0.3%For more information regarding the value of a property, please contact us for a free consultation.
3 Beds
2 Baths
999 SqFt
SOLD DATE : 01/26/2024
Key Details
Sold Price $313,900
Property Type Single Family Home
Sub Type Detached
Listing Status Sold
Purchase Type For Sale
Square Footage 999 sqft
Price per Sqft $314
Subdivision Indian Battle Heights
MLS® Listing ID A2100547
Sold Date 01/26/24
Style 3 Level Split
Bedrooms 3
Full Baths 2
Originating Board Lethbridge and District
Year Built 2002
Annual Tax Amount $3,135
Tax Year 2023
Lot Size 4,560 Sqft
Acres 0.1
Property Description
Nestled in the charming Indian Battle Heights area, this delightful 3-level split home exudes warmth and character. With 3 bedrooms and 2 bathrooms, it provides a cozy and inviting atmosphere for your family. Beautifully landscaped, the property boasts a generous corner lot with alley access and the potential to add a garage or RV parking. The front driveway offers convenient parking options. Located in a quiet neighbourhood, this home offers a peaceful sanctuary away from high traffic areas. Its close proximity to GS Lakie Middle School, Blackfoot Park, and shopping in The Crossings adds to its charm and convenience. Storage is plentiful throughout, ensuring your belongings are neatly organized. Discover the perfect blend of charm, convenience, and comfort in this lovely home.
Location
Province AB
County Lethbridge
Zoning R-SL
Direction NW
Rooms
Basement Finished, Full
Interior
Interior Features Ceiling Fan(s), Central Vacuum, Sump Pump(s)
Heating Forced Air, Natural Gas
Cooling Central Air
Flooring Carpet, Laminate, Linoleum
Appliance Central Air Conditioner, Dishwasher, Electric Range, Microwave Hood Fan, Washer/Dryer
Laundry In Basement
Exterior
Garage Concrete Driveway, Front Drive, Off Street, Parking Pad
Garage Description Concrete Driveway, Front Drive, Off Street, Parking Pad
Fence Fenced
Community Features Park, Playground, Schools Nearby, Shopping Nearby, Sidewalks, Street Lights, Walking/Bike Paths
Roof Type Asphalt Shingle
Porch Deck, Patio
Lot Frontage 44.0
Total Parking Spaces 2
Building
Lot Description Back Lane, Back Yard, City Lot, Corner Lot, Lawn, Street Lighting, Private
Foundation Poured Concrete
Architectural Style 3 Level Split
Level or Stories 3 Level Split
Structure Type Mixed,Stone,Vinyl Siding
Others
Restrictions None Known
Tax ID 83361010
Ownership Private
Read Less Info
Want to know what your home might be worth? Contact us for a FREE valuation!

Our team is ready to help you sell your home for the highest possible price ASAP
GET MORE INFORMATION

Agent | License ID: LDKATOCAN

