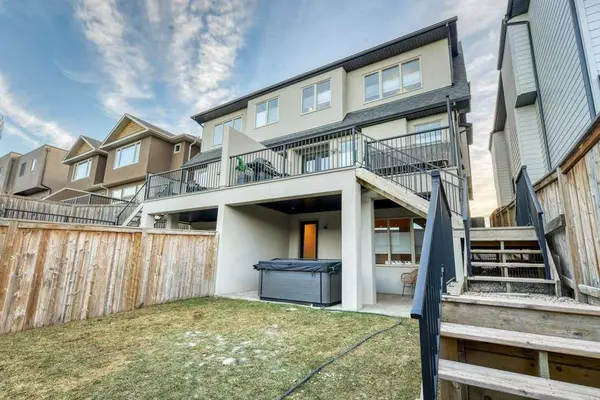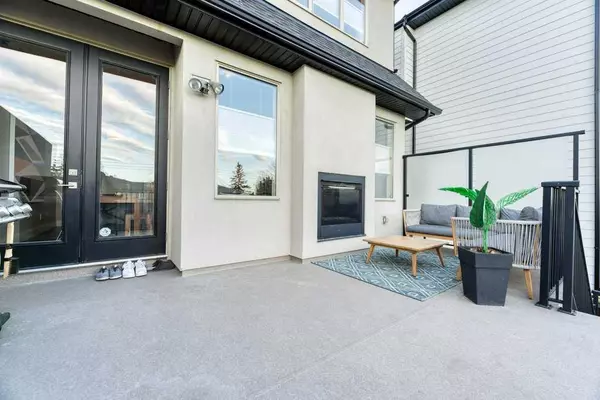$886,500
$874,900
1.3%For more information regarding the value of a property, please contact us for a free consultation.
4 Beds
4 Baths
1,675 SqFt
SOLD DATE : 01/26/2024
Key Details
Sold Price $886,500
Property Type Single Family Home
Sub Type Semi Detached (Half Duplex)
Listing Status Sold
Purchase Type For Sale
Square Footage 1,675 sqft
Price per Sqft $529
Subdivision Richmond
MLS® Listing ID A2093916
Sold Date 01/26/24
Style 2 Storey,Side by Side
Bedrooms 4
Full Baths 3
Half Baths 1
Originating Board Calgary
Year Built 2014
Annual Tax Amount $5,638
Tax Year 2023
Lot Size 3,121 Sqft
Acres 0.07
Property Description
**OPEN HOUSE CANCELLED for SATURDAY, JANUARY 20** LUXURY BUILD // FULLY DEVELOPED WALKOUT // JUST STEPS TO MARDA LOOP // Located on a serene street in the heart of Marda Loop. Impeccable craftsmanship with attention to detail throughout. High ceilings & rich hardwood floors create an opulent ambiance. Culinary excellence awaits with a 6-Burner Thermador Gas Range, expansive JennAir Refrigerator, and integrated Microwave built-into the Kitchen Island. Custom-built cabinets, including a dedicated wall with roll out drawers for Pantry storage, are completed with under cabinet lighting & quartz countertops. The open layout seamlessly flows from the stylish Kitchen into the Dining Room, through to the Living Room, extending onto the rear Back Deck adorned with a double-sided Gas Fireplace. Cozy up with a glass of wine & indulge in conversation under the stars. The Primary Retreat offers a chic Walk-In Closet/Dressing Room with ample clothing & storage space. A Soaking Tub, glass Steam Shower, and heated floors provide complete comfort within the En-Suite. Bedrooms #2 & #3 grace the Upper Level as well, each with their own Walk-In Closet. An adjacent Laundry Room & additional Full Bath completes this space. The Lower Level Walk-Out is a haven for entertainment offering a versatile REC/Family Room complete with Wet Bar, Bedroom #4 with Walk-In Closet, another Full Bath, and a large Storage Room, separate from the Utility Room. Step out onto the covered Patio with direct access to the Double Detached Garage and stairway to the Upper Back Deck. An additional Office on the main level provides work from home opportunities. Home is equipped with A/C. Marda Loop stands as a dynamic and thriving community, renowned for its unique blend of urban energy and local charm. Experience luxury living firsthand & schedule your viewing today.
Location
Province AB
County Calgary
Area Cal Zone Cc
Zoning R-C2
Direction S
Rooms
Basement Finished, Walk-Out To Grade
Interior
Interior Features Double Vanity, High Ceilings, Kitchen Island, Open Floorplan, Skylight(s), Soaking Tub, Stone Counters, Storage, Sump Pump(s), Vinyl Windows, Walk-In Closet(s), Wet Bar
Heating In Floor, Forced Air
Cooling Central Air
Flooring Carpet, Ceramic Tile, Hardwood
Fireplaces Number 1
Fireplaces Type Double Sided, Gas, Living Room
Appliance Bar Fridge, Central Air Conditioner, Dishwasher, Dryer, Garage Control(s), Gas Stove, Microwave, Range Hood, Refrigerator, Washer, Window Coverings
Laundry Laundry Room, Upper Level
Exterior
Garage Double Garage Detached
Garage Spaces 2.0
Garage Description Double Garage Detached
Fence Fenced
Community Features Other, Park, Playground, Schools Nearby, Shopping Nearby, Sidewalks, Street Lights
Roof Type Asphalt Shingle
Porch Deck, Front Porch, Patio
Lot Frontage 25.0
Exposure N
Total Parking Spaces 2
Building
Lot Description Back Lane, Back Yard, Cul-De-Sac, Front Yard, Rectangular Lot
Foundation Poured Concrete
Architectural Style 2 Storey, Side by Side
Level or Stories Two
Structure Type Stone,Stucco
Others
Restrictions Encroachment
Tax ID 83185781
Ownership Private
Read Less Info
Want to know what your home might be worth? Contact us for a FREE valuation!

Our team is ready to help you sell your home for the highest possible price ASAP
GET MORE INFORMATION

Agent | License ID: LDKATOCAN






