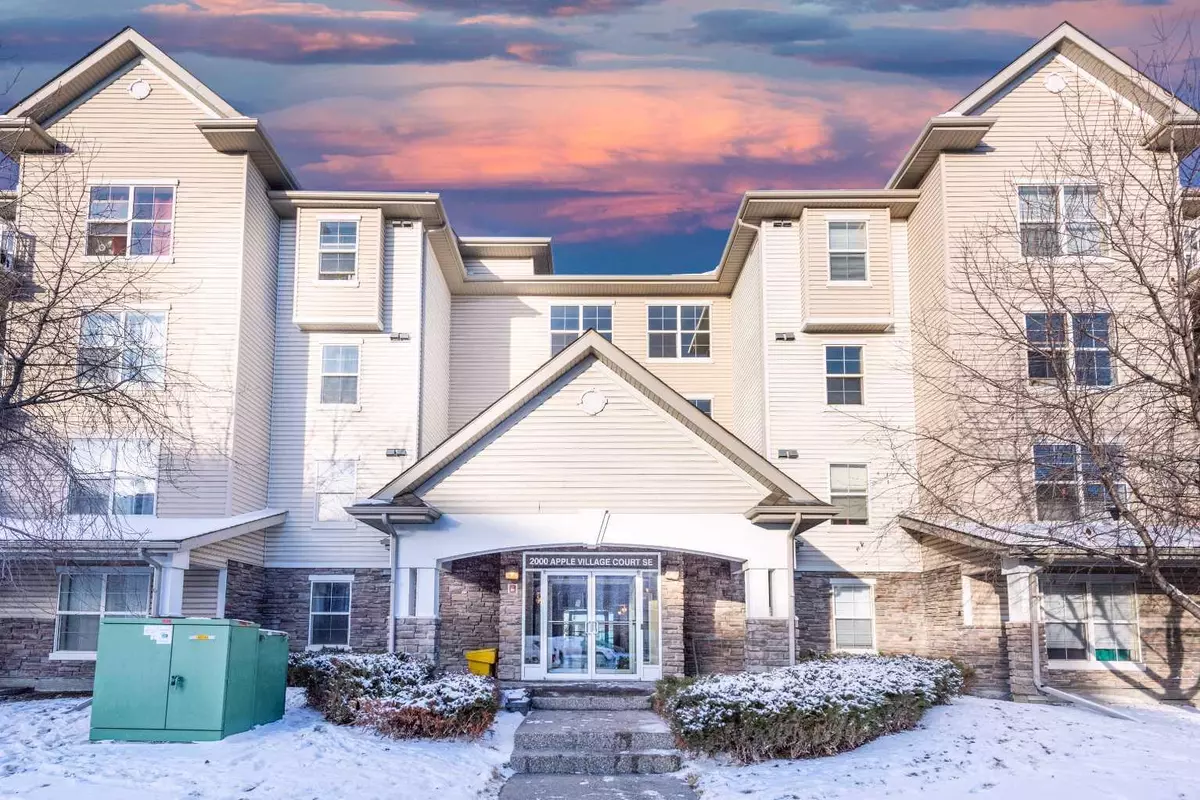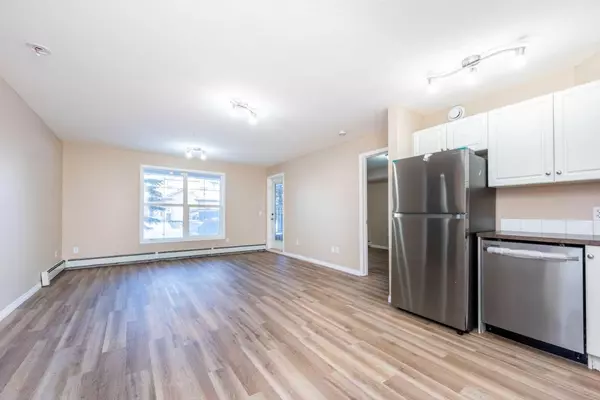$245,000
$245,000
For more information regarding the value of a property, please contact us for a free consultation.
2 Beds
2 Baths
758 SqFt
SOLD DATE : 01/26/2024
Key Details
Sold Price $245,000
Property Type Condo
Sub Type Apartment
Listing Status Sold
Purchase Type For Sale
Square Footage 758 sqft
Price per Sqft $323
Subdivision Applewood Park
MLS® Listing ID A2100840
Sold Date 01/26/24
Style Low-Rise(1-4)
Bedrooms 2
Full Baths 2
Condo Fees $466/mo
Originating Board Calgary
Year Built 2007
Annual Tax Amount $1,018
Tax Year 2023
Property Description
Welcome to 103-2000 Applevillage Court SE – a recently renovated and stylish 2-bed, 2-bath condo with a bonus ensuite bathroom. Step into a bright and airy space flooded with natural light, highlighting the modern design that defines this residence.
The kitchen is a focal point, boasting sleek appliances, ample storage, and a functional open layout perfect for entertaining. The living area is cozy and inviting, providing a versatile space for relaxation or socializing.
The primary bedroom is a tranquil retreat, complete with its own ensuite bathroom for added privacy and convenience. The second bedroom is generously sized, offering flexibility for guests, a home office, or your personal sanctuary.
In-unit laundry and thoughtful storage solutions enhance the practicality of daily living. Step out onto the private balcony, a charming outdoor space to enjoy a morning coffee or unwind after a long day.
Situated in the sought-after Applevillage community, this condo offers easy access to local amenities, shopping, dining, and transportation. With its modern finishes, thoughtful layout, and the added luxury of an ensuite bathroom, 103-2000 Applevillage Court SE is an opportunity to elevate your living experience. Don't miss your chance to call this recently renovated, stylish, and comfortable space your new home.
Location
Province AB
County Calgary
Area Cal Zone E
Zoning DC (pre 1P2007)
Direction S
Interior
Interior Features No Animal Home
Heating Baseboard, Electric
Cooling None
Flooring Vinyl
Appliance Dishwasher, Electric Stove, Microwave Hood Fan, Refrigerator, Washer/Dryer
Laundry In Unit
Exterior
Garage Underground
Garage Description Underground
Community Features Park, Playground
Amenities Available Elevator(s), Storage, Visitor Parking
Porch Balcony(s)
Exposure N
Total Parking Spaces 1
Building
Story 3
Architectural Style Low-Rise(1-4)
Level or Stories Single Level Unit
Structure Type Brick,Vinyl Siding,Wood Frame
Others
HOA Fee Include Common Area Maintenance,Heat,Insurance,Parking,Professional Management,Reserve Fund Contributions,Sewer,Snow Removal,Trash
Restrictions Pet Restrictions or Board approval Required
Tax ID 82707911
Ownership Private
Pets Description Restrictions
Read Less Info
Want to know what your home might be worth? Contact us for a FREE valuation!

Our team is ready to help you sell your home for the highest possible price ASAP
GET MORE INFORMATION

Agent | License ID: LDKATOCAN






