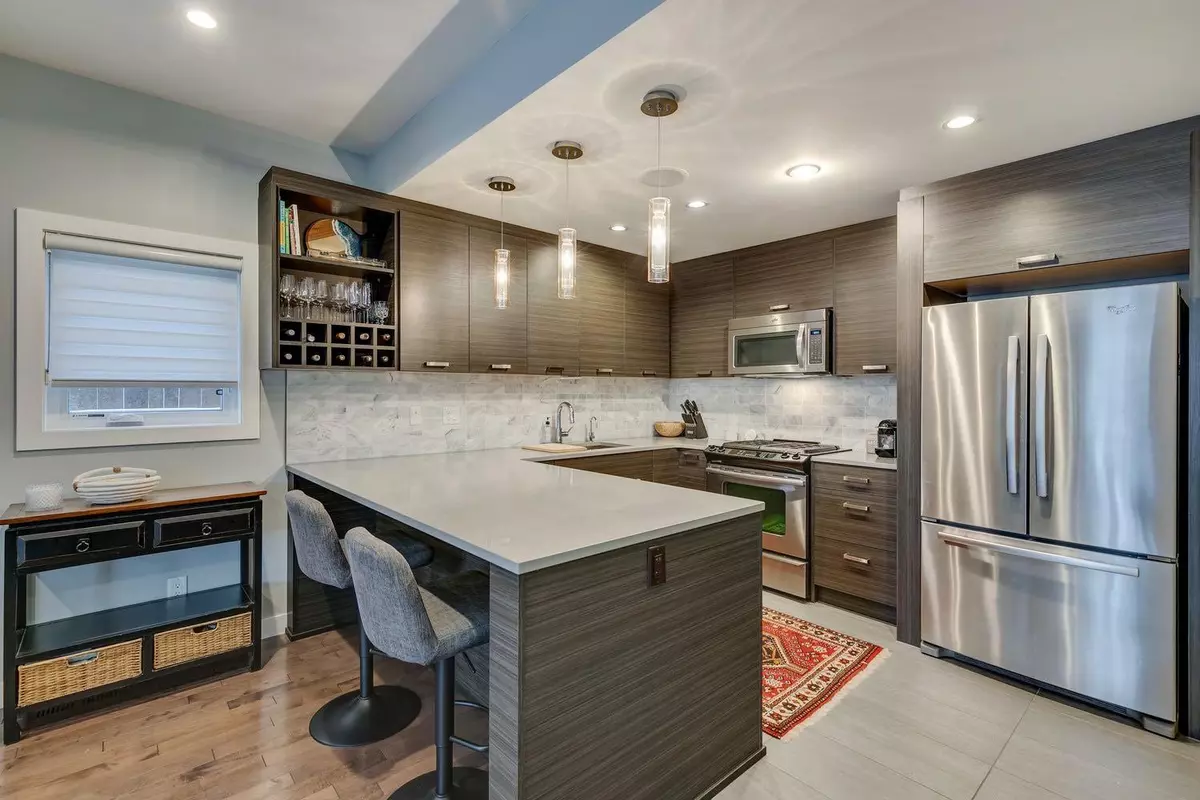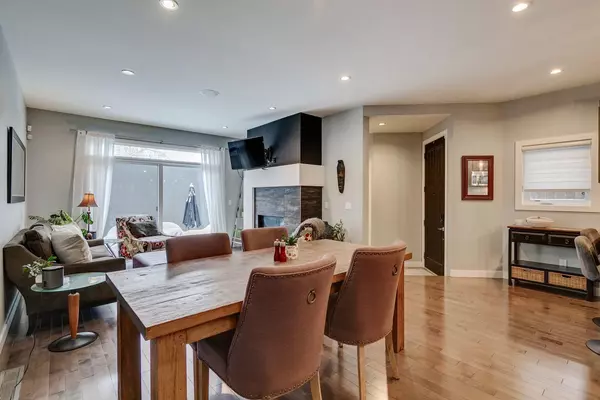$637,000
$620,000
2.7%For more information regarding the value of a property, please contact us for a free consultation.
3 Beds
4 Baths
1,349 SqFt
SOLD DATE : 01/26/2024
Key Details
Sold Price $637,000
Property Type Townhouse
Sub Type Row/Townhouse
Listing Status Sold
Purchase Type For Sale
Square Footage 1,349 sqft
Price per Sqft $472
Subdivision Richmond
MLS® Listing ID A2101804
Sold Date 01/26/24
Style 2 Storey
Bedrooms 3
Full Baths 3
Half Baths 1
Condo Fees $350
Originating Board Calgary
Year Built 2013
Annual Tax Amount $3,486
Tax Year 2023
Property Description
Former showhome! This stunning townhome is full of upgrades and features 2,000 square feet of living space with 3 bedrooms and 3.5 bathrooms! This central location is just a 1.2 km walk from the Shaganappi C-train Station or an easy 5 minute drive downtown! This townhome was built with attention to detail and great design. The layout is incredibly functional, perfect for enjoying your own space or having friends & family over. The high-end kitchen features quartz counters, Whirlpool stainless steel appliances and great cabinetry including a garbage pullout, lazy susans and built-in wine rack. Dining and living areas are open concept with a gorgeous feature fireplace and sliding door access to the back deck oasis. The powder room is nicely tucked away out of view and the front closet has plenty of room for coats & shoes. Upstairs, the primary suite has a seriously envy-inducing walk-in closet plus a gorgeous ensuite bath with heated floors, oversized steam shower w/ body jets, tons of storage and a skylight! The second bedroom also has a nicely appointed ensuite bathroom with heated flors and provides a great option for roommates or a private home office. Upstairs laundry makes your life easy and there is storage throughout this home including a linen closet upstairs. Enjoy not one but TWO gas fireplaces in this home - the basement is a super cozy retreat with oversized rec room and bar! Set up your ultimate home gym, gaming area, music room or media space. Third bedroom and full bath are on this level so your overnight guests can enjoy their own space. This unit was fully finished by the builder with all permits. Being a rear unit in this complex means that you have a very secluded, private patio to enjoy, complete with composite decking and gas line! Enjoy more upgrades like central air conditioning, built-in speakers, light switch dimmers, water softener (2018), new hot water tank (2020), new washer/dryer (2021). Single garage stall included. This self-managed complex has great owners and is well-maintained, helping keep the condo fees stable. Other neighbourhood amenities include Cassis Bistro and Village Flatbread (pizza) just around the corner, Killarney aquatic & rec centre, off-leash dog park, Shaganappi Golf Course, shops & restaurants of 17 Ave SW and the Bow River pathway network. Marda Loop and River Park are just a quick drive away and the access west to the mountains is a breeze. Add to your investment portfolio or find somewhere to call home in this beautiful property today!
Location
Province AB
County Calgary
Area Cal Zone Cc
Zoning M-CG d72
Direction W
Rooms
Basement Finished, Full
Interior
Interior Features Bar, Breakfast Bar, Built-in Features, Closet Organizers, No Smoking Home, Quartz Counters, Storage, Walk-In Closet(s)
Heating Forced Air
Cooling Central Air
Flooring Carpet, Ceramic Tile, Hardwood
Fireplaces Number 2
Fireplaces Type Gas
Appliance Bar Fridge, Dishwasher, Gas Range, Refrigerator, Washer/Dryer, Water Softener
Laundry Upper Level
Exterior
Garage Single Garage Detached
Garage Spaces 1.0
Garage Description Single Garage Detached
Fence Fenced
Community Features Park, Playground, Pool, Schools Nearby, Shopping Nearby, Sidewalks, Street Lights
Amenities Available None
Roof Type Asphalt Shingle
Porch Patio
Total Parking Spaces 1
Building
Lot Description Back Lane, No Neighbours Behind, Landscaped
Foundation Poured Concrete
Architectural Style 2 Storey
Level or Stories Two
Structure Type Wood Frame
Others
HOA Fee Include Common Area Maintenance,Insurance,Maintenance Grounds,Parking,Reserve Fund Contributions
Restrictions None Known
Ownership Private
Pets Description Yes
Read Less Info
Want to know what your home might be worth? Contact us for a FREE valuation!

Our team is ready to help you sell your home for the highest possible price ASAP
GET MORE INFORMATION

Agent | License ID: LDKATOCAN






