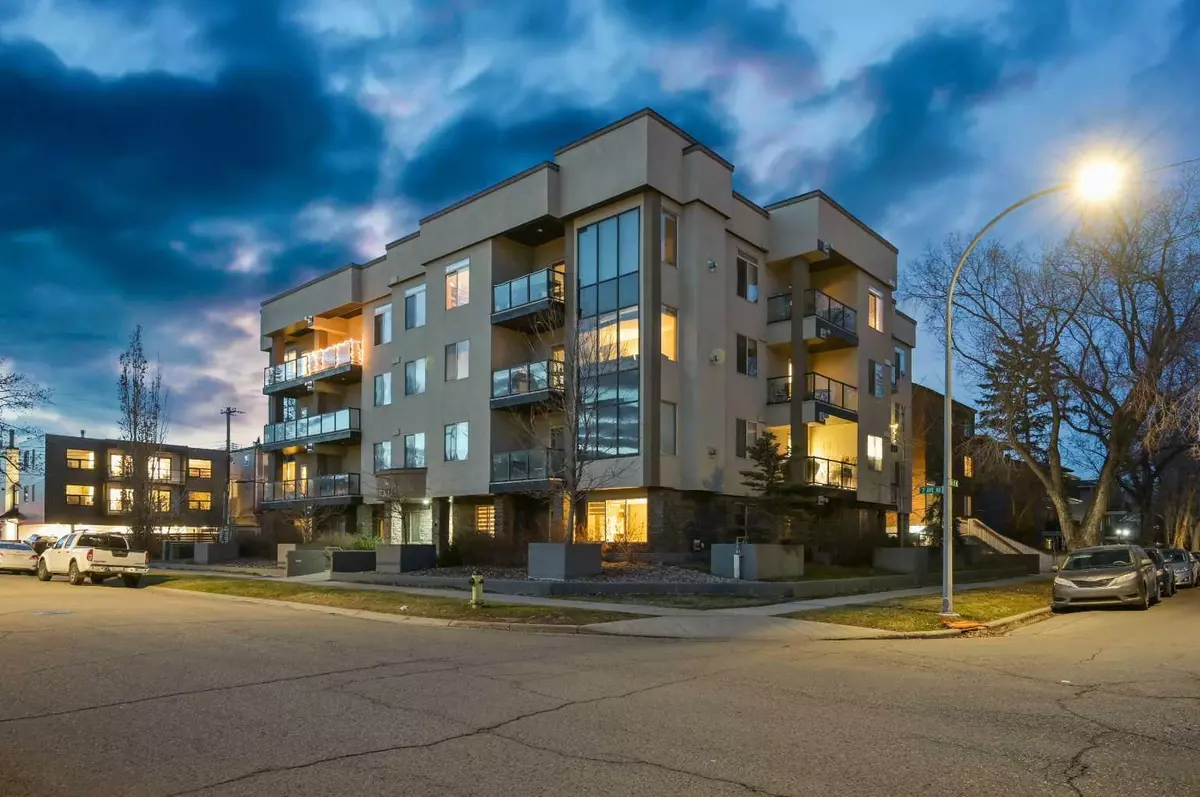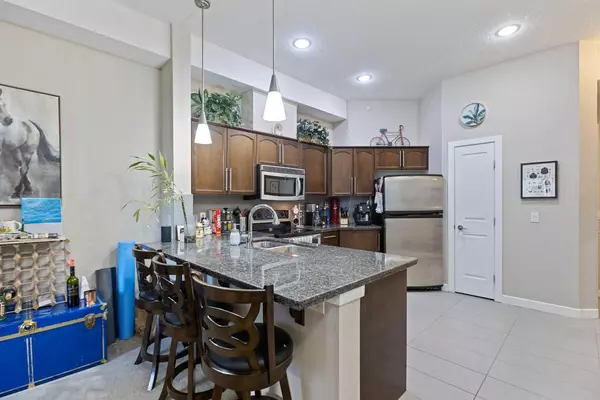$245,000
$254,800
3.8%For more information regarding the value of a property, please contact us for a free consultation.
1 Bed
1 Bath
613 SqFt
SOLD DATE : 01/26/2024
Key Details
Sold Price $245,000
Property Type Condo
Sub Type Apartment
Listing Status Sold
Purchase Type For Sale
Square Footage 613 sqft
Price per Sqft $399
Subdivision Renfrew
MLS® Listing ID A2093352
Sold Date 01/26/24
Style Low-Rise(1-4)
Bedrooms 1
Full Baths 1
Condo Fees $480/mo
Originating Board Calgary
Year Built 2007
Annual Tax Amount $1,409
Tax Year 2023
Property Description
Welcome to your new condo in Renfrew. You can have the inner city life style well still enjoying the peace and quiet of a family friendly neighbourhood. Your new home is within walking distance to some of the best restaurants Calgary has to offer. Shiki Menya for Ramen, Una for pizza, Diner Deluxe and Blue Star Diner for breakfast, Canniballe for cocktails. This location has it all. You are moments away from the downtown core, and with quick access to Deerfoot Trail, and the Trans Canada Highway, commuting is a thing of the past. This top floor unit offers a large open kitchen, rarely found in condo living, 10 foot ceilings, and in floor heating throughout. The large patio offers privacy from neighbours and people on the street, while still providing an abundance of natural light and view. Your vehicle is secure with the underground parking garage, and you won't be taking your laundry anywhere because you now have your own in suite washer and dryer. Renfrew is quickly becoming one of the most sought after inner city neighbourhoods, and is the perfect location for young professionals or those who enjoy the convenience of city lifestyle.
Location
Province AB
County Calgary
Area Cal Zone Cc
Zoning M-C2
Direction S
Interior
Interior Features See Remarks
Heating In Floor, Natural Gas
Cooling None
Flooring Carpet, Ceramic Tile
Fireplaces Number 1
Fireplaces Type Gas, Living Room
Appliance Dishwasher, Dryer, Electric Stove, Range Hood, Refrigerator, Washer
Laundry In Unit
Exterior
Garage Assigned, Heated Garage, Underground
Garage Spaces 1.0
Garage Description Assigned, Heated Garage, Underground
Community Features Golf, Playground, Pool
Amenities Available Elevator(s), Secured Parking, Visitor Parking
Roof Type Rubber
Porch Balcony(s)
Exposure N
Total Parking Spaces 1
Building
Story 4
Architectural Style Low-Rise(1-4)
Level or Stories Single Level Unit
Structure Type Stone,Wood Frame
Others
HOA Fee Include Caretaker,Common Area Maintenance,Heat,Insurance,Parking,Professional Management,Reserve Fund Contributions,Sewer,Snow Removal
Restrictions None Known
Ownership Private
Pets Description Restrictions
Read Less Info
Want to know what your home might be worth? Contact us for a FREE valuation!

Our team is ready to help you sell your home for the highest possible price ASAP
GET MORE INFORMATION

Agent | License ID: LDKATOCAN






