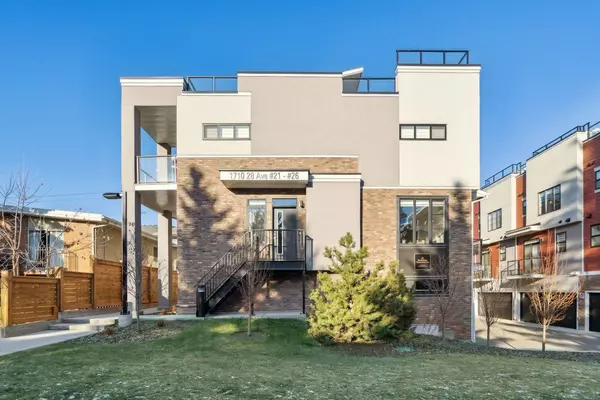$650,000
$650,000
For more information regarding the value of a property, please contact us for a free consultation.
3 Beds
4 Baths
1,308 SqFt
SOLD DATE : 01/26/2024
Key Details
Sold Price $650,000
Property Type Townhouse
Sub Type Row/Townhouse
Listing Status Sold
Purchase Type For Sale
Square Footage 1,308 sqft
Price per Sqft $496
Subdivision South Calgary
MLS® Listing ID A2102366
Sold Date 01/26/24
Style 2 and Half Storey
Bedrooms 3
Full Baths 3
Half Baths 1
Condo Fees $424
Originating Board Calgary
Year Built 2021
Annual Tax Amount $4,077
Tax Year 2023
Property Description
NYC meets YYC. Nestled in the vibrant neighborhood of South Calgary, just a stone's throw away from the trendy Marda Loop, discover the allure of this nearly brand-new, Brooklyn Townhome. Boasting 3 bedrooms, 3.5 bathrooms, and a host of modern amenities, this 1,565 sq ft residence seamlessly blends contemporary living with a touch of vintage charm.
Step into the heart of South Calgary with a this unique urban dwelling full of high end features. This stylish inner-city home, features a DOUBLE ATTACHED GARAGE and a sprawling 530 sq ft PRIVATE ROOFTOP PATIO, providing the perfect space to relax and entertain, AIR CONDITIONING and HEATED BATHROOM FLOORS.
Move-in ready and backed by a new home warranty, this residence is meticulously crafted with a focus on quality. The open layout is adorned with warm and modern finishes, setting it apart from typical inner-city townhomes. The main floor welcomes you with an open concept kitchen equipped with built-in stainless-steel appliances, a gas stove, expansive dining and living areas, and a separate front entry with a generously sized coat closet.
Ascending to the second floor reveals a double master layout, each adorned with a walk-in closet and luxurious ensuites featuring in-floor heating. Additionally, a bonus 3rd bedroom/den/office space on the lower level comes complete with its own 3-piece ensuite, perfect for your guests or a home office.
Beyond the confines of this exceptional home lies the enchanting South Calgary neighborhood. Surrounded by excellent schools and an abundance of recreational resources within walking distance, this location is ideal for both families and young professionals. Enjoy proximity to the Marda Loop Community Association, tennis courts, outdoor pool, and various playgrounds and parks. The 14th Street shops and services, including Our Daily Brett, Starbucks, and Downtown Calgary are just moments away. Immerse yourself in the lively atmosphere, where inner-city living meets a friendly, small-town feel.
For a firsthand experience of this remarkable property and its surroundings, call your favorite agent for a private tour today!
Location
Province AB
County Calgary
Area Cal Zone Cc
Zoning M-C1
Direction W
Rooms
Basement Finished, Partial
Interior
Interior Features Kitchen Island, No Animal Home, No Smoking Home, Stone Counters
Heating Forced Air, Natural Gas
Cooling Central Air
Flooring Carpet, Ceramic Tile, Vinyl Plank
Fireplaces Number 1
Fireplaces Type Electric, Living Room
Appliance Built-In Gas Range, Built-In Oven, Central Air Conditioner, Dishwasher, Garage Control(s), Microwave, Range Hood, Refrigerator, Washer/Dryer, Window Coverings
Laundry Laundry Room, Upper Level
Exterior
Garage Double Garage Attached
Garage Spaces 2.0
Garage Description Double Garage Attached
Fence None
Community Features Other, Park, Playground, Pool, Schools Nearby, Shopping Nearby, Sidewalks, Street Lights, Tennis Court(s), Walking/Bike Paths
Amenities Available Snow Removal
Roof Type Flat,See Remarks
Porch Balcony(s), Rooftop Patio
Total Parking Spaces 2
Building
Lot Description Low Maintenance Landscape
Foundation Poured Concrete
Architectural Style 2 and Half Storey
Level or Stories 2 and Half Storey
Structure Type Brick,Concrete,Stucco,Wood Frame
Others
HOA Fee Include Amenities of HOA/Condo,Common Area Maintenance,Insurance,Maintenance Grounds,Professional Management,Reserve Fund Contributions,Snow Removal
Restrictions Board Approval
Tax ID 83180578
Ownership Private
Pets Description Yes
Read Less Info
Want to know what your home might be worth? Contact us for a FREE valuation!

Our team is ready to help you sell your home for the highest possible price ASAP
GET MORE INFORMATION

Agent | License ID: LDKATOCAN






