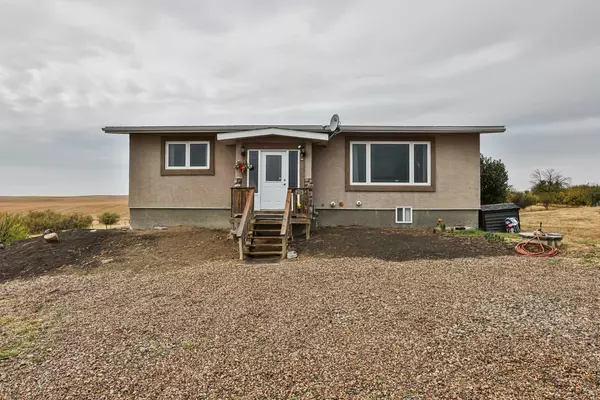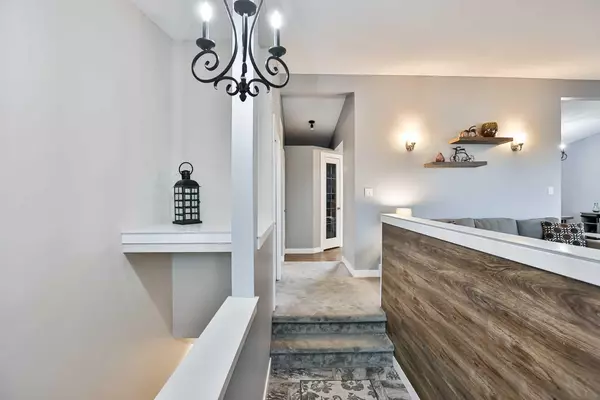$475,000
$550,000
13.6%For more information regarding the value of a property, please contact us for a free consultation.
5 Beds
3 Baths
1,040 SqFt
SOLD DATE : 01/25/2024
Key Details
Sold Price $475,000
Property Type Single Family Home
Sub Type Detached
Listing Status Sold
Purchase Type For Sale
Square Footage 1,040 sqft
Price per Sqft $456
MLS® Listing ID A2079730
Sold Date 01/25/24
Style Acreage with Residence,Bungalow
Bedrooms 5
Full Baths 3
Originating Board Lethbridge and District
Year Built 2007
Annual Tax Amount $2,543
Tax Year 2022
Lot Size 5.970 Acres
Acres 5.97
Property Description
Come enjoy country living with many updates! This almost completely renovated home sits on 5.97 acre parcel of land, it features 5 bedrooms and 3 full bathrooms. Updates include a permitted addition to the basement done in 2019 making it almost 2500sqft of developed living space. There is in-floor heat, tankless hot water, a new furnace installed in 2012, as well as a NEW asphalt roof at that time. The walkout basement is perfect to access your mother-in-law suite. The living space in the basement has a great family room with a wet bar behind it. The water comes from the the north Lomond water co-op. For Approx $1400/year for endless water that pumps 3 gallon/min. There’s a two step UV light water filtration system in the home, and a new pressure tank as well. The shop is outstanding!! It measures 40‘ x 40‘ with a brand new overhead door measuring 20‘ x 12‘ high. Not only does the shop have a concrete floor, it also is heated and has a mezzanine, storage, and an office space! The shop isn’t the only outbuilding…you also have a 60’x 40’ Quonset, and 2 additional sheds. This property is located 10 minutes from Lomond, where there is a kindergarten to grade 12 school, grocery store, hardware store, library, and a card lock gas station. Vulcan is a bigger community that is just 25 minutes away, and has an updated hospital and an 18 hole golf course. Call your realtor today and see what country living is all about!
Location
Province AB
County Vulcan County
Zoning Rural General - UG
Direction N
Rooms
Basement Separate/Exterior Entry, Finished, Suite, Walk-Out To Grade
Interior
Interior Features Pantry, Tankless Hot Water, Vaulted Ceiling(s), Vinyl Windows, Wood Counters
Heating In Floor, Forced Air
Cooling Wall/Window Unit(s)
Flooring Carpet, Laminate, Tile, Vinyl, Vinyl Plank
Appliance Dishwasher, Electric Range, Microwave Hood Fan, Refrigerator, Tankless Water Heater, Washer/Dryer
Laundry In Basement
Exterior
Garage Quad or More Detached
Garage Description Quad or More Detached
Fence Fenced, Partial
Community Features Schools Nearby
Amenities Available None
Roof Type Asphalt
Porch Patio
Exposure N
Building
Lot Description Farm, No Neighbours Behind, Pasture
Building Description Stucco,Vinyl Siding, Quanset 40' x 60" no doors, shop 40' x 40' heated, shed, chicken coop
Foundation Poured Concrete
Architectural Style Acreage with Residence, Bungalow
Level or Stories One
Structure Type Stucco,Vinyl Siding
Others
Restrictions None Known
Tax ID 57192933
Ownership Private
Read Less Info
Want to know what your home might be worth? Contact us for a FREE valuation!

Our team is ready to help you sell your home for the highest possible price ASAP
GET MORE INFORMATION

Agent | License ID: LDKATOCAN






