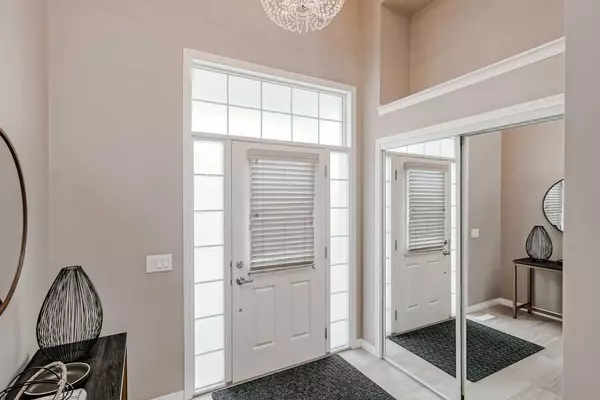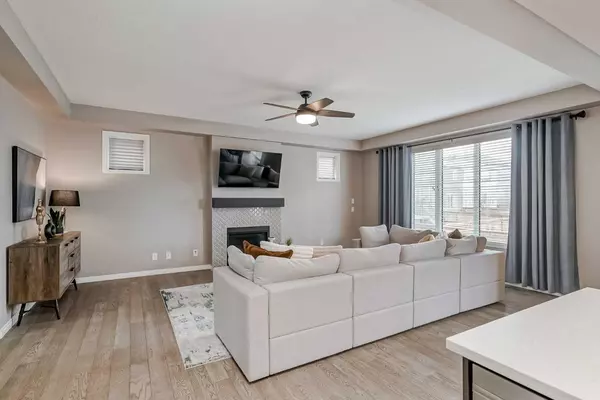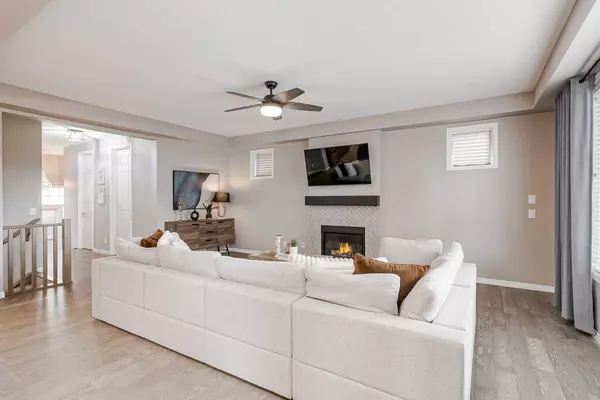$775,000
$775,000
For more information regarding the value of a property, please contact us for a free consultation.
3 Beds
3 Baths
2,382 SqFt
SOLD DATE : 01/25/2024
Key Details
Sold Price $775,000
Property Type Single Family Home
Sub Type Detached
Listing Status Sold
Purchase Type For Sale
Square Footage 2,382 sqft
Price per Sqft $325
Subdivision Carrington
MLS® Listing ID A2100311
Sold Date 01/25/24
Style 4 Level Split
Bedrooms 3
Full Baths 2
Half Baths 1
Originating Board Calgary
Year Built 2017
Annual Tax Amount $4,140
Tax Year 2023
Lot Size 3,412 Sqft
Acres 0.08
Property Description
Discover the allure of your future residence in the serene neighbourhood of Carrington! This impeccably maintained home boasts three bedrooms and 2.5 baths, spanning 2,382 sq ft of luxury living space. Your new haven awaits, nestled on a tranquil street adorned with a chic modern colour palette that complements the sophisticated atmosphere. As you step inside, be captivated by the grandeur of 9ft ceilings, creating an expansive ambiance and doors that stand tall at 8ft, elevating every room. The main floor is enchanted with gleaming hardwood floors, providing the perfect backdrop for the cozy fireplace in the living room – an ideal setting for creating cherished memories with loved ones. Your culinary sanctuary awaits in the thoughtfully curated kitchen, featuring a walk-in pantry, a centre island with a breakfast bar, and stainless steel appliances. Adding to the attraction are full-height shaker cabinets with under-mount lighting, which softly illuminates the pleasing tile backsplash and quartz countertops. The adjacent dining area creates a seamless flow for entertaining and daily family gatherings. Find comfort in the expansive family room adorned with soaring vaulted ceilings up the stairs. This generous space is ideal for family activities, movie nights, or casual get-togethers. The room's open layout provides flexibility, enabling you to customize it according to your family's unique preferences and needs, creating a cozy and inviting atmosphere. French doors beckon you to the front balcony, offering a delightful retreat. The primary bedroom is a true oasis, boasting a generous ensuite bath adorned with his and her sinks, while a SPACIOUS walk-in closet ensures both luxury and functionality. This home embraces elegance and is in a welcoming community – an ideal environment to raise your family, surrounded by friendly neighbours. The unfinished basement features oversized windows and nine foot ceilings, offering valuable space for a future bathroom, bedroom and living room. Experience the convenience of proximity to shopping, walking paths, playgrounds, bus stops, and various amenities. Embrace a lifestyle that effortlessly combines luxury with accessibility while enjoying the ease of major road connections. Seize the opportunity to call this extraordinary property yours – where each feature tells a story of refined living and a future filled with cherished moments. Your new chapter begins at 312 Carrington Circle NW. Welcome home!
Location
Province AB
County Calgary
Area Cal Zone N
Zoning R-G
Direction E
Rooms
Basement Full, Unfinished
Interior
Interior Features Breakfast Bar, Double Vanity, High Ceilings, Kitchen Island, Pantry, Stone Counters, Vaulted Ceiling(s), Walk-In Closet(s)
Heating Forced Air
Cooling None
Flooring Carpet, Hardwood, Tile
Fireplaces Number 1
Fireplaces Type Gas
Appliance Dishwasher, Dryer, Electric Range, Microwave Hood Fan, Refrigerator, Washer, Window Coverings
Laundry Main Level
Exterior
Garage Double Garage Attached
Garage Spaces 2.0
Garage Description Double Garage Attached
Fence Fenced
Community Features Park, Playground, Schools Nearby, Shopping Nearby, Sidewalks, Street Lights
Roof Type Asphalt Shingle
Porch Deck
Lot Frontage 38.06
Total Parking Spaces 4
Building
Lot Description Back Yard
Foundation Poured Concrete
Architectural Style 4 Level Split
Level or Stories 4 Level Split
Structure Type Concrete,Vinyl Siding,Wood Frame
Others
Restrictions None Known
Tax ID 83110859
Ownership Private
Read Less Info
Want to know what your home might be worth? Contact us for a FREE valuation!

Our team is ready to help you sell your home for the highest possible price ASAP
GET MORE INFORMATION

Agent | License ID: LDKATOCAN






