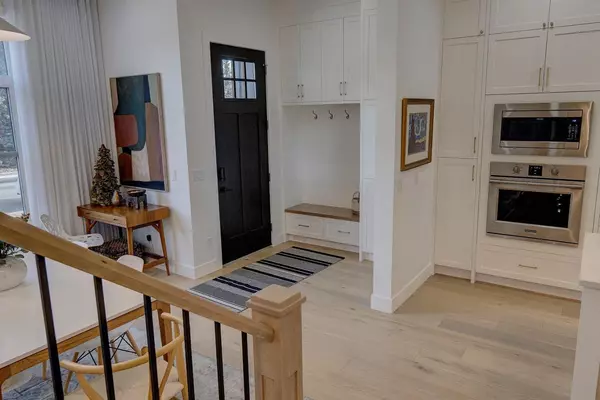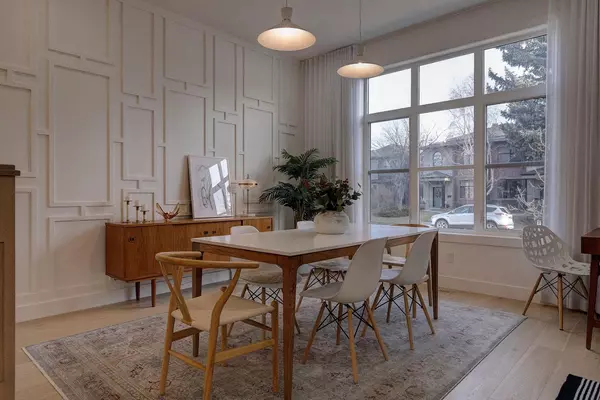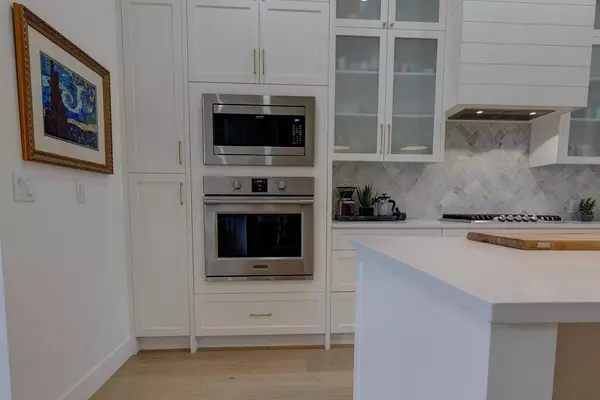$1,025,000
$1,039,000
1.3%For more information regarding the value of a property, please contact us for a free consultation.
4 Beds
4 Baths
2,039 SqFt
SOLD DATE : 01/25/2024
Key Details
Sold Price $1,025,000
Property Type Single Family Home
Sub Type Semi Detached (Half Duplex)
Listing Status Sold
Purchase Type For Sale
Square Footage 2,039 sqft
Price per Sqft $502
Subdivision Richmond
MLS® Listing ID A2099536
Sold Date 01/25/24
Style 2 Storey,Side by Side
Bedrooms 4
Full Baths 3
Half Baths 1
Originating Board Calgary
Year Built 2020
Annual Tax Amount $6,039
Tax Year 2023
Lot Size 3,121 Sqft
Acres 0.07
Property Description
Welcome to 2017 24A Street SW, a custom-built home with an excellent location, superb craftsmanship, and great value.
As you step inside, the 10-foot ceilings evoke a sense of grandeur. The dining room, bathed in natural light, has a Parisian feel to it, with custom linen drapes and ample room for gatherings.
The kitchen boasts endless custom cabinets, multiple pantries, and a marble
backsplash.
The 10 ft island with quartz countertops is great for entertaining! Make your tea or French press coffee with the convenient hot water dispenser located at the sink.
The high-end Professional series Frigidaire appliances include a gas cooktop, built-in oven and microwave made for a luxurious culinary experience.
The main area includes a cozy fireplace, built- ins and custom drapes.
There's a convenient mudroom with ample storage and a powder room.
Upstairs, three generously sized bedrooms await, including a primary suite with his and her walk-in closets, a makeup vanity, and an ensuite with a steam shower, freestanding tub, and heated floors. Completing this level is a shared bathroom with double vanity, spacious laundry room w/sink and convenient linen storage.
The basement offers a large living area, home gym, wet bar, large bedroom and rough-in for slab heating. Features include air conditioning, an in-ceiling speaker system, custom blinds, and drapes.
Outside, the West exposed backyard has a spacious deck with a BBQ gas line and access to the double garage. This home is a perfect example of superior design and functionality.
Location
Province AB
County Calgary
Area Cal Zone Cc
Zoning DC
Direction E
Rooms
Basement Finished, Full
Interior
Interior Features Bar, Bookcases, Breakfast Bar, Built-in Features, Closet Organizers, Double Vanity, High Ceilings, Kitchen Island, Natural Woodwork, No Animal Home, No Smoking Home, Open Floorplan, Pantry, Quartz Counters, Recessed Lighting, Sauna, Soaking Tub, Storage, Vinyl Windows, Walk-In Closet(s), Wet Bar
Heating Central, High Efficiency, In Floor, Fireplace(s), Forced Air, Radiant
Cooling Central Air
Flooring Carpet, Ceramic Tile, Wood
Fireplaces Number 1
Fireplaces Type Gas
Appliance Bar Fridge, Built-In Oven, Central Air Conditioner, Dishwasher, Garage Control(s), Garburator, Gas Cooktop, Microwave, Range Hood, Refrigerator, Washer/Dryer Stacked, Window Coverings
Laundry Laundry Room, Sink, Upper Level
Exterior
Garage Double Garage Detached, Off Street
Garage Spaces 2.0
Garage Description Double Garage Detached, Off Street
Fence Fenced
Community Features Playground, Schools Nearby, Shopping Nearby, Street Lights
Roof Type Asphalt Shingle
Porch Deck
Lot Frontage 25.1
Exposure E
Total Parking Spaces 2
Building
Lot Description Back Lane, Back Yard, Front Yard, Lawn
Foundation Poured Concrete
Architectural Style 2 Storey, Side by Side
Level or Stories Two
Structure Type Wood Siding
Others
Restrictions None Known
Tax ID 83154717
Ownership Private
Read Less Info
Want to know what your home might be worth? Contact us for a FREE valuation!

Our team is ready to help you sell your home for the highest possible price ASAP
GET MORE INFORMATION

Agent | License ID: LDKATOCAN






