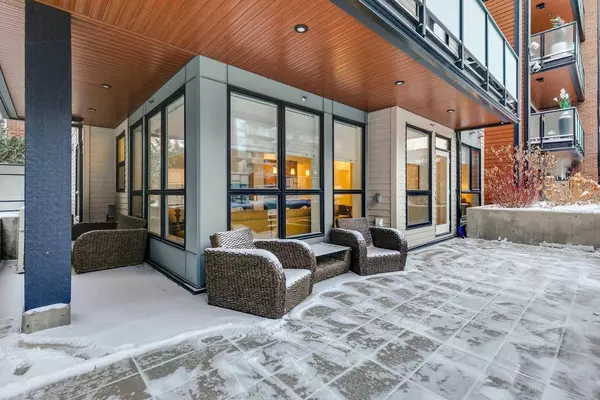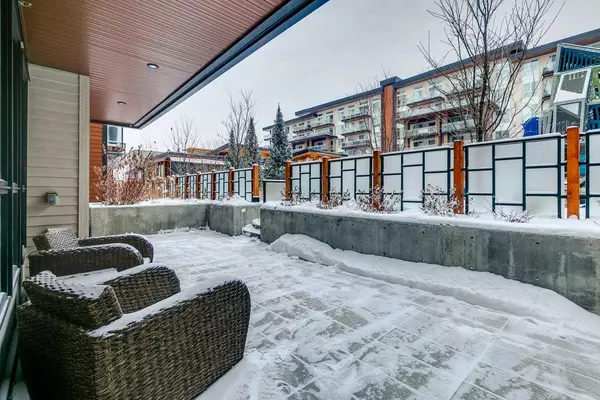$655,000
$659,900
0.7%For more information regarding the value of a property, please contact us for a free consultation.
2 Beds
2 Baths
923 SqFt
SOLD DATE : 01/25/2024
Key Details
Sold Price $655,000
Property Type Condo
Sub Type Apartment
Listing Status Sold
Purchase Type For Sale
Square Footage 923 sqft
Price per Sqft $709
Subdivision Mahogany
MLS® Listing ID A2100927
Sold Date 01/25/24
Style Apartment
Bedrooms 2
Full Baths 2
Condo Fees $818/mo
HOA Fees $35/ann
HOA Y/N 1
Originating Board Calgary
Year Built 2020
Annual Tax Amount $2,986
Tax Year 2023
Property Description
Lake living in Mahogany offers the ultimate in lifestyle ~ Welcome to the epitome of resort-style living in this 2-bedroom main floor condo at Westman Village. Revel in courtyard views and just a handful of steps to the boardwalk and West Beach. Just out you unit door offers an array of amazing amenities that redefine the concept of ultimate resort living.
Tucked away in the corner, this main floor unit boasts the patio of all Westman Village patios at over 300 sqft of outdoor living — a private patio oasis surrounded by lush gardens and privacy glass, extending your living space into a semi-private retreat. Spanning 923 sqft, this air-conditioned home showcases luxury vinyl plank flooring, modern cabinetry, quartz stone countertops, and soothing neutral colors. As a corner unit the abundance of extra windows welcomes in oodles of natural light into your home.
The well-designed layout includes stunning primary suite with a custom New York loft inspired brick wall feature and built in closet organizers in his and hers dual closets. Guests are spoiled with a spacious 2nd bedroom, walk-in closet and a large window offering courtyard views. A separate 4-piece bathroom adds to their comfort. With insuite laundry and additional insuite storage too.
However, the allure doesn't end there. Access to common areas provides seemingly endless living space, complemented by Westman Village's extraordinary lifestyle amenities. Indulge in a wealth of options, from a dog wash and a car wash bay to the village theatre, lifestyle rooms (library, cooking room, art room, crafts room, wine room), a fitness facility, gymnasium, meeting spaces, and inviting pools.
This unit also comes with the convenience of two titled parking stalls, ensuring hassle-free parking for you and your guests. Discover the unparalleled lifestyle that Westman Village and this exceptional condo have to offer. Local shoppes, pharmacy, and dining all practically at your doorstep, you will find yourself dining at Chairman’s Steakhouse one night and at Alvins Jazz Club on another…Mash offers a casual pizza and pub style dining and Analog coffee has you covered for your morning latte! And don’t forget your morning brunch with friends at Diner Deluxe. This just a little taste of what Westman Village has to offer with so much more to discover…Schedule a viewing now and seize the opportunity to make resort-style living a part of your everyday life.
Location
Province AB
County Calgary
Area Cal Zone Se
Zoning DC
Direction W
Interior
Interior Features Breakfast Bar, Built-in Features, Closet Organizers, No Smoking Home, Open Floorplan, Quartz Counters
Heating Forced Air, Natural Gas
Cooling Central Air
Flooring Tile, Vinyl Plank
Appliance Central Air Conditioner, Dishwasher, Microwave, Range Hood, Refrigerator, Stove(s), Washer/Dryer Stacked, Window Coverings
Laundry In Unit
Exterior
Garage Parkade, Underground
Garage Description Parkade, Underground
Community Features Clubhouse, Fishing, Lake, Park, Playground, Schools Nearby, Shopping Nearby, Sidewalks, Street Lights, Tennis Court(s), Walking/Bike Paths
Amenities Available Car Wash, Elevator(s), Fitness Center, Gazebo, Guest Suite, Indoor Pool, Parking, Party Room, Playground, Recreation Facilities, Recreation Room, Secured Parking, Spa/Hot Tub, Visitor Parking
Porch Patio
Exposure E
Total Parking Spaces 2
Building
Story 5
Architectural Style Apartment
Level or Stories Single Level Unit
Structure Type Wood Frame
Others
HOA Fee Include Amenities of HOA/Condo,Common Area Maintenance,Maintenance Grounds,Parking,Professional Management,Reserve Fund Contributions,Snow Removal,Trash
Restrictions Restrictive Covenant,Utility Right Of Way
Tax ID 82807006
Ownership Private
Pets Description Restrictions, Cats OK, Dogs OK, Yes
Read Less Info
Want to know what your home might be worth? Contact us for a FREE valuation!

Our team is ready to help you sell your home for the highest possible price ASAP
GET MORE INFORMATION

Agent | License ID: LDKATOCAN






