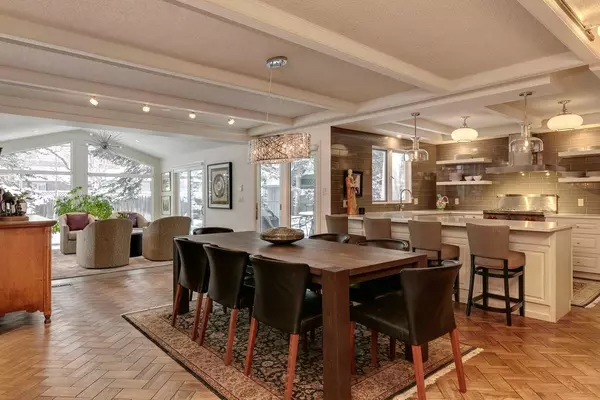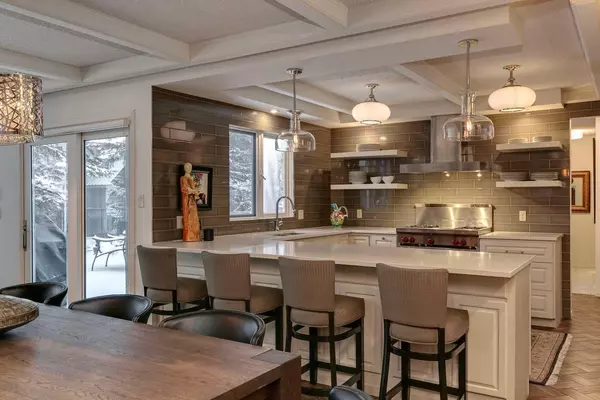$1,650,000
$1,598,000
3.3%For more information regarding the value of a property, please contact us for a free consultation.
4 Beds
4 Baths
2,399 SqFt
SOLD DATE : 01/24/2024
Key Details
Sold Price $1,650,000
Property Type Single Family Home
Sub Type Detached
Listing Status Sold
Purchase Type For Sale
Square Footage 2,399 sqft
Price per Sqft $687
Subdivision Mayfair
MLS® Listing ID A2101364
Sold Date 01/24/24
Style Bungalow
Bedrooms 4
Full Baths 3
Half Baths 1
Originating Board Calgary
Year Built 1966
Annual Tax Amount $8,411
Tax Year 2023
Lot Size 0.275 Acres
Acres 0.28
Property Description
*Offers will be presented Wednesday January 24, 2024 @ 7:00 pm* A rare find! 2399 sq ft executive bungalow on 100’ x 120’ private mature lot, professionally updated by one of Canada’s top interior designers, Paul Lavoie. Contemporary design meets romantic soul in this sprawling bungalow just minutes to downtown. Elegant formal living/dining room with wood burning fireplace, stunning wallpaper treatments + Murano glass dining room feature fixture; ideal for entertaining. The back of the home is 10/10 and devoted to elevated casual open concept living. Beautiful parquet wood floors throughout gorgeous renovated kitchen with professional appliances, island seating, custom lighting, and coffered ceiling. Fabulous family style dining room framed by wood burning fireplace feature wall. Stunning vaulted family room addition, wrapped in floor to ceiling glass creates the ideal indoor/outdoor lifestyle for single story living. Terrace doors lead to large outdoor decks on both sides of the family room, ideal for Calgary’s beautiful long summer evenings. This incredibly private lot has loads of mature trees and is remarkably low maintenance; great for empty nesters or busy young families. Master bedroom with updated ensuite bath, guest room with full guest bath, third bedroom or den, powder room and large main floor office (which could also be a fourth main floor bedroom) complete the main floor. The lower level is professionally developed and offers a large recreation room, luxury carpet, egress window, large bedroom + full bath. Double attached garage! Located in one of the city’s quietest pockets, close to shopping, restaurants, schools, walking paths, and more. Must view!
Location
Province AB
County Calgary
Area Cal Zone Cc
Zoning R-C1
Direction S
Rooms
Basement Finished, Full
Interior
Interior Features Breakfast Bar, Closet Organizers, Pantry, Recessed Lighting, See Remarks, Stone Counters, Vaulted Ceiling(s)
Heating Forced Air, Natural Gas
Cooling None
Flooring Carpet, Ceramic Tile, Hardwood, Parquet
Fireplaces Number 2
Fireplaces Type Gas Starter, Kitchen, Living Room, Tile, Wood Burning
Appliance Built-In Oven, Dishwasher, Dryer, Garage Control(s), Garburator, Gas Cooktop, Range Hood, Refrigerator, Trash Compactor, Washer, Water Softener, Window Coverings
Laundry Laundry Room
Exterior
Garage Double Garage Attached
Garage Spaces 2.0
Garage Description Double Garage Attached
Fence Fenced
Community Features Park, Playground, Schools Nearby, Shopping Nearby
Roof Type Asphalt Shingle
Porch Deck, Front Porch, Patio
Lot Frontage 99.97
Total Parking Spaces 4
Building
Lot Description Landscaped, Level, Private, Rectangular Lot
Foundation Poured Concrete
Architectural Style Bungalow
Level or Stories One
Structure Type Brick,Wood Frame
Others
Restrictions None Known
Tax ID 83225587
Ownership Private
Read Less Info
Want to know what your home might be worth? Contact us for a FREE valuation!

Our team is ready to help you sell your home for the highest possible price ASAP
GET MORE INFORMATION

Agent | License ID: LDKATOCAN






