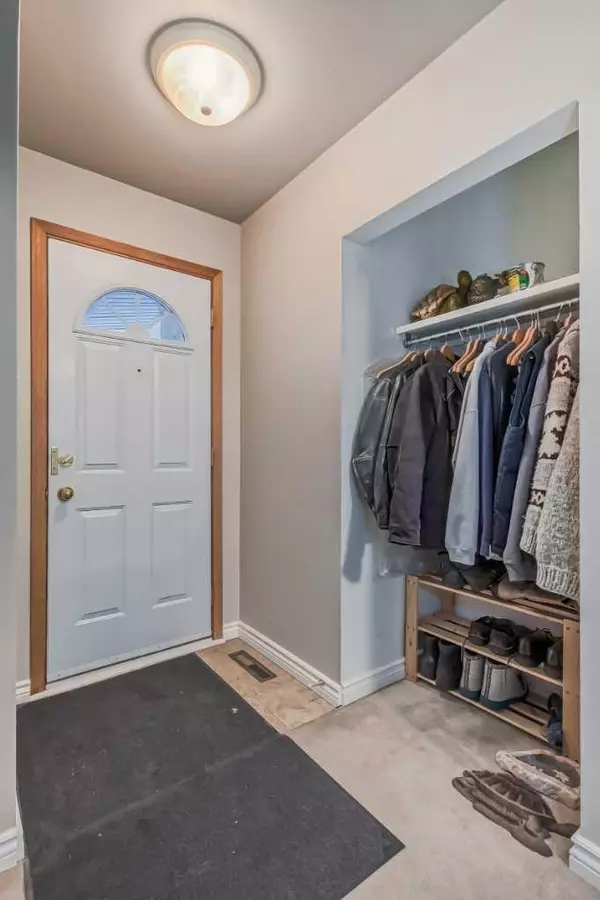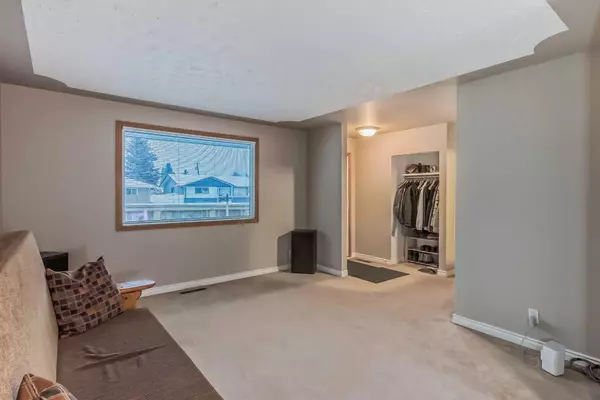$497,000
$519,000
4.2%For more information regarding the value of a property, please contact us for a free consultation.
5 Beds
2 Baths
1,050 SqFt
SOLD DATE : 01/24/2024
Key Details
Sold Price $497,000
Property Type Single Family Home
Sub Type Detached
Listing Status Sold
Purchase Type For Sale
Square Footage 1,050 sqft
Price per Sqft $473
Subdivision Forest Lawn
MLS® Listing ID A2102223
Sold Date 01/24/24
Style Bungalow
Bedrooms 5
Full Baths 2
Originating Board Calgary
Year Built 1960
Annual Tax Amount $2,504
Tax Year 2023
Lot Size 6,253 Sqft
Acres 0.14
Property Description
(Open House Saturday Jan 20th from 11am-1pm)Don't miss out on this opportunity! Well maintained and pride of ownership is very evident. This fully developed home has had many updates completed over the years. High quality triple pane windows, High efficiency furnace, hot water on demand, and upgraded shingles on home and garage. Plus, a detached oversized heated garage. Lot is just under 130’ deep! Lots of extra room at the back for parking or a trailer. This spacious bungalow boasts a total of 5 bedrooms and 2 bathrooms, there’s also a wet bar and separate entrance to the basement that would be a great start for a future basement suite. Conveniently located, offering easy access to amenities and transportation options, and mere steps from 3 schools, the Disc Golf course, Bob Bahan Pool, and the Public Library.
Location
Province AB
County Calgary
Area Cal Zone E
Zoning SR
Direction W
Rooms
Basement Finished, Full
Interior
Interior Features Bar, See Remarks, Separate Entrance, Tankless Hot Water
Heating Forced Air
Cooling None
Flooring Carpet, Vinyl
Appliance Dishwasher, Oven, Refrigerator, Washer/Dryer
Laundry In Basement
Exterior
Garage Double Garage Detached
Garage Spaces 2.0
Garage Description Double Garage Detached
Fence Fenced
Community Features Other, Park, Playground, Pool, Schools Nearby, Shopping Nearby, Street Lights
Roof Type Asphalt
Porch Front Porch
Lot Frontage 48.99
Total Parking Spaces 3
Building
Lot Description Back Lane, Back Yard, Lawn, Landscaped
Foundation Poured Concrete
Architectural Style Bungalow
Level or Stories One
Structure Type Stucco,Vinyl Siding,Wood Frame
Others
Restrictions None Known
Tax ID 83003416
Ownership Private
Read Less Info
Want to know what your home might be worth? Contact us for a FREE valuation!

Our team is ready to help you sell your home for the highest possible price ASAP
GET MORE INFORMATION

Agent | License ID: LDKATOCAN






