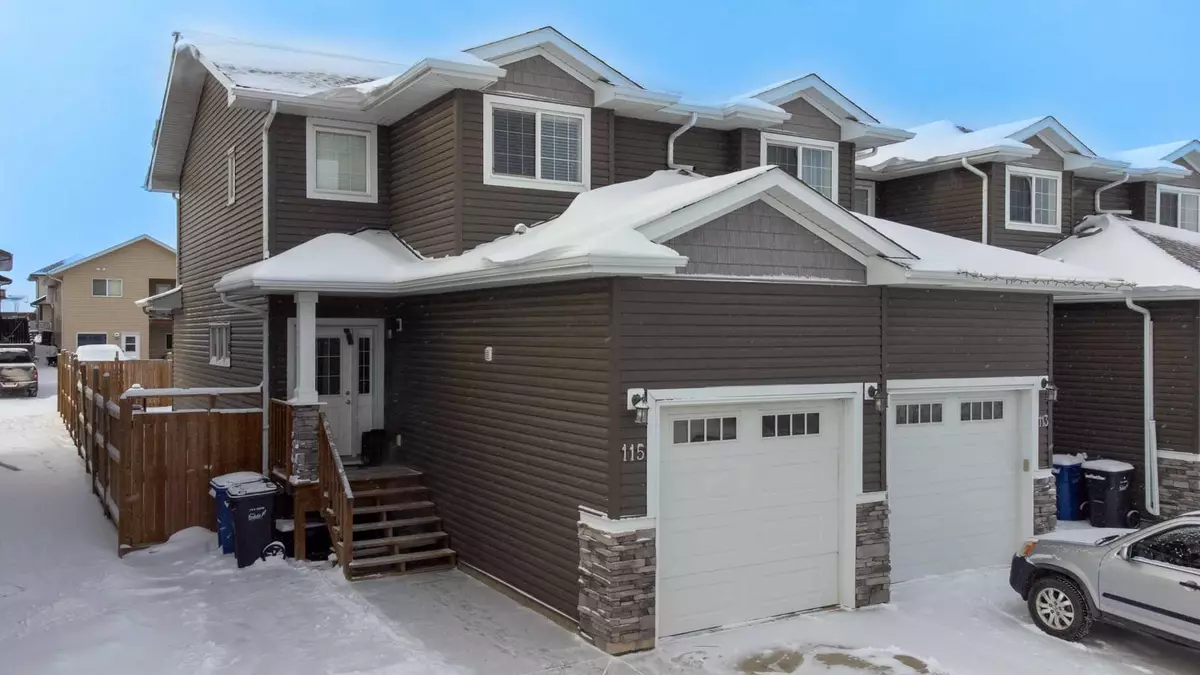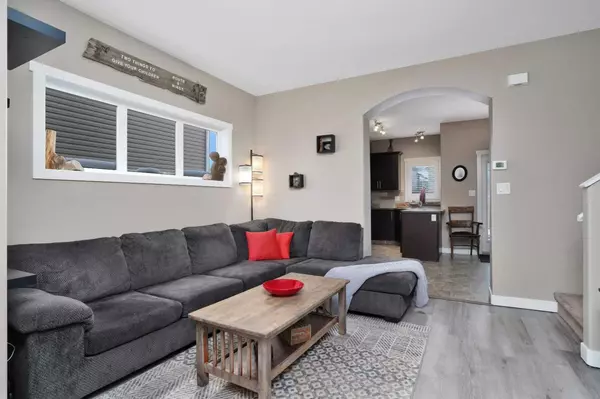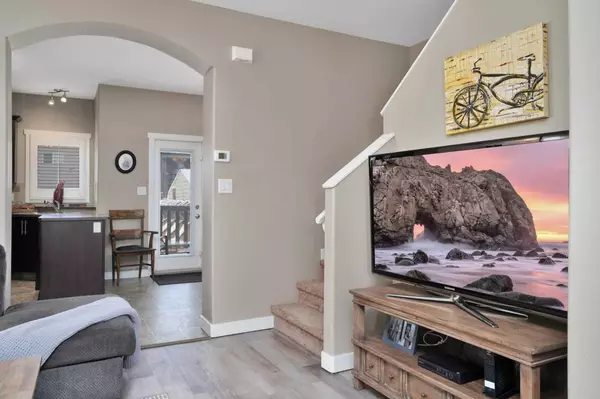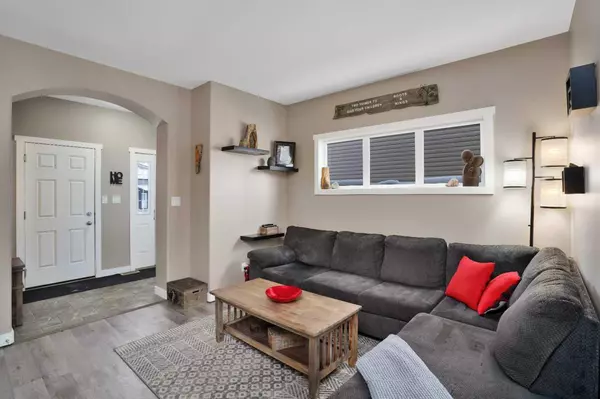$278,000
$284,900
2.4%For more information regarding the value of a property, please contact us for a free consultation.
3 Beds
2 Baths
1,223 SqFt
SOLD DATE : 01/24/2024
Key Details
Sold Price $278,000
Property Type Townhouse
Sub Type Row/Townhouse
Listing Status Sold
Purchase Type For Sale
Square Footage 1,223 sqft
Price per Sqft $227
Subdivision Hawkridge Estates
MLS® Listing ID A2101190
Sold Date 01/24/24
Style 2 Storey
Bedrooms 3
Full Baths 1
Half Baths 1
Originating Board Central Alberta
Year Built 2014
Annual Tax Amount $2,902
Tax Year 2023
Lot Size 3,076 Sqft
Acres 0.07
Property Description
Fantastic END UNIT, with 3 bedrooms upstairs & NO CONDO FEES!. There have been some upgrades over the years by these original owners, with new vinyl plank flooring in the living room, custom window coverings & painting throughout. The entryway is spacious & opens to a cozy living room with easy access to kitchen & dining area. The u-shaped kitchen has lots of counter space, a good sized pantry & a window over the sink! Sliding doors from dining area lead to west facing back yard that is sodded, fenced & has a deck with gas line for bbq. There are 3 bedrooms upstairs, all sized well-2 that can fit a queen sized bed & the primary that has room for a King, has a walk in closet (with a window!) & ceiling fan. The 4 piece bathroom has large vanity & a window! The basement is unfinished with lots of potential, with rough in for a bathroom, a sump pump & a sink beside the washer & dryer. Windows are large for added brightness. Attached single garage is finished & heated with bonus exhaust fan & has fantastic mezzanine storage. Great Location - walking distance to shopping, businesses, schools & multi-plex & easy highway access.
Location
Province AB
County Red Deer County
Zoning R3
Direction E
Rooms
Basement Full, Unfinished
Interior
Interior Features Ceiling Fan(s), Central Vacuum, Closet Organizers, Laminate Counters, Pantry, Vinyl Windows
Heating Forced Air
Cooling None
Flooring Carpet, Linoleum, Tile, Vinyl Plank
Appliance Dishwasher, Microwave Hood Fan, Refrigerator, Stove(s), Washer/Dryer
Laundry In Basement, Sink
Exterior
Garage Driveway, Garage Door Opener, Heated Garage, Insulated, Off Street, Single Garage Attached
Garage Spaces 1.0
Garage Description Driveway, Garage Door Opener, Heated Garage, Insulated, Off Street, Single Garage Attached
Fence Fenced
Community Features Schools Nearby, Shopping Nearby, Sidewalks, Street Lights, Walking/Bike Paths
Roof Type Asphalt
Porch Deck
Lot Frontage 25.0
Exposure E
Total Parking Spaces 1
Building
Lot Description Back Lane, Back Yard, Front Yard, Low Maintenance Landscape, Street Lighting
Foundation Poured Concrete
Architectural Style 2 Storey
Level or Stories Two
Structure Type Stone,Vinyl Siding,Wood Frame
Others
Restrictions None Known
Tax ID 83856888
Ownership Private
Read Less Info
Want to know what your home might be worth? Contact us for a FREE valuation!

Our team is ready to help you sell your home for the highest possible price ASAP
GET MORE INFORMATION

Agent | License ID: LDKATOCAN






