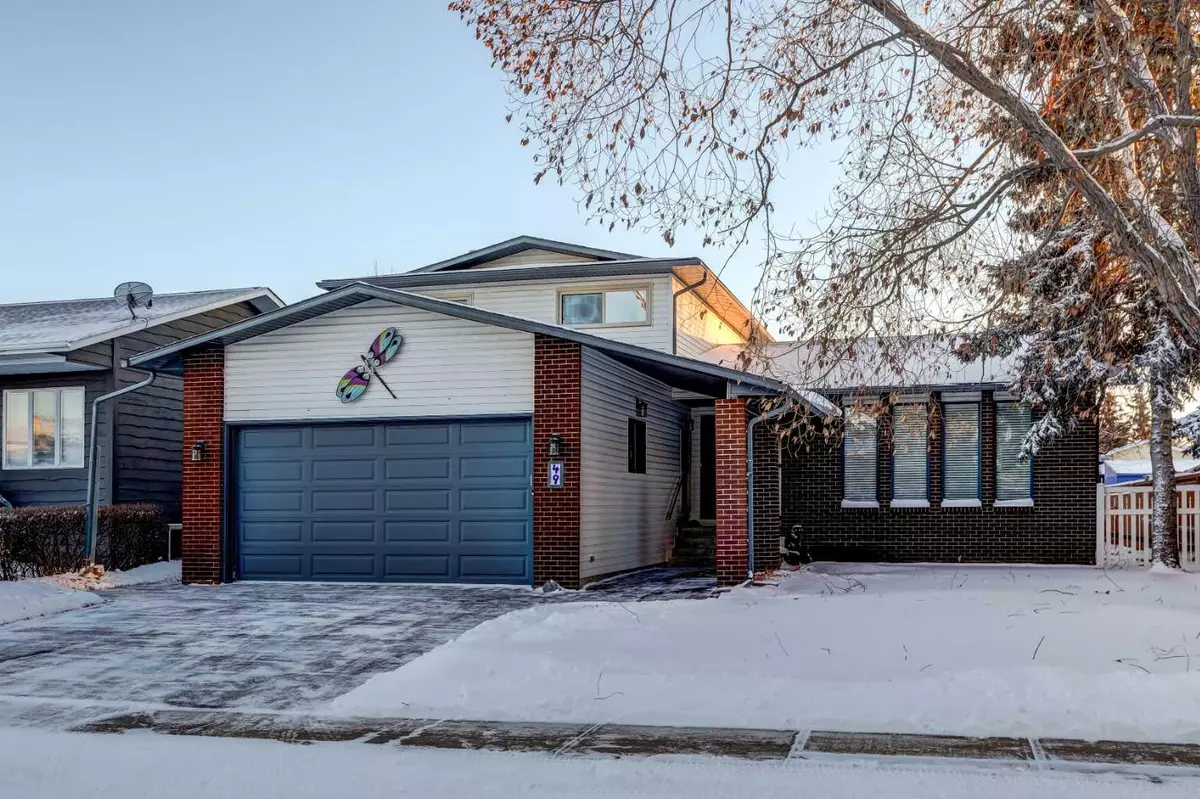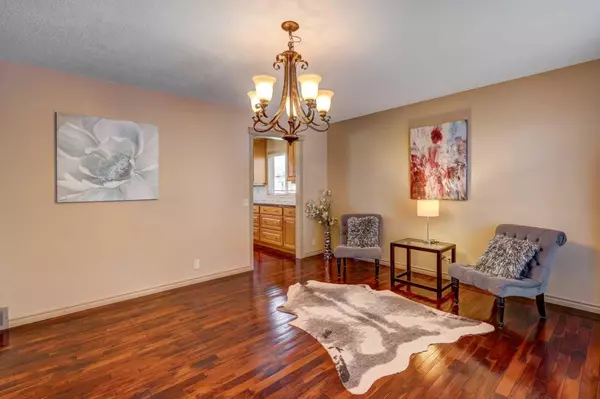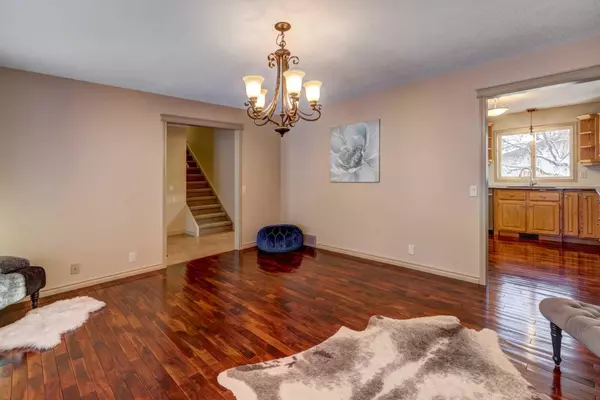$516,500
$519,900
0.7%For more information regarding the value of a property, please contact us for a free consultation.
3 Beds
4 Baths
1,825 SqFt
SOLD DATE : 01/24/2024
Key Details
Sold Price $516,500
Property Type Single Family Home
Sub Type Detached
Listing Status Sold
Purchase Type For Sale
Square Footage 1,825 sqft
Price per Sqft $283
MLS® Listing ID A2098146
Sold Date 01/24/24
Style 2 Storey Split
Bedrooms 3
Full Baths 3
Half Baths 1
Originating Board Calgary
Year Built 1981
Annual Tax Amount $3,252
Tax Year 2023
Lot Size 7,090 Sqft
Acres 0.16
Property Description
This amazing FAMILY HOME on a massive lot in CROSSFIELD could be your next address! This absolutely IMMACULATE home has been meticulously cared for by its long term owner & is awaiting a new family to love it. From the oversized HEATED DOUBLE ATTACHED garage to the 17ft by 19 ft IN FLOOR HEAT shop w/220V & great lighting (perfect for hobbies or a quiet home office) this could be the one you have been waiting for. Walk up your very generous rubber resurfaced driveway & note the QUIET STREET - low traffic & lots of parking. The covered porch welcomes you into your gorgeous foyer. Immediately note the CREAM COLORED upgraded TRIM & HEADERS as well as the ACACIA hardwood flooring. It is absolutely gleaming. The formal dining room is to your right - this is truly a flex room that could host a HOME OFFICE/DEN, music room or family room. The farm style kitchen is warm & cozy w/loads of cabinets, bull nose GRANITE counters, upgraded SS APPLIANCES (inc a gas hook up for the stove & powerful hood fan), wine cupboard & so much more. Immediately off of the kitchen is the generous breakfast nook overlooking the gorgeous SOUTH FACING yard w/2 decks, raised gardens & more. The family room boasts a GAS FIREPLACE as well as a patio door to the GAZEBO (netting included). Just off of the family room towards the garage find a bedroom & half bath - perfect set up for an elderly parent. Upstairs there are 2 more bedrooms inc the PRIMARY w/beautifully renovated 4 pc ensuite & WIC. The secondary bedroom is serviced by a 4 pc bath & there is also UPSTAIRS LAUNDRY w/its own room. The basement has potential for a nanny space w/a full bath, 4th bedroom, beautiful rec room w/second gas fireplace & flex space set up as a wine making room (could be used as a kitchen/dining area). Some other added value upgrades inc: NEWER ALL WEATHER WINDOWS (2018), new water tank for in floor heat in shop (2022), newer HOT WATER TANK (2021), furnace w/electronic air filter (2010), newer SHINGLES & SOFT METALS (2019) & more. This home has to be seen to believed. Only 15 km to Airdrie - small drive equals huge value!
Location
Province AB
County Rocky View County
Zoning R-1A
Direction N
Rooms
Basement Finished, Full
Interior
Interior Features Built-in Features, Closet Organizers, Double Vanity, Walk-In Closet(s)
Heating Forced Air, Natural Gas
Cooling None
Flooring Carpet, Hardwood, Tile
Fireplaces Number 2
Fireplaces Type Gas
Appliance Dishwasher, Dryer, Range Hood, Stove(s), Washer, Window Coverings
Laundry Laundry Room, Upper Level
Exterior
Garage Double Garage Attached
Garage Spaces 2.0
Garage Description Double Garage Attached
Fence Fenced
Community Features Park, Playground, Schools Nearby, Shopping Nearby, Sidewalks, Street Lights
Roof Type Asphalt Shingle
Porch Deck
Lot Frontage 60.0
Total Parking Spaces 4
Building
Lot Description Back Lane, Landscaped, Rectangular Lot
Foundation Poured Concrete
Architectural Style 2 Storey Split
Level or Stories Two
Structure Type Metal Siding ,Wood Frame
Others
Restrictions None Known
Tax ID 85381374
Ownership Private
Read Less Info
Want to know what your home might be worth? Contact us for a FREE valuation!

Our team is ready to help you sell your home for the highest possible price ASAP
GET MORE INFORMATION

Agent | License ID: LDKATOCAN






