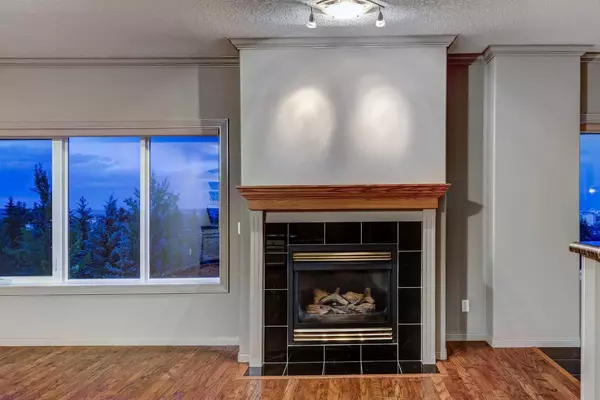$800,000
$825,000
3.0%For more information regarding the value of a property, please contact us for a free consultation.
2 Beds
2 Baths
2,555 SqFt
SOLD DATE : 01/24/2024
Key Details
Sold Price $800,000
Property Type Condo
Sub Type Apartment
Listing Status Sold
Purchase Type For Sale
Square Footage 2,555 sqft
Price per Sqft $313
Subdivision Patterson
MLS® Listing ID A2082533
Sold Date 01/24/24
Style Low-Rise(1-4)
Bedrooms 2
Full Baths 2
Condo Fees $1,211/mo
Originating Board South Central
Year Built 1999
Annual Tax Amount $3,906
Tax Year 2023
Property Description
Luxury Living with Breathtaking Views!!!
Welcome to Patterson Ridge Estates. This exclusive 2-bedroom, 2-bath condo offers a rare blend of tranquility, space, and captivating vistas.
Size and Views!
This spacious residence is perfect for both quiet moments and entertaining. With 9-foot ceilings throughout, it offers a feeling of intimate openness.
Panoramic views stretch as far as the eye can see with a direct view of downtown Calgary. Whether you're sipping coffee on the main balcony or cozying up by the double-sided fireplace, you'll enjoy every moment.
Entertaining and Peaceful Living!
If entertaining is your thing, this property is for you! it even has a dedicated coat room for those executive gatherings. With concrete foundations and conscientious neighbors, you can host gatherings without disturbing the neighbors. Plus, a pet-free policy ensures a tranquil environment.
Office Space and Abundant Storage!
A dedicated office space, perfect for those who work from home or simply need a quiet place to focus. And with plenty of storage space within the unit, you'll have room for all your belongings and more.
Convenience and Security!
Enjoy the convenience of two assigned parking stalls in the spacious parkade. A dedicated storage locker keeps your possessions secure with surveillance cameras for added security.
The building has also undergone renovations within the last couple of years, refreshed hallways, updated decks and more!
This apartment is a great balance between refined living and, comfort!
Don't miss your chance to experience it for yourself.
Contact your REALTOR today to schedule a viewing.
Location
Province AB
County Calgary
Area Cal Zone W
Zoning DC (pre 1P2007)
Direction E
Interior
Interior Features Built-in Features, Ceiling Fan(s), Central Vacuum, Closet Organizers, Dry Bar, Granite Counters, High Ceilings, No Animal Home, Walk-In Closet(s)
Heating In Floor
Cooling Wall Unit(s)
Flooring Carpet, Ceramic Tile, Hardwood
Fireplaces Number 2
Fireplaces Type Double Sided, Family Room, Gas, Living Room
Appliance Built-In Oven, Dishwasher, Dryer, Gas Cooktop, Microwave, Refrigerator, Washer
Laundry In Unit
Exterior
Garage Parkade, Stall, Underground
Garage Description Parkade, Stall, Underground
Community Features Shopping Nearby
Amenities Available Elevator(s), Party Room, Secured Parking, Storage, Trash, Visitor Parking
Porch Balcony(s), Deck
Exposure E,SE
Total Parking Spaces 2
Building
Story 4
Architectural Style Low-Rise(1-4)
Level or Stories Single Level Unit
Structure Type Brick,Concrete
Others
HOA Fee Include Heat,Insurance,Professional Management,Reserve Fund Contributions,Sewer,Snow Removal,Water
Restrictions Pet Restrictions or Board approval Required
Tax ID 83183132
Ownership Private
Pets Description Restrictions
Read Less Info
Want to know what your home might be worth? Contact us for a FREE valuation!

Our team is ready to help you sell your home for the highest possible price ASAP
GET MORE INFORMATION

Agent | License ID: LDKATOCAN






