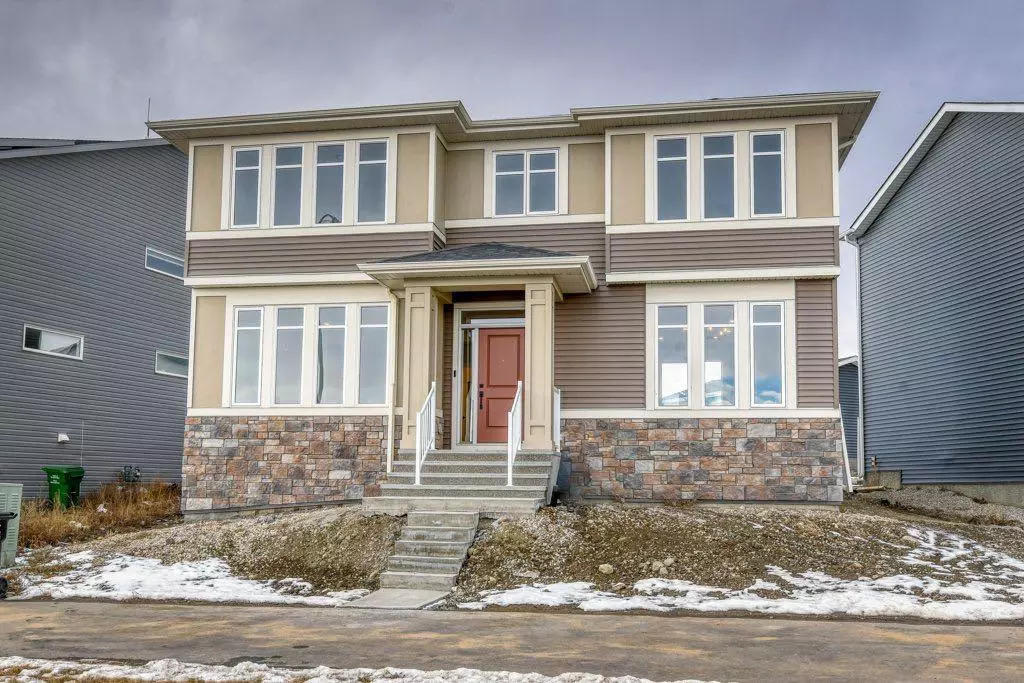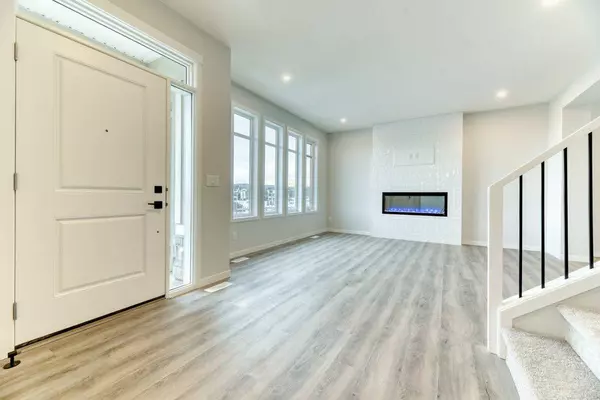$680,000
$698,700
2.7%For more information regarding the value of a property, please contact us for a free consultation.
3 Beds
3 Baths
1,910 SqFt
SOLD DATE : 01/23/2024
Key Details
Sold Price $680,000
Property Type Single Family Home
Sub Type Detached
Listing Status Sold
Purchase Type For Sale
Square Footage 1,910 sqft
Price per Sqft $356
Subdivision Haskayne
MLS® Listing ID A2099400
Sold Date 01/23/24
Style 2 Storey
Bedrooms 3
Full Baths 3
HOA Y/N 1
Originating Board Calgary
Year Built 2023
Annual Tax Amount $1,426
Tax Year 2023
Lot Size 4,499 Sqft
Acres 0.1
Property Description
Opportunity to own a one of a kind, custom Bearspaw Model in Rockland Park built by Calgary's only 16-time Builder of the Year Award recipient, Morrison Homes. This 3 bedroom, 3 full bath home is beautifully situated on a lot directly across from serene Rockland Park Pond with long lasting views. This home is also conveniently located close to the entrance to the community. A center foyer welcomes you inside this wonderfully traditional layout with loads of natural light shining throughout the home. The main floor offers a great room with a contemporary fireplace - tiled to the ceiling, a proper dining room open to the sleek and modern kitchen with dark shaker style cabinetry, vertical tile backsplash, stainless steel appliances and white quartz counters. There is also a main floor den off the great room and a convenient 3-piece bath. The lower level has 9' ceilings and due to the wide footprint of the house has excellent potential for your own development. Upstairs features a spacious primary with a tiled shower, dual vanities, large walk in closet and a space for a makeup/vanity area. A cozy family room, 2 fair sized bedrooms and a full 4 pc bath complete the upper level. Make your New Year wishes come true and make a move to this beautiful, brand new home!
Location
Province AB
County Calgary
Area Cal Zone Nw
Zoning R-Gm
Direction SE
Rooms
Basement Full, Unfinished
Interior
Interior Features Double Vanity, High Ceilings, Kitchen Island, No Animal Home, No Smoking Home, Open Floorplan, Pantry, Quartz Counters, Vinyl Windows, Walk-In Closet(s)
Heating Forced Air
Cooling None
Flooring Carpet, Ceramic Tile, Vinyl Plank
Fireplaces Number 1
Fireplaces Type Electric, Great Room, Tile
Appliance Dishwasher, Dryer, Gas Oven, Microwave, Range Hood, Refrigerator, Washer
Laundry Upper Level
Exterior
Garage Alley Access, Parking Pad
Garage Description Alley Access, Parking Pad
Fence None
Community Features Park, Playground, Shopping Nearby, Sidewalks
Amenities Available None
Roof Type Asphalt Shingle
Porch Deck
Lot Frontage 46.92
Total Parking Spaces 2
Building
Lot Description Reverse Pie Shaped Lot
Foundation Poured Concrete
Architectural Style 2 Storey
Level or Stories Two
Structure Type Wood Frame
New Construction 1
Others
Restrictions None Known
Tax ID 82818308
Ownership Private
Read Less Info
Want to know what your home might be worth? Contact us for a FREE valuation!

Our team is ready to help you sell your home for the highest possible price ASAP
GET MORE INFORMATION

Agent | License ID: LDKATOCAN






