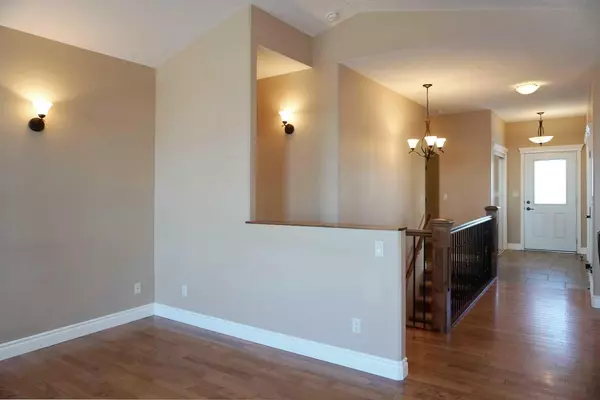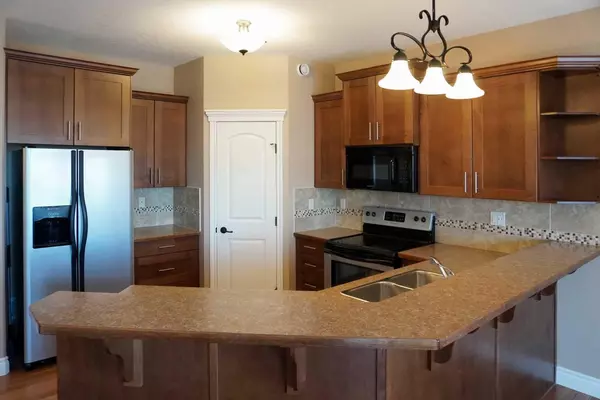$385,000
$375,000
2.7%For more information regarding the value of a property, please contact us for a free consultation.
3 Beds
2 Baths
1,326 SqFt
SOLD DATE : 01/22/2024
Key Details
Sold Price $385,000
Property Type Single Family Home
Sub Type Detached
Listing Status Sold
Purchase Type For Sale
Square Footage 1,326 sqft
Price per Sqft $290
Subdivision Cottonwood Estates
MLS® Listing ID A2101631
Sold Date 01/22/24
Style Bungalow
Bedrooms 3
Full Baths 2
Originating Board Central Alberta
Year Built 2009
Annual Tax Amount $4,072
Tax Year 2023
Lot Size 6,000 Sqft
Acres 0.14
Property Description
This well designed Blackfalds bungalow is located in a desirable close. Appealing features include: Main floor laundry, maple cabinets, large corner pantry, breakfast bar.
Hardwood, carpet & tile flooring, cozy gas fireplace located in the living room, primary bedroom has a beautiful tray ceiling, fan, pot lights & numerous electrical outlets, walk-in closet, ensuite bath w/shower & vanity. Every closet has wooden shelves including the double sided entry closet. Basement ceilings are 9 ft tall, silent floor joists & there's no window wells, giving you additional light. Finish the basement to suit your needs, potential for 2-3 more bedrms, bathroom and family room. High efficiency furnace & In-floor heat is roughed-in. Outside you'll find a large parking pad that leads into the attached 24x26 garage, it's insulated, drywalled & painted. 220 Amp plug available if you choose to add radiant heat. Back east facing deck is 10x12. Double gates to access to the backyard, allowing plenty of room for RV parking. Nearby there's a park, playground and walking trials, within a 5 min walk.
Location
Province AB
County Lacombe County
Zoning R1L
Direction W
Rooms
Basement Full, Unfinished
Interior
Interior Features Central Vacuum, High Ceilings, Jetted Tub, Laminate Counters, No Smoking Home, Open Floorplan, Pantry, Tray Ceiling(s), Vinyl Windows
Heating Forced Air, Natural Gas
Cooling None
Flooring Carpet, Ceramic Tile, Hardwood
Fireplaces Number 1
Fireplaces Type Gas, Living Room, Mantle, Stone
Appliance Dishwasher, Electric Stove, Microwave Hood Fan, Refrigerator, Washer/Dryer
Laundry Main Level
Exterior
Garage Concrete Driveway, Double Garage Attached
Garage Spaces 2.0
Garage Description Concrete Driveway, Double Garage Attached
Fence Fenced
Community Features Park, Playground, Sidewalks, Walking/Bike Paths
Roof Type Asphalt Shingle
Porch Deck
Lot Frontage 50.0
Total Parking Spaces 4
Building
Lot Description Back Lane, Back Yard, Low Maintenance Landscape
Foundation Poured Concrete
Architectural Style Bungalow
Level or Stories One
Structure Type Brick,Concrete,Vinyl Siding,Wood Frame
Others
Restrictions None Known
Tax ID 83850433
Ownership Private
Read Less Info
Want to know what your home might be worth? Contact us for a FREE valuation!

Our team is ready to help you sell your home for the highest possible price ASAP
GET MORE INFORMATION

Agent | License ID: LDKATOCAN






