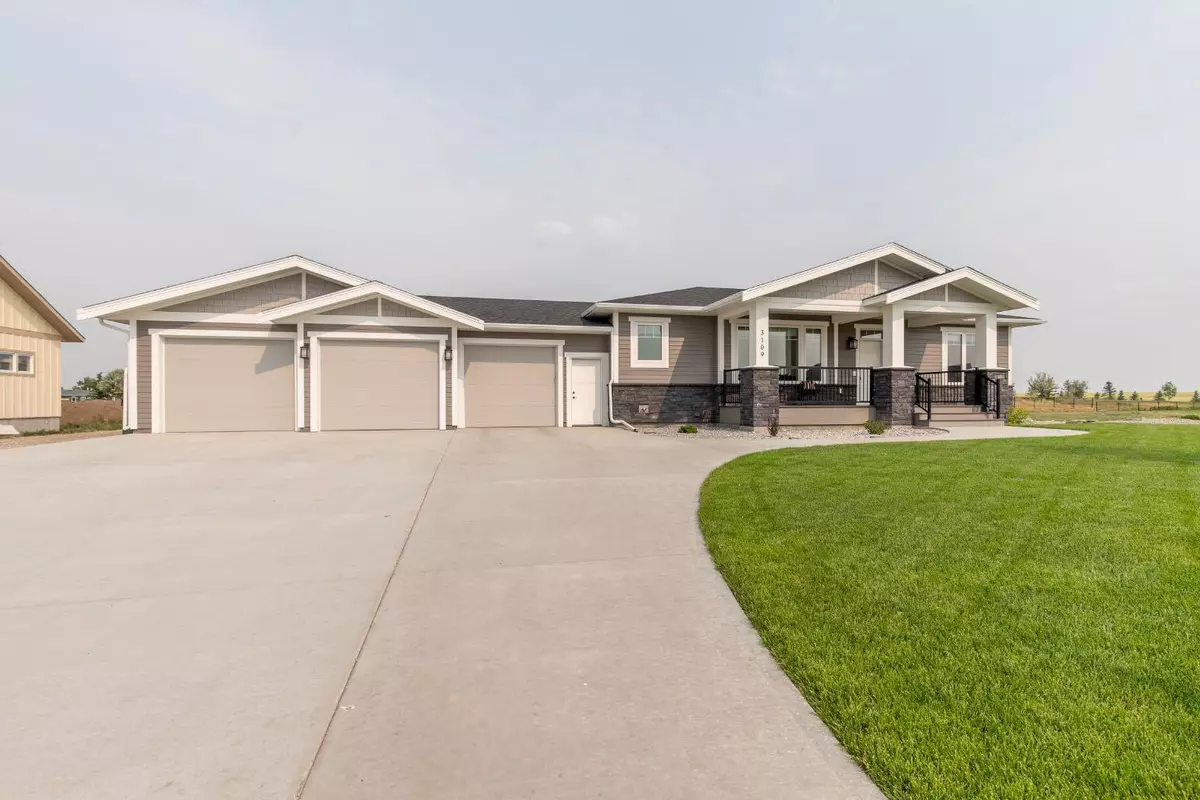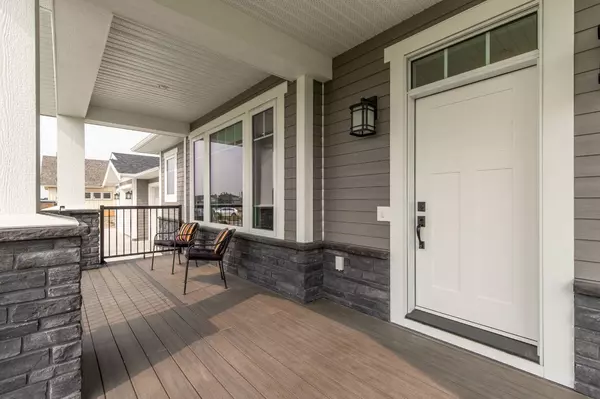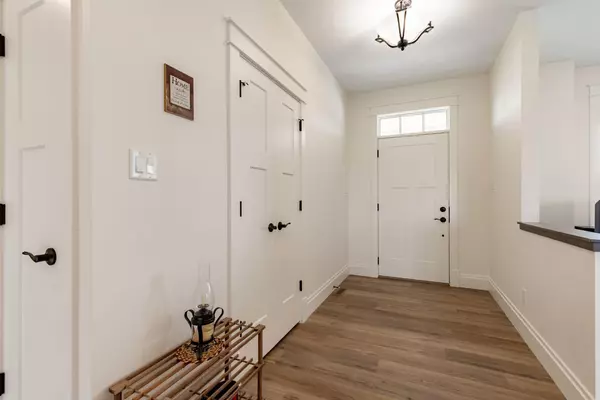$825,000
$849,900
2.9%For more information regarding the value of a property, please contact us for a free consultation.
4 Beds
3 Baths
1,501 SqFt
SOLD DATE : 01/22/2024
Key Details
Sold Price $825,000
Property Type Single Family Home
Sub Type Detached
Listing Status Sold
Purchase Type For Sale
Square Footage 1,501 sqft
Price per Sqft $549
MLS® Listing ID A2099498
Sold Date 01/22/24
Style Bungalow
Bedrooms 4
Full Baths 3
Originating Board Lethbridge and District
Year Built 2022
Annual Tax Amount $7,001
Tax Year 2023
Lot Size 0.519 Acres
Acres 0.52
Property Description
You only need to hear the builder name STONEGATE DESIGN BUILD INC. to know you are buying a home built by one the highest quality builders in Southern Alberta. Typically, there is a multi-year waiting list to get a custom home built by this builder so it is extremely rare that a 1 year old home would even become available. These homes are usually built as destination homes. Small construction details like using 5 inch hardiboard siding(instead of 7 inch) that give you more fasteners per square foot, a driveway pad with 12-18 inches of gravel underneath(even the side parking gravel pad for the RV has this much gravel so it is structured for concrete pouring when ready), high efficiency furnace, 2 sump pumps, attic with walkway and lights, hot and cold water to garage and outside faucets, isolated outdoor plumbing lines so each faucet can be winterized separately, different insulation types in different areas of the home, Hunter Douglas power blinds with soft touch wands. There is also hardwired electrical for security cameras, future rear garage/shop, future hot tub, and potential generator. Washer and dryer are raised on a 4 inch base. Trim work can be found on windows & doors that adds such nice character. Couple this almost new home with the location in Fieldstone Meadows in Coaldale and you'll have a legacy home for years to come on a half acre lot in a quiet neighbourhood...Beautiful front porch with seating area. Step inside the welcoming foyer. Notice the attention detail all around. 9 foot high ceilings on main. Vinyl plank flooring in main floor living areas. Good size living room with recessed lighting and big windows that let in tons of natural light. Dining space also has a big window that looks out to deck and back yard. Kitchen has maple cabinets and stainless steel appliances with sink that looks out to backyard. Mud room just off the kitchen with entry to 40x28 triple car heated garage and features 2 man doors(front and back). Back inside there is a nice size main floor laundry room at this end of the house. At the other end is a hallway leading to primary bedroom with 3 piece ensuite(including 4 foot shower) and a walk-in closet. The south wall of the primary bedroom has extra sound barrier insulation to further dampen any wind sound when you want to sleep at night. There is also a 2nd bedroom and another full bath with tub/shower combo at this end of the house. The basement is fully developed with large family room that features a gas stove in the corner. The basement has 2 more bedrooms, another full bath, a large storage room that is perfect for all your seasonal items, more storage under the stairs, and an ultra clean utility room showcasing the systems that power this home. Deck out back has a gas line for BBQ and is EAST FACING out of the wind! Entire property is beautifully landscaped with grass, stunning rock design, and planted spruce trees across the back.
Location
Province AB
County Lethbridge County
Zoning CR-1
Direction W
Rooms
Basement Finished, Full
Interior
Interior Features High Ceilings, Laminate Counters, No Animal Home, No Smoking Home, Open Floorplan, Recessed Lighting, Sump Pump(s), Vinyl Windows, Walk-In Closet(s)
Heating Forced Air
Cooling Central Air
Flooring Carpet, Vinyl Plank
Fireplaces Number 1
Fireplaces Type Family Room, Gas, Other
Appliance Dishwasher, Dryer, Microwave, Refrigerator, Stove(s), Washer, Window Coverings
Laundry Laundry Room, Main Level
Exterior
Garage Concrete Driveway, Heated Garage, Insulated, RV Access/Parking, Triple Garage Attached
Garage Spaces 3.0
Garage Description Concrete Driveway, Heated Garage, Insulated, RV Access/Parking, Triple Garage Attached
Fence Partial
Community Features Other
Roof Type Asphalt Shingle
Porch Deck
Lot Frontage 125.0
Total Parking Spaces 10
Building
Lot Description Landscaped, Underground Sprinklers
Foundation Poured Concrete
Architectural Style Bungalow
Level or Stories One
Structure Type Cement Fiber Board,Stone,Wood Frame
Others
Restrictions None Known
Tax ID 56499942
Ownership Private
Read Less Info
Want to know what your home might be worth? Contact us for a FREE valuation!

Our team is ready to help you sell your home for the highest possible price ASAP
GET MORE INFORMATION

Agent | License ID: LDKATOCAN






