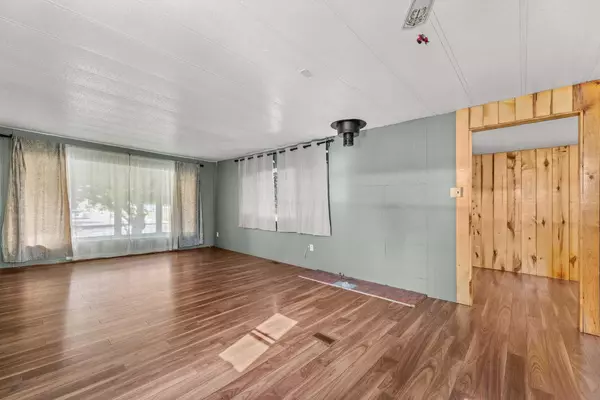$145,000
$150,000
3.3%For more information regarding the value of a property, please contact us for a free consultation.
2 Beds
1 Bath
1,262 SqFt
SOLD DATE : 01/22/2024
Key Details
Sold Price $145,000
Property Type Single Family Home
Sub Type Detached
Listing Status Sold
Purchase Type For Sale
Square Footage 1,262 sqft
Price per Sqft $114
MLS® Listing ID A2081561
Sold Date 01/22/24
Style Mobile
Bedrooms 2
Full Baths 1
Originating Board Calgary
Year Built 1975
Annual Tax Amount $1,099
Tax Year 2023
Lot Size 7,058 Sqft
Acres 0.16
Property Description
***BACK ON THE MARKET DUE TO FINANCING*** This delightful 2 bedroom mobile home sits on its own spacious lot and is ideal for families, retirees, or anyone seeking a peaceful place to call their own. This inviting mobile home features two generously-sized bedrooms that could be renovated into 3 bedrooms and provides a cozy atmosphere is perfect for unwinding at the end of the day. Mature trees and a fenced yard create a serene outdoor space for relaxation and outdoor gatherings. Car or DIY enthusiasts will love the detached single car garage with a heated workshop that is perfect for hobbies and projects. The side alley provides easy access for RV parking or an additional parking pad, ensuring you have room for all your vehicles.
Location
Province AB
County Red Deer County
Zoning R3
Direction W
Rooms
Basement None
Interior
Interior Features Laminate Counters, Storage
Heating Forced Air
Cooling None
Flooring Ceramic Tile, Laminate, Linoleum
Fireplaces Number 1
Fireplaces Type Recreation Room, Wood Burning Stove
Appliance Electric Stove, Garage Control(s), Range Hood, Refrigerator
Laundry Main Level
Exterior
Garage Parking Pad, Single Garage Detached
Garage Spaces 1.0
Garage Description Parking Pad, Single Garage Detached
Fence Fenced
Community Features Schools Nearby
Roof Type Asphalt Shingle
Porch Deck
Lot Frontage 50.0
Total Parking Spaces 2
Building
Lot Description Back Yard, Front Yard, Interior Lot, Landscaped, Many Trees, Rectangular Lot
Foundation Other
Architectural Style Mobile
Level or Stories One
Structure Type Vinyl Siding
Others
Restrictions None Known
Tax ID 84885939
Ownership Private
Read Less Info
Want to know what your home might be worth? Contact us for a FREE valuation!

Our team is ready to help you sell your home for the highest possible price ASAP
GET MORE INFORMATION

Agent | License ID: LDKATOCAN






