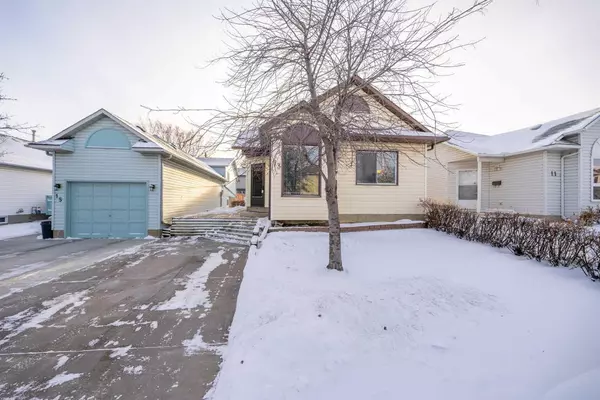$515,000
$499,998
3.0%For more information regarding the value of a property, please contact us for a free consultation.
4 Beds
2 Baths
1,142 SqFt
SOLD DATE : 01/22/2024
Key Details
Sold Price $515,000
Property Type Single Family Home
Sub Type Detached
Listing Status Sold
Purchase Type For Sale
Square Footage 1,142 sqft
Price per Sqft $450
Subdivision Huntington Hills
MLS® Listing ID A2102193
Sold Date 01/22/24
Style 3 Level Split
Bedrooms 4
Full Baths 2
Originating Board Calgary
Year Built 1989
Annual Tax Amount $2,727
Tax Year 2023
Lot Size 3,767 Sqft
Acres 0.09
Property Description
Your new home welcomes you to this well maintained 4 bedrooms, 2 baths , 3-level split home located on a QUIET and FRIENDLY street in Huntington Hills. As you enter you will be greeted with an open concept floor plan that features a spacious living and dining area that allows for both formal and informal gatherings and is perfect for entertaining. The main floor highlights engineered hardwood floors and large windows. The kitchen has stain less steel appliances, induction range, QUARTZ countertop, sleek white gloss kitchen cabinets and LOTS of storage spaces, creating practical living space. This home offers a fully developed basement, featuring a bedroom, full bathroom and a family room that is tailor-made for creating cherished memories or simply unwinding while watching your favourite movies. Whether it's quality family time or a cozy movie night, this inviting space provides the perfect backdrop for relaxation and enjoyment. Escape the hustle and bustle of city life and savour the expansive backyard. Enjoy the convenience of easy access to dining, shopping, transit, parks, playgrounds, major roads, and other amenities from this prime location. Explore the neighbourhood effortlessly with a wealth of nearby shops. Plus, take advantage of our VIRTUAL TOUR option to explore the property from the comfort of your own space.
Location
Province AB
County Calgary
Area Cal Zone N
Zoning R-C2
Direction N
Rooms
Basement Crawl Space, Finished, Full
Interior
Interior Features Kitchen Island, Quartz Counters
Heating Forced Air
Cooling None
Flooring See Remarks
Appliance Dishwasher, Dryer, Electric Stove, Range Hood, Refrigerator, Washer
Laundry Laundry Room
Exterior
Garage Parking Pad
Garage Description Parking Pad
Fence Fenced
Community Features Park, Playground, Schools Nearby, Shopping Nearby, Sidewalks, Street Lights, Walking/Bike Paths
Roof Type Asphalt Shingle
Porch None
Lot Frontage 9.75
Total Parking Spaces 1
Building
Lot Description Back Yard, Front Yard, Lawn, Level, Rectangular Lot
Foundation Poured Concrete
Architectural Style 3 Level Split
Level or Stories 3 Level Split
Structure Type Concrete,Wood Frame
Others
Restrictions Utility Right Of Way
Tax ID 83128626
Ownership Private
Read Less Info
Want to know what your home might be worth? Contact us for a FREE valuation!

Our team is ready to help you sell your home for the highest possible price ASAP
GET MORE INFORMATION

Agent | License ID: LDKATOCAN






