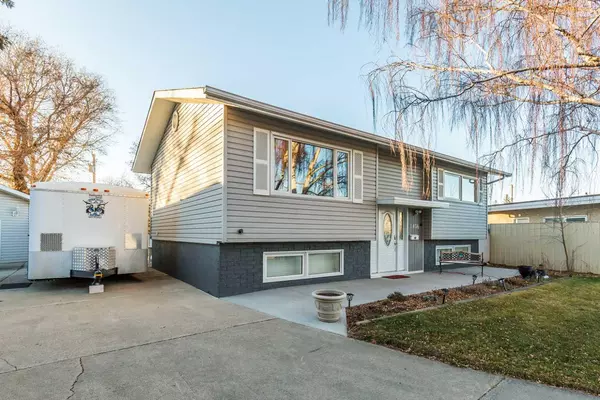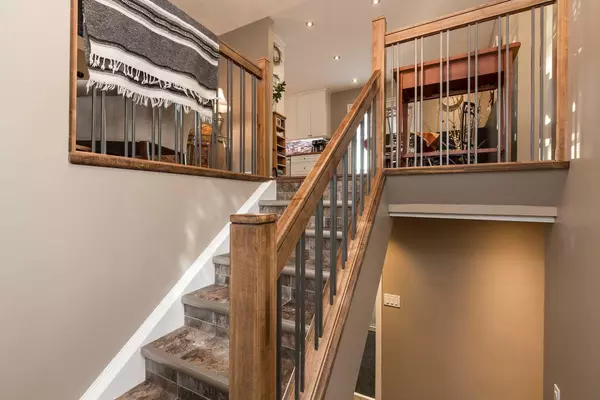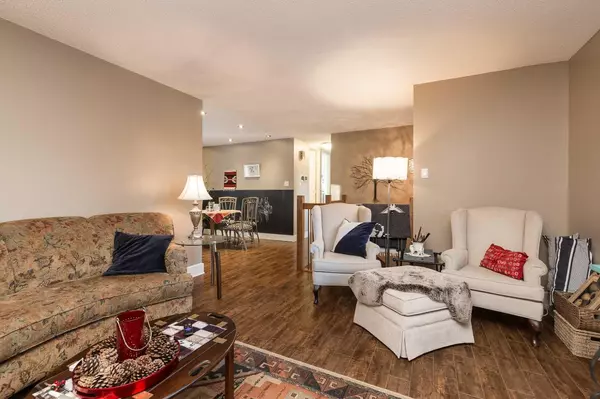$400,000
$409,900
2.4%For more information regarding the value of a property, please contact us for a free consultation.
4 Beds
2 Baths
900 SqFt
SOLD DATE : 01/22/2024
Key Details
Sold Price $400,000
Property Type Single Family Home
Sub Type Detached
Listing Status Sold
Purchase Type For Sale
Square Footage 900 sqft
Price per Sqft $444
Subdivision Winston Churchill
MLS® Listing ID A2097602
Sold Date 01/22/24
Style Bi-Level
Bedrooms 4
Full Baths 2
Originating Board Lethbridge and District
Year Built 1969
Annual Tax Amount $3,618
Tax Year 2023
Lot Size 10,887 Sqft
Acres 0.25
Property Description
Charming 4-Bedroom Home with great updates on a quarter acre lot! Welcome to your dream home! This beautifully updated 4-bedroom, 2-bathroom gem is nestled in a great, northside community and offers an abundance of modern features that are sure to impress. With a total of 1716 square feet of living space, you are sure to have enough room for your family. As you step inside, you'll be greeted by a stunning updated kitchen that boasts butcher block counters, new cabinets, and stainless steel appliances. The main floor design flows seamlessly into the spacious living area, where newer flooring and fresh paint create a warm and inviting atmosphere. With two bedrooms on each floor, this home offers flexibility and convenience. The lower level features a living room and ample storage space, providing endless possibilities for relaxation and organization. But the true showstopper of this property is the expansive 10,887 square foot lot, equivalent to a quarter of an acre! One of the best features is the big 12x20 deck off the back. This composite trex deck offers you a great place to sit, bbq, and enjoy your backyard. Plus with this kind of deck, you don't have to worry about staining it, or replacing it every few years! Whether you have a green thumb or simply desire outdoor space to enjoy, this generous lot offers endless opportunities for gardening, play, and entertainment. Don’t forget that it’s fully fenced in for your children, or furry friends. For those with a passion for mechanics or DIY projects, the massive 30'x30' detached garage is a dream come true. Fully insulated and heated, it's the perfect workshop space to bring your creative ideas to life. This garage was one of the main reasons these owners wanted this house! Massive lot, massive garage! Plus, there's plenty of room behind the garage for parking at least two RVs. The fence behind the garage swings open allowing you to easily park back there. Additional perks include Central A/C, along with an updated furnace and hot water tank. This home has been meticulously cared for, leaving you with nothing to do but move in and enjoy the tranquil surroundings. Don't miss the chance to make this remarkable property your forever home. Contact a Realtor today to schedule a showing and experience this home for yourself!
Location
Province AB
County Lethbridge
Zoning R-L
Direction NE
Rooms
Basement Finished, Full
Interior
Interior Features No Animal Home, No Smoking Home
Heating Forced Air, Natural Gas
Cooling Central Air
Flooring Carpet, Ceramic Tile, Laminate, Linoleum
Appliance See Remarks
Laundry In Basement
Exterior
Garage Double Garage Detached
Garage Spaces 2.0
Garage Description Double Garage Detached
Fence Fenced
Community Features Park, Playground, Schools Nearby, Shopping Nearby
Roof Type Asphalt Shingle
Porch Deck
Lot Frontage 78.0
Total Parking Spaces 6
Building
Lot Description Cul-De-Sac, Landscaped, Underground Sprinklers
Foundation Poured Concrete
Architectural Style Bi-Level
Level or Stories Bi-Level
Structure Type Vinyl Siding,Wood Frame
Others
Restrictions None Known
Tax ID 83358075
Ownership Private
Read Less Info
Want to know what your home might be worth? Contact us for a FREE valuation!

Our team is ready to help you sell your home for the highest possible price ASAP
GET MORE INFORMATION

Agent | License ID: LDKATOCAN






