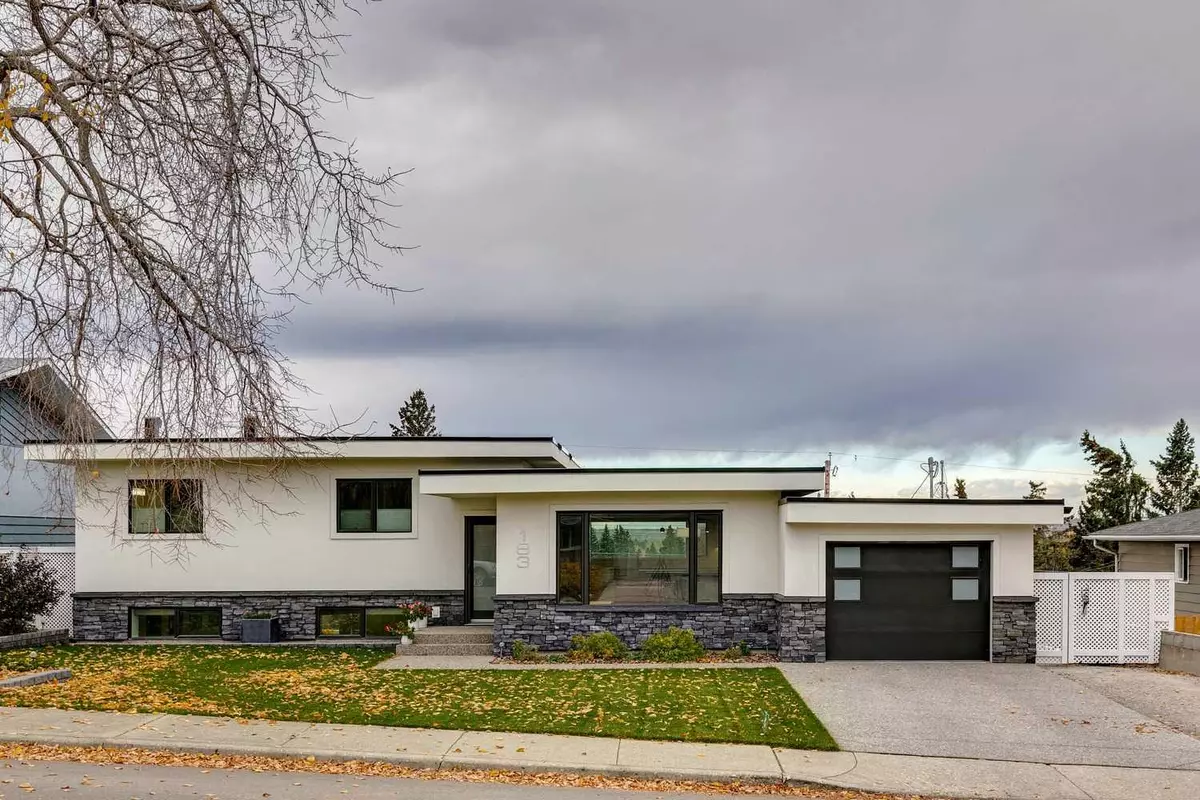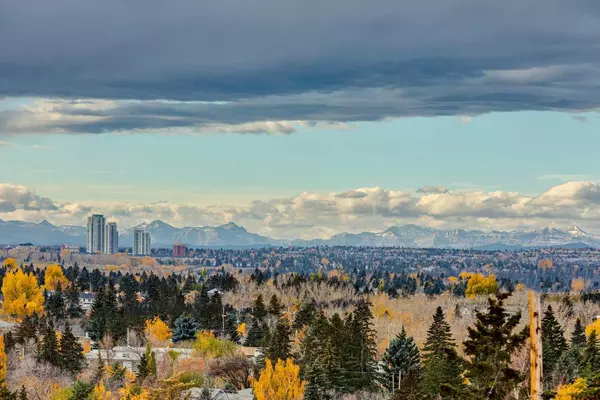$1,100,000
$1,174,000
6.3%For more information regarding the value of a property, please contact us for a free consultation.
2 Beds
3 Baths
1,359 SqFt
SOLD DATE : 01/21/2024
Key Details
Sold Price $1,100,000
Property Type Single Family Home
Sub Type Detached
Listing Status Sold
Purchase Type For Sale
Square Footage 1,359 sqft
Price per Sqft $809
Subdivision Cambrian Heights
MLS® Listing ID A2086009
Sold Date 01/21/24
Style 4 Level Split
Bedrooms 2
Full Baths 2
Half Baths 1
Originating Board Calgary
Year Built 1958
Annual Tax Amount $4,495
Tax Year 2023
Lot Size 6,996 Sqft
Acres 0.16
Property Description
Welcome to this home with Incredible Mountain & City VIEWS only 10 MINUTES TO DOWNTOWN. This is a Super HIGH EFFICIENCY 2 BEDROOM Home. FULLY RENOVATED with Spray Foam Walls and Roof, Triple Pane LUX Windows, High Efficiency Furnace and Hot Water Heater. ZERO Maintenance Exterior with Stucco and Real Stone from Thunderstone Quarry in Canmore, Alberta. Enter through the Triple Locking Door (on all exterior doors) Ceramic Tile flooring that is HEATED in ALL LOCATIONS WITH SEPARATE CONTROLS. Main Floor is a Bright Open Concept design with an Amazing Kitchen, Solid Wood Custom Cabinetry, Leather Finished Granite with Waterfall Edges. Lighting always adds atmosphere and you will find LED pot lamps in the Flat Finished Ceilings throughout the house and accent lighting under the cabinets, peninsula and toe kick! The kitchen is equipped with a Gas Range, Garburator, Microwave, Refrigerator and Bosch Dishwasher that will delight the Chef! From the Kitchen Window you have VIEWS to the south of the city - partial downtown as well as rolling hills and mountains! There is a 19' Electric/Remote Controlled Awning with Wind Sensor, Sun or Shade as you want when you sit on the Composite Deck with Glass Railings! The lower walk out level is SET for entertaining! Large bar area, custom cabinets and 2 beverage refrigerators for all your snacks and storage needs. Also included is a Projection TV with a 106" Powered Projection Screen! This area is mostly carpet and where there is tile, it is heated with individual temperature controls. Take a couple steps down to the powder room, laundry room, storage and a home office. Upstairs are 2 bedrooms - Primary/Ensuite and Guest Room with Full Bath. Overall Living Space of 2683 square feet! The driveway and sidewalks are finished with aggregate stone. The attached SINGLE CAR garage has its own Electrical Panel and is heated! Underground Sprinklers in the Front Yard - can be run from your phone!! The back yard is UNDEVELOPED WAITING FOR YOUR PERSONAL DESIGN! It is a rare property that is so richly finished with views that never get old and 10 minutes from Downtown. Call today for your viewing!
Location
Province AB
County Calgary
Area Cal Zone Cc
Zoning R-C1
Direction N
Rooms
Basement Finished, Walk-Out To Grade
Interior
Interior Features Bar, Central Vacuum, Double Vanity, Granite Counters, No Animal Home, No Smoking Home, Open Floorplan
Heating In Floor, Electric, Forced Air, Natural Gas
Cooling Central Air
Flooring Carpet, Ceramic Tile
Appliance Bar Fridge, Central Air Conditioner, Dishwasher, Garage Control(s), Garburator, Gas Stove, Range Hood, Refrigerator, Washer/Dryer, Water Softener, Window Coverings
Laundry Lower Level
Exterior
Garage 220 Volt Wiring, Aggregate, Front Drive, Garage Door Opener, Heated Garage, Single Garage Attached
Garage Spaces 1.0
Garage Description 220 Volt Wiring, Aggregate, Front Drive, Garage Door Opener, Heated Garage, Single Garage Attached
Fence Partial
Community Features Golf, Park, Playground, Schools Nearby, Shopping Nearby, Sidewalks, Street Lights
Roof Type Flat,Membrane
Porch Deck
Lot Frontage 69.98
Total Parking Spaces 2
Building
Lot Description Back Lane, Back Yard, Front Yard, Lawn, Underground Sprinklers, Views
Foundation Poured Concrete
Architectural Style 4 Level Split
Level or Stories 4 Level Split
Structure Type Stone,Stucco
Others
Restrictions Encroachment
Tax ID 83041643
Ownership Private
Read Less Info
Want to know what your home might be worth? Contact us for a FREE valuation!

Our team is ready to help you sell your home for the highest possible price ASAP
GET MORE INFORMATION

Agent | License ID: LDKATOCAN






