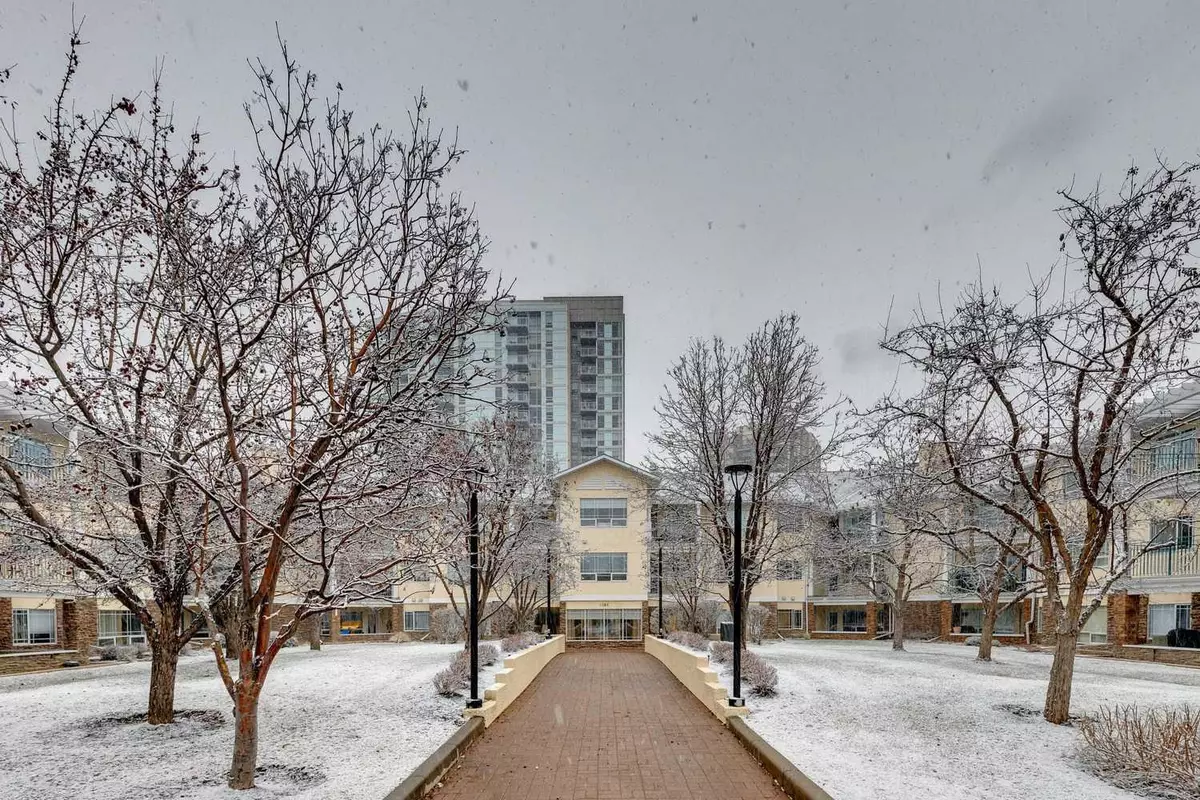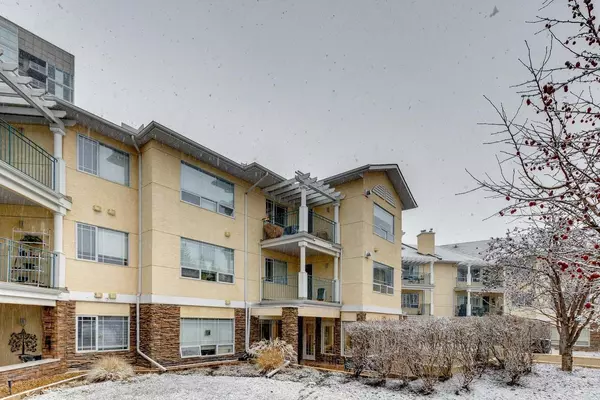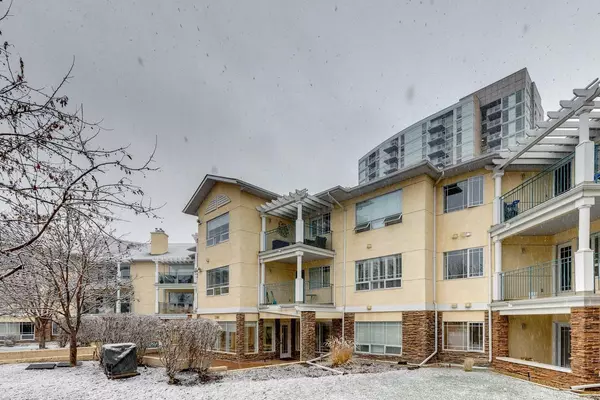$505,000
$525,000
3.8%For more information regarding the value of a property, please contact us for a free consultation.
2 Beds
2 Baths
1,159 SqFt
SOLD DATE : 01/20/2024
Key Details
Sold Price $505,000
Property Type Condo
Sub Type Apartment
Listing Status Sold
Purchase Type For Sale
Square Footage 1,159 sqft
Price per Sqft $435
Subdivision Palliser
MLS® Listing ID A2085234
Sold Date 01/20/24
Style Low-Rise(1-4)
Bedrooms 2
Full Baths 2
Condo Fees $753/mo
Originating Board Calgary
Year Built 1996
Annual Tax Amount $2,375
Tax Year 2023
Property Description
Welcome home to the prestigious courtyards of West Park in the community of Palliser! This exceptionally bright and sunny 2 bedroom, 2-bathroom corner unit features 9-foot ceilings and 2 (south and west) balconies. The unit is totally renovated and boasts engineered American black walnut hardwood, kitchen granite counter tops, high-end stainless steel appliances and beautiful kitchen cabinets. Each bathroom is a sanctuary of luxury with granite vanity tops, high quality delta faucets and soft close toto toilets. A striking stone-faced gas fireplace enhances the living space. Wireless subwoofer, in-ceiling speakers and dimmable led lighting complete the ambiance. The large master suite is complete with a walk-in closet and 4 piece ensuite. The spacious second bedroom retreat has a 3 piece bath and front-load in-suite laundry. Building amenities include wheel chair access, elevator, secure entry and guest suite. The elegant and spacious party room opens on to the beautiful courtyard-perfect for your private functions. Included are two-titled underground parking stalls # 97 and 98 / and ample assigned storage # 54 . Unit 201 is directly across the hall from the south west stairwell so only steps away from exit to courtyard. Situated in a vibrant neighbourhood, this condo is a stone's throw away from the Glenmore Reservoir, offering scenic walking paths and outdoor activities. Proximity to top-notch restaurants and shopping centres further enhances the living experience in this sought-after location. We invite you to experience this remarkable property and see what awaits you in the heart of West Park.
Location
Province AB
County Calgary
Area Cal Zone S
Zoning M-C1
Direction N
Interior
Interior Features Granite Counters, Open Floorplan, Walk-In Closet(s)
Heating Baseboard, Natural Gas
Cooling None
Flooring Hardwood, Tile
Fireplaces Number 1
Fireplaces Type Gas
Appliance Dishwasher, Electric Stove, Microwave Hood Fan, Refrigerator, Washer/Dryer
Laundry In Unit
Exterior
Garage Parkade, Underground
Garage Description Parkade, Underground
Community Features Schools Nearby, Shopping Nearby, Sidewalks
Amenities Available Elevator(s), Parking, Visitor Parking
Porch Balcony(s)
Exposure SE
Total Parking Spaces 2
Building
Story 3
Architectural Style Low-Rise(1-4)
Level or Stories Single Level Unit
Structure Type Stucco,Wood Frame
Others
HOA Fee Include Heat,Interior Maintenance,Maintenance Grounds,Professional Management,Reserve Fund Contributions,Sewer,Snow Removal,Trash,Water
Restrictions Pet Restrictions or Board approval Required
Ownership Private
Pets Description Restrictions
Read Less Info
Want to know what your home might be worth? Contact us for a FREE valuation!

Our team is ready to help you sell your home for the highest possible price ASAP
GET MORE INFORMATION

Agent | License ID: LDKATOCAN






