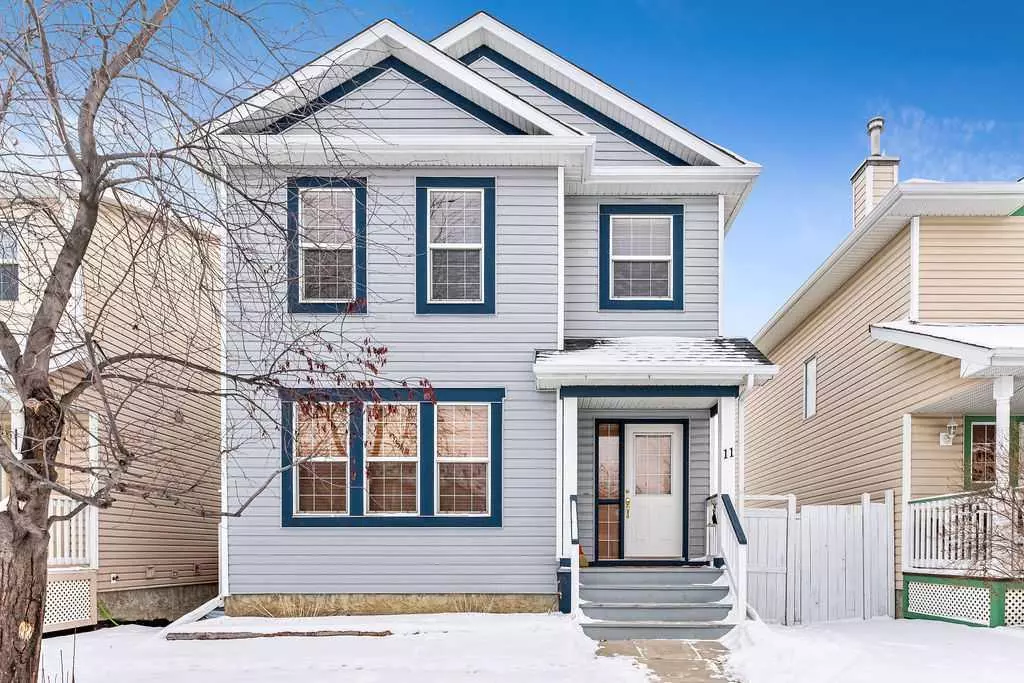$550,800
$529,900
3.9%For more information regarding the value of a property, please contact us for a free consultation.
3 Beds
2 Baths
1,294 SqFt
SOLD DATE : 01/20/2024
Key Details
Sold Price $550,800
Property Type Single Family Home
Sub Type Detached
Listing Status Sold
Purchase Type For Sale
Square Footage 1,294 sqft
Price per Sqft $425
Subdivision Bridlewood
MLS® Listing ID A2101253
Sold Date 01/20/24
Style 2 Storey
Bedrooms 3
Full Baths 1
Half Baths 1
Originating Board Calgary
Year Built 2001
Annual Tax Amount $2,954
Tax Year 2023
Lot Size 3,250 Sqft
Acres 0.07
Property Description
Updated 2 Storey home with rare WALK-OUT basement & double GARAGE! Upon entry to the house you will find the bright & spacious living room boasts beautiful hardwood flooring and offers large windows. Next you will find the updated kitchen with brand new floor, central island and new countertops and a new double sink, full stainless steel appliance package, pantry & custom built-in tech area. Also on the main level, 2 pc bath, updated archways, cut-outs to create open-concept vibes & maximize sunlight. Off of the dining room you’re led to a large east facing deck via sliding doors, sunny back yard & the oversized double detached insulated and heated garage! Upstairs has had new flooring & features the sleeping quarters including the primary bedroom with his & her closets, along with access to a shared full bathroom with updated glass shower. Two additional good sized bedrooms complete the upper level. The bright walk out basement offers endless possibilities for a growing family. This home also comes fully equipped with a newer A/C system & hot water tank. Roof & siding were both replaced in 2021. Conveniently located close to a shopper center, local public & private schools, dog park & quick access to the new Stoney Trail. Property is ready for new homeowners! Schedule your viewing today!
Location
Province AB
County Calgary
Area Cal Zone S
Zoning R-1N
Direction W
Rooms
Basement Separate/Exterior Entry, Full, Unfinished
Interior
Interior Features Built-in Features, Closet Organizers, Kitchen Island
Heating Forced Air, Natural Gas
Cooling Central Air, Full
Flooring Hardwood, Laminate, Linoleum
Appliance Central Air Conditioner, Dishwasher, Dryer, Electric Stove, Garage Control(s), Refrigerator, Washer, Window Coverings
Laundry In Basement, Lower Level
Exterior
Garage Double Garage Detached, Heated Garage, Insulated, Oversized
Garage Spaces 2.0
Garage Description Double Garage Detached, Heated Garage, Insulated, Oversized
Fence Fenced
Community Features Other, Park, Playground, Schools Nearby, Shopping Nearby, Sidewalks, Street Lights, Walking/Bike Paths
Roof Type Asphalt Shingle
Porch Deck
Lot Frontage 30.05
Exposure W
Total Parking Spaces 2
Building
Lot Description Back Lane, Back Yard, Low Maintenance Landscape, Private, Rectangular Lot
Foundation Poured Concrete
Architectural Style 2 Storey
Level or Stories Two
Structure Type Vinyl Siding,Wood Frame
Others
Restrictions None Known
Tax ID 82718671
Ownership Private
Read Less Info
Want to know what your home might be worth? Contact us for a FREE valuation!

Our team is ready to help you sell your home for the highest possible price ASAP
GET MORE INFORMATION

Agent | License ID: LDKATOCAN






