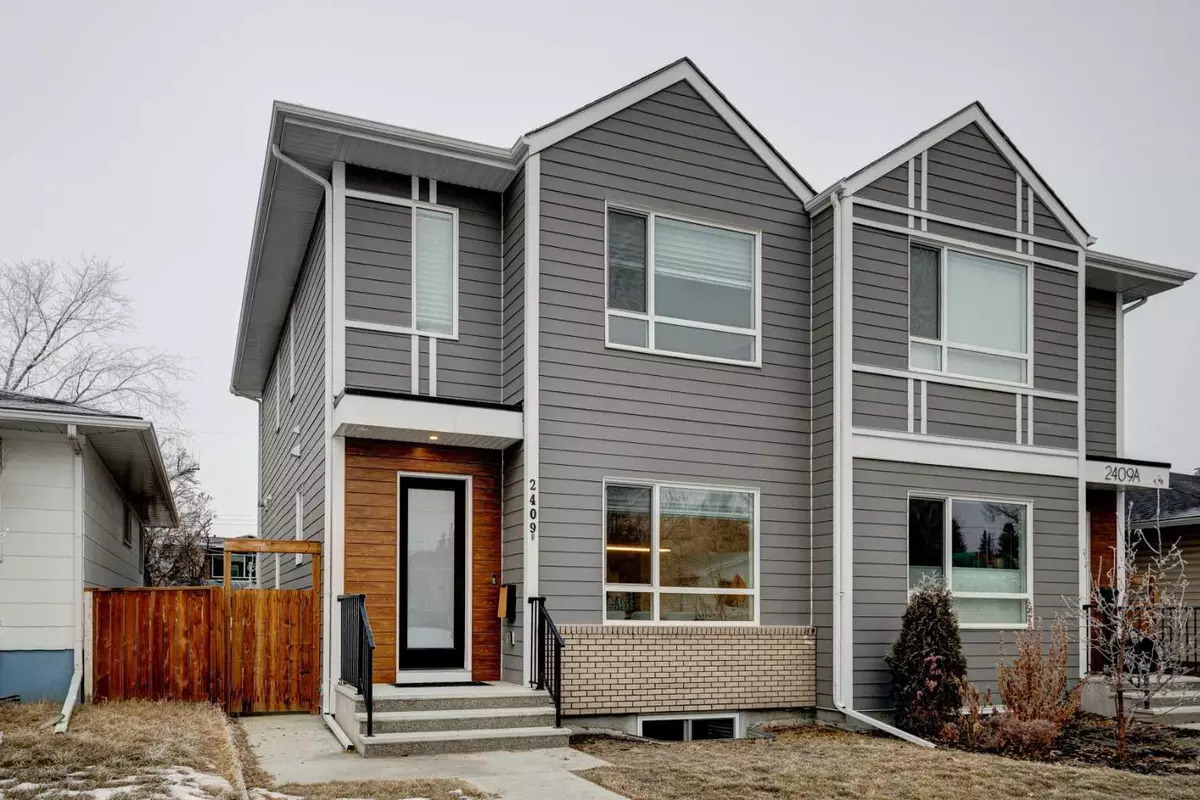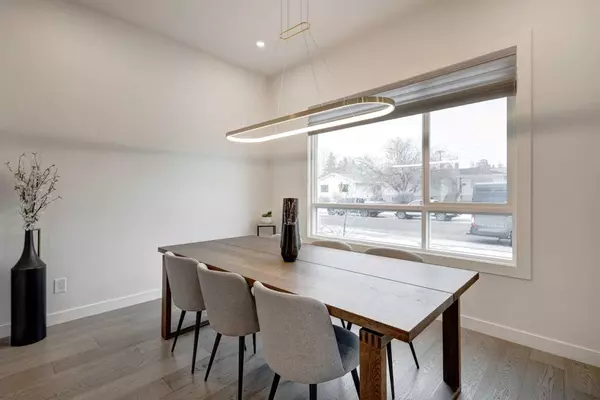$794,000
$800,000
0.8%For more information regarding the value of a property, please contact us for a free consultation.
4 Beds
4 Baths
1,657 SqFt
SOLD DATE : 01/20/2024
Key Details
Sold Price $794,000
Property Type Single Family Home
Sub Type Semi Detached (Half Duplex)
Listing Status Sold
Purchase Type For Sale
Square Footage 1,657 sqft
Price per Sqft $479
Subdivision Richmond
MLS® Listing ID A2099687
Sold Date 01/20/24
Style 2 Storey,Side by Side
Bedrooms 4
Full Baths 3
Half Baths 1
Originating Board Calgary
Year Built 2020
Annual Tax Amount $4,945
Tax Year 2023
Lot Size 2,755 Sqft
Acres 0.06
Property Description
Discover this immaculately kept 4-bedroom residence in the heart of Richmond. The open-plan design creates an inviting atmosphere, enhanced by 10-foot ceilings on the main floor. The main floor features a bright and open layout, with a beautiful designer kitchen boasting quartz counters, a gas range, and stainless steel appliances. Upstairs, you'll find three bedrooms, including a spacious master with a dream ensuite, complete with a large soaker tub and dual sinks. The fully finished basement offers 9-foot ceilings and a wet bar, providing additional space for entertainment and relaxation. Additional features include central air conditioning, a custom-built Murphy bed, and a double detached garage. This home is a testament to meticulous care and thoughtful design. Contact us today to schedule a viewing and explore the comfort and convenience this property offers.
Location
Province AB
County Calgary
Area Cal Zone Cc
Zoning R-C2
Direction SE
Rooms
Basement Finished, Full
Interior
Interior Features Kitchen Island, Quartz Counters, Wet Bar
Heating Forced Air
Cooling Central Air
Flooring Carpet, Ceramic Tile, Hardwood
Fireplaces Number 1
Fireplaces Type Gas
Appliance Bar Fridge, Central Air Conditioner, Dishwasher, Dryer, Gas Range, Microwave, Range Hood, Refrigerator, Washer, Window Coverings
Laundry Upper Level
Exterior
Garage Double Garage Detached
Garage Spaces 2.0
Garage Description Double Garage Detached
Fence Fenced
Community Features Playground, Schools Nearby, Shopping Nearby, Sidewalks, Street Lights, Walking/Bike Paths
Roof Type Asphalt Shingle
Porch Patio
Lot Frontage 25.0
Total Parking Spaces 2
Building
Lot Description Back Yard, Lawn, Low Maintenance Landscape, Rectangular Lot
Foundation Poured Concrete
Architectural Style 2 Storey, Side by Side
Level or Stories Two
Structure Type Brick,Vinyl Siding
Others
Restrictions None Known
Tax ID 83149547
Ownership Private
Read Less Info
Want to know what your home might be worth? Contact us for a FREE valuation!

Our team is ready to help you sell your home for the highest possible price ASAP
GET MORE INFORMATION

Agent | License ID: LDKATOCAN






