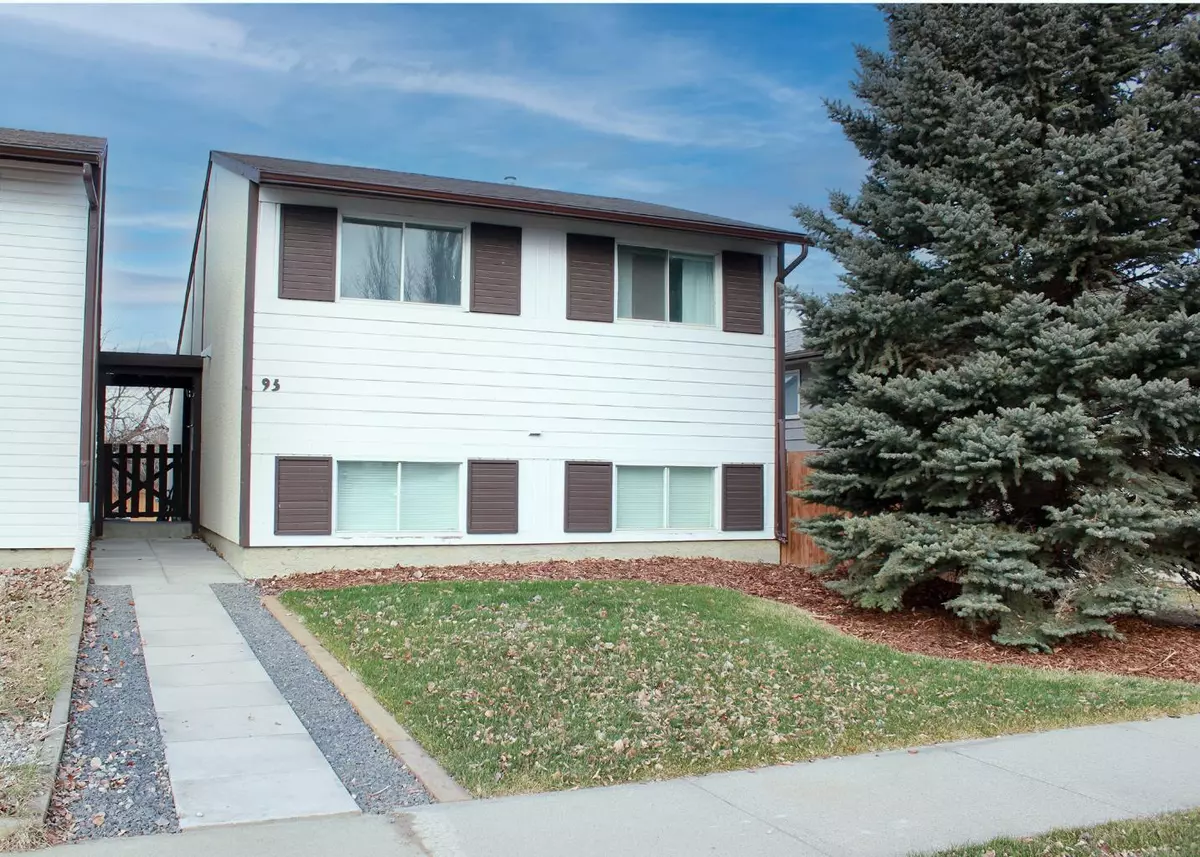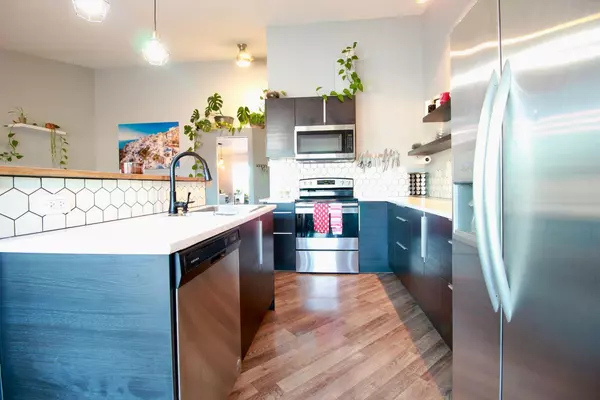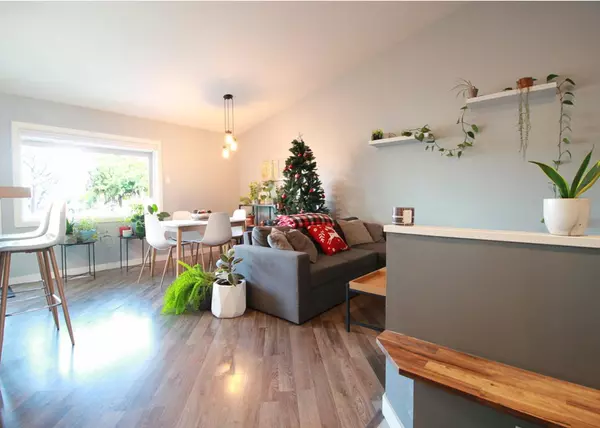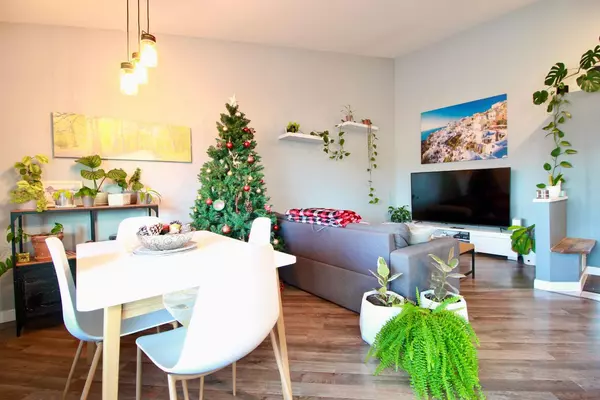$315,000
$315,000
For more information regarding the value of a property, please contact us for a free consultation.
4 Beds
2 Baths
857 SqFt
SOLD DATE : 01/20/2024
Key Details
Sold Price $315,000
Property Type Single Family Home
Sub Type Detached
Listing Status Sold
Purchase Type For Sale
Square Footage 857 sqft
Price per Sqft $367
Subdivision Varsity Village
MLS® Listing ID A2098125
Sold Date 01/20/24
Style 4 Level Split
Bedrooms 4
Full Baths 2
Originating Board Lethbridge and District
Year Built 1979
Annual Tax Amount $2,093
Tax Year 2023
Lot Size 3,629 Sqft
Acres 0.08
Property Description
Welcome to 95 Simon Fraser Boulevard W! Presenting an incredible investment opportunity in a convenient location. With 4 bedrooms and 2 bathrooms, 2 kitchens and separate laundry this property offers ample space for a growing family or potential rental income.
Situated close to the University of Lethbridge, this home is perfect for students or a family looking for a comfortable and convenient living arrangement. Additionally, you'll find a variety of shopping centers, restaurants, parks, and schools within close proximity, making daily errands and recreational activities a breeze.
This house has been renovated over the past four years,. The property features an illegally suited layout, providing flexibility for multi-generational families or the opportunity to generate additional income.
The newer high efficiency furnace and new hot water tank offer peace of mind in terms of efficiency and reliability. Stay comfortable year-round with the added benefit of central air conditioning.
With parking spaces for up to 4 vehicles, you won't have to worry about finding street parking. Convenience is key!
Whether you're looking for a place to call home or an investment opportunity, 95 Simon Fraser Boulevard W is sure to exceed your expectations.
Location
Province AB
County Lethbridge
Zoning R-75
Direction S
Rooms
Basement Finished, Full, Suite
Interior
Interior Features See Remarks
Heating Forced Air, Natural Gas
Cooling Central Air
Flooring Laminate
Appliance Dishwasher, Electric Stove, European Washer/Dryer Combination, Microwave Hood Fan, Refrigerator, Washer/Dryer
Laundry In Basement, Main Level
Exterior
Garage Off Street
Garage Description Off Street
Fence Partial
Community Features Fishing, Lake, Park, Playground, Pool, Schools Nearby, Shopping Nearby, Sidewalks, Street Lights, Walking/Bike Paths
Roof Type Asphalt Shingle
Porch Deck
Lot Frontage 108.27
Exposure S
Total Parking Spaces 4
Building
Lot Description Back Lane
Foundation Poured Concrete
Architectural Style 4 Level Split
Level or Stories 4 Level Split
Structure Type Mixed
Others
Restrictions None Known
Tax ID 83389792
Ownership Private
Read Less Info
Want to know what your home might be worth? Contact us for a FREE valuation!

Our team is ready to help you sell your home for the highest possible price ASAP
GET MORE INFORMATION

Agent | License ID: LDKATOCAN






