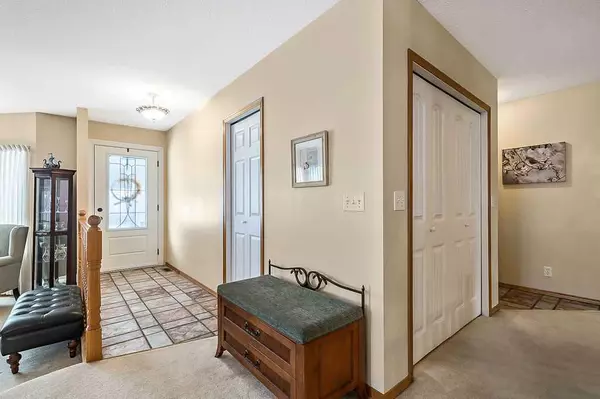$575,000
$599,000
4.0%For more information regarding the value of a property, please contact us for a free consultation.
4 Beds
3 Baths
1,625 SqFt
SOLD DATE : 01/19/2024
Key Details
Sold Price $575,000
Property Type Single Family Home
Sub Type Detached
Listing Status Sold
Purchase Type For Sale
Square Footage 1,625 sqft
Price per Sqft $353
Subdivision Highwood Village
MLS® Listing ID A2089211
Sold Date 01/19/24
Style Bungalow
Bedrooms 4
Full Baths 3
Originating Board Calgary
Year Built 1999
Annual Tax Amount $4,024
Tax Year 2023
Lot Size 9,233 Sqft
Acres 0.21
Property Description
Your wait is FINALLY over! This sweet bungalow is nestled in a peaceful cul-de-sac within the heart of an excellent neighborhood. This meticulously maintained home, spanning over 1600 square feet, PLUS a fully finished basement, is full of awesome upgrades, functionality, and exciting features, making it the perfect place to call home.
The heart of this home is the recently renovated kitchen, equipped with sleek countertops, stainless steel appliances, and ample storage space, offering an ideal setting for culinary enthusiasts and family gatherings. Within earshot of the family room and outdoor living space, you'll never feel like you're "stuck in the kitchen" working here. The main floor also has 2 additional bedrooms, a primary suite, main floor laundry, and access to the attached double garage.
The fully finished basement, complete with a spacious recreation area, adds to the home's livable space, providing endless possibilities for entertainment or a quiet retreat. You'll also find another full bathroom and 2 rooms which could easily be converted to 2 more bedrooms - IF you need 5 bedrooms! There is also an office of your DREAMS waiting for you down here! Meanwhile, the underground sprinkler system ensures that maintaining the expansive and lush (yet almost maintenance-free!) yard is a hassle-free experience, allowing you to fully enjoy the sprawling backyard which offers an oasis for relaxation, entertaining, and outdoor activities, making it the perfect haven for both adults and children alike.
If you don't know High River's NW community, it's time you did! This area is an easy commute to Okotoks and Calgary, it has numerous playgrounds, the pump track, and the water park for the littles. If you love the outdoors, you'll appreciate the quick access to 27 kilometers of walking trails throughout High River and along the Highwood River.
Your opportunity for the perfect new home is here! Let's go see it!
Location
Province AB
County Foothills County
Zoning TND
Direction NE
Rooms
Basement Finished, Full
Interior
Interior Features Bookcases, Built-in Features, Chandelier, Crown Molding, Double Vanity, French Door, Granite Counters, Jetted Tub, Recessed Lighting, See Remarks, Track Lighting, Wet Bar
Heating Forced Air, Natural Gas
Cooling None
Flooring Carpet, Laminate, Tile
Fireplaces Number 1
Fireplaces Type Den, Electric
Appliance Dishwasher, Electric Range, Microwave Hood Fan, Refrigerator, Washer/Dryer
Laundry In Hall
Exterior
Garage Additional Parking, Double Garage Attached, Driveway
Garage Spaces 2.0
Garage Description Additional Parking, Double Garage Attached, Driveway
Fence Fenced
Community Features Park, Playground, Schools Nearby, Shopping Nearby, Sidewalks, Walking/Bike Paths
Roof Type Asphalt Shingle
Porch Deck
Lot Frontage 35.4
Total Parking Spaces 4
Building
Lot Description Back Yard, Cul-De-Sac, Landscaped, Pie Shaped Lot
Foundation Poured Concrete
Architectural Style Bungalow
Level or Stories One
Structure Type Stone,Vinyl Siding,Wood Frame
Others
Restrictions Restrictive Covenant,Utility Right Of Way
Tax ID 84805935
Ownership Private
Read Less Info
Want to know what your home might be worth? Contact us for a FREE valuation!

Our team is ready to help you sell your home for the highest possible price ASAP
GET MORE INFORMATION

Agent | License ID: LDKATOCAN






