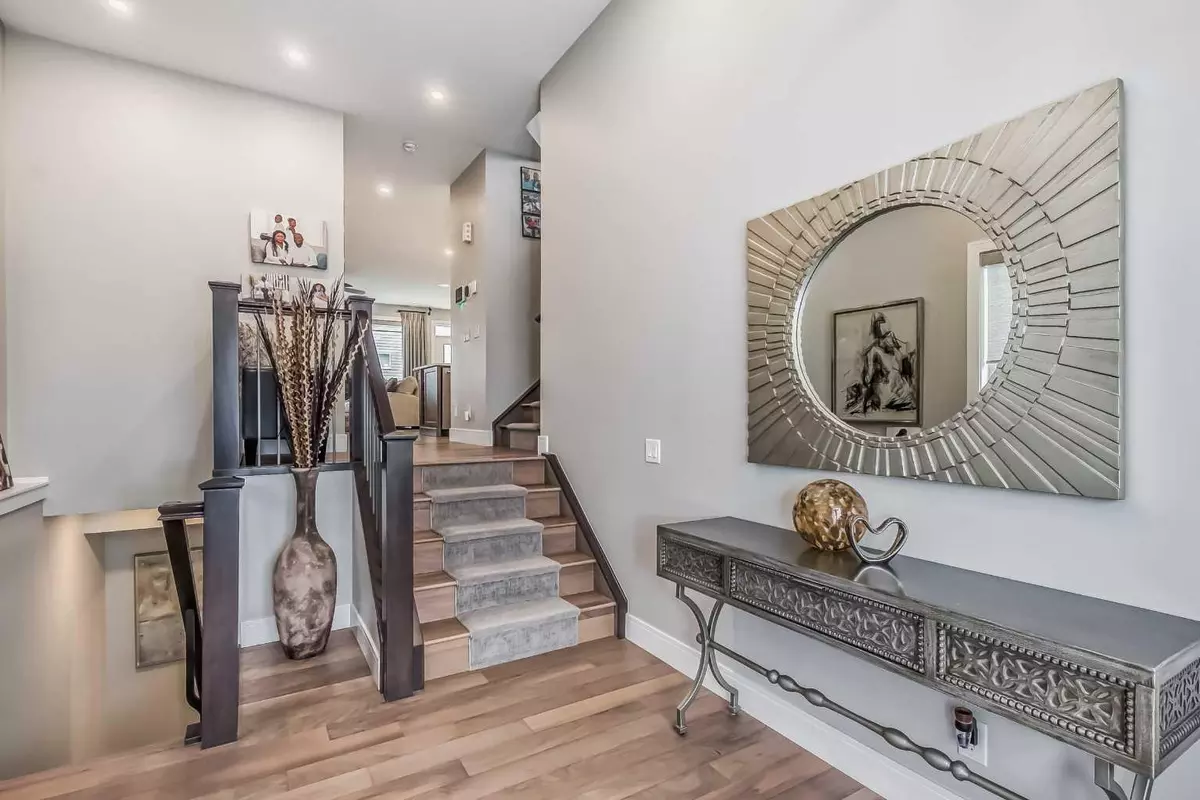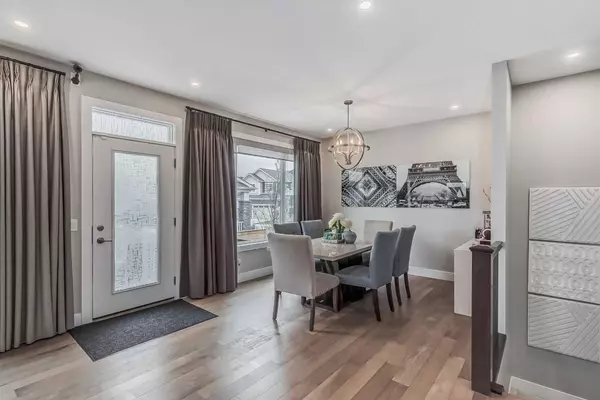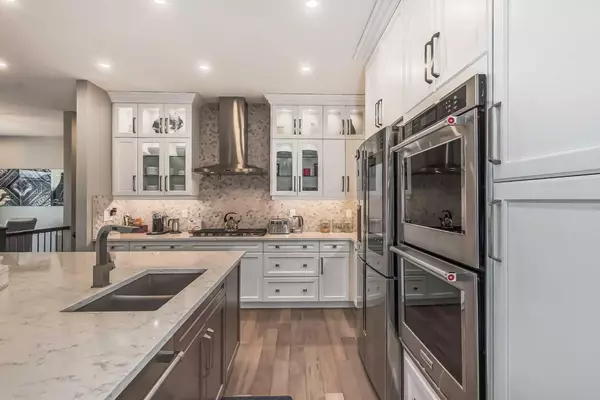$999,998
$999,998
For more information regarding the value of a property, please contact us for a free consultation.
5 Beds
4 Baths
2,711 SqFt
SOLD DATE : 01/19/2024
Key Details
Sold Price $999,998
Property Type Single Family Home
Sub Type Detached
Listing Status Sold
Purchase Type For Sale
Square Footage 2,711 sqft
Price per Sqft $368
Subdivision Carrington
MLS® Listing ID A2091643
Sold Date 01/19/24
Style 3 Level Split
Bedrooms 5
Full Baths 3
Half Baths 1
Originating Board Calgary
Year Built 2017
Annual Tax Amount $5,743
Tax Year 2023
Lot Size 3,422 Sqft
Acres 0.08
Property Description
Welcome to an exceptional home in the boutique community of Carrington. This former showhome is a testament to the highest standards of craftsmanship and design, where no expense has been spared to create a residence that defines modern living. Priced below replacement cost. This home has over $250,000 in upgrades.
As you step through the grand entrance, you'll first notice the spacious and open layout that exudes a sense of elegance and comfort. With a total of 5 bedrooms and 3.5 bathrooms, this home offers a wealth of space to easily accommodate your family's needs and guests.
The heart of this home is undoubtedly the kitchen - a true culinary masterpiece. The main kitchen boasts a double oven, perfect for hosting extravagant dinner parties or preparing family feasts. But the culinary delights don't stop there; a convenient spice kitchen is also at your disposal. It's a haven for the gourmet chef in you, ensuring that every meal is prepared with precision and flair.
One of the standout features of this property is the fully finished, legally suited basement with its separate entrance. It's not just additional living space; it's an investment opportunity. Rent out the basement for a generous revenue stream that can cushion your mortgage payments. Imagine the financial flexibility and peace of mind that comes with such a valuable asset.
Stepping outside, you'll discover a fully fenced backyard designed to be a tranquil oasis. A concrete patio provides the perfect space for outdoor dining, while a charming gazebo offers shelter on those warm summer days. For those who love to soak up the sun or enjoy al fresco gatherings, the composite deck is the ultimate setting. It's a place where memories are made and cherished for years to come.
But this home isn't just about the structure; it's about lifestyle. The backyard is a place where you can escape the daily grind and enjoy a relaxing oasis during those beautiful summer days. Whether you're hosting a barbecue, reading a book in the shade, or simply enjoying the serenity, you'll appreciate every moment spent in this outdoor haven.
Location is key, and this property is perfectly situated. Easy access to Stoney Trail conveniently meets your daily commute and travel needs. Public transit options are within reach, and shopping is just a stone's throw away, ensuring that every convenience is at your fingertips.
This Carrington showhome is more than just a house; it's a lifestyle upgrade. It's an investment in your future, a sanctuary for your family, and a stage for unforgettable moments. Don't miss the chance to make this extraordinary residence yours. Your dream home awaits in Carrington!
Location
Province AB
County Calgary
Area Cal Zone N
Zoning R-G
Direction W
Rooms
Basement Separate/Exterior Entry, Finished, Suite, Walk-Up To Grade
Interior
Interior Features Ceiling Fan(s), Chandelier, Closet Organizers, Double Vanity, High Ceilings, No Animal Home, No Smoking Home, Open Floorplan, Separate Entrance
Heating Central
Cooling Central Air
Flooring Carpet, Ceramic Tile, Hardwood, Vinyl Plank
Fireplaces Number 2
Fireplaces Type Gas
Appliance Built-In Gas Range, Built-In Oven, Central Air Conditioner, Dishwasher, Double Oven, Dryer, Garage Control(s), Microwave, Washer, Window Coverings
Laundry Laundry Room
Exterior
Garage Double Garage Attached
Garage Spaces 2.0
Garage Description Double Garage Attached
Fence Fenced
Community Features Park, Playground, Shopping Nearby
Roof Type Asphalt Shingle
Porch Deck, Front Porch, Patio
Lot Frontage 38.0
Exposure W
Total Parking Spaces 4
Building
Lot Description Back Yard
Foundation Poured Concrete
Architectural Style 3 Level Split
Level or Stories 3 Level Split
Structure Type Vinyl Siding,Wood Frame
Others
Restrictions None Known
Tax ID 83110864
Ownership Private
Read Less Info
Want to know what your home might be worth? Contact us for a FREE valuation!

Our team is ready to help you sell your home for the highest possible price ASAP
GET MORE INFORMATION

Agent | License ID: LDKATOCAN






