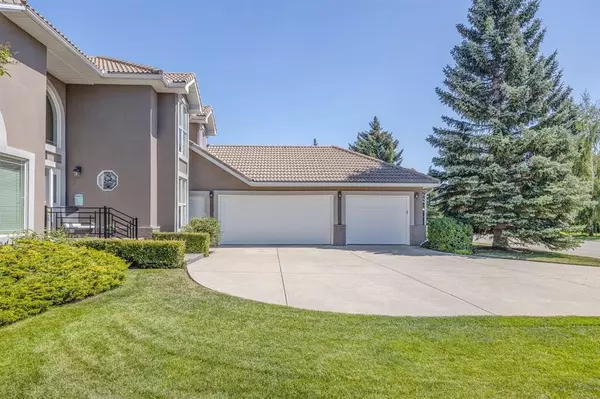$1,035,000
$1,099,000
5.8%For more information regarding the value of a property, please contact us for a free consultation.
5 Beds
4 Baths
2,772 SqFt
SOLD DATE : 01/19/2024
Key Details
Sold Price $1,035,000
Property Type Single Family Home
Sub Type Detached
Listing Status Sold
Purchase Type For Sale
Square Footage 2,772 sqft
Price per Sqft $373
Subdivision Woodbine
MLS® Listing ID A2099355
Sold Date 01/19/24
Style 2 Storey
Bedrooms 5
Full Baths 3
Half Baths 1
Originating Board Calgary
Year Built 1988
Annual Tax Amount $6,042
Tax Year 2023
Lot Size 0.274 Acres
Acres 0.27
Property Description
Discover the epitome of luxury living at 77 Woodpath Terrace in Woodpath Estates. This exceptional residence, situated upon a massive 12,000 sqft lot, is meticulously designed and custom-built by the original owners, embodies a perfect blend of elegance, functionality, and thoughtful design. With vaulted ceilings and modern air conditioning, this home offers a spacious and comfortable atmosphere year-round. Inside, find a host of versatile spaces, including a main floor office and a full-sized laundry room, seamlessly integrating work and daily chores into the rhythm of daily life. The main floor level is completed with two large family rooms and a formal dining area. Upstairs, the master suite indulges with heated floors in the en-suite bathroom and a large walk-in closet. Accompanied by two additional large bedrooms down the hall and another 4pc-washroom. Downstairs, the basement beckons as an entertainer's paradise, featuring a gym area, a wet bar, and a full mother-in-law or guest suite with a private bathroom. Step into the backyard, a landscaped wonder with multiple sitting areas, perfect for relaxation and entertainment. The property also accommodates room for a dog run, appealing to pet lovers. The triple heated garage ensures convenience and protection for your vehicles, complementing the overall lifestyle convenience. Notable features include brand new windows, infusing the home with modern efficiency and aesthetics. Furthermore, the cement tile roof boasts a remarkable 100-year warranty, underlining the commitment to quality and durability. The heart of the home, the kitchen, has been tastefully updated with newer appliances and granite countertops, enhancing both style and functionality. Throughout the home, fresh paint graces the walls, providing a clean, welcoming ambiance. Enjoy the perfect blend of sophisticated living and natural beauty, with Fish Creek Park just steps away in this quiet Cul-De-Sac. Less then 2 minutes from this home is the brand new Costco and Shopping area connecting to the ring road for quick access to anywhere in the city and Mountains. This home really offers it all. For further inquiries or to arrange a viewing, please contact your favourite agent.
Location
Province AB
County Calgary
Area Cal Zone S
Zoning R-C1
Direction S
Rooms
Basement Finished, Full
Interior
Interior Features Bookcases, Central Vacuum, Closet Organizers, Granite Counters, High Ceilings, Jetted Tub, Kitchen Island, No Smoking Home, Storage, Vaulted Ceiling(s)
Heating Fireplace(s), Forced Air, Natural Gas
Cooling Central Air
Flooring Carpet, Ceramic Tile, Hardwood
Fireplaces Number 3
Fireplaces Type Family Room, Gas, Living Room, Master Bedroom
Appliance Central Air Conditioner, Dishwasher, Electric Cooktop, Oven-Built-In, Refrigerator, Washer/Dryer, Water Softener, Window Coverings
Laundry Laundry Room, Main Level
Exterior
Garage Garage Door Opener, Heated Garage, Triple Garage Attached
Garage Spaces 3.0
Garage Description Garage Door Opener, Heated Garage, Triple Garage Attached
Fence Fenced
Community Features Park, Playground, Schools Nearby, Shopping Nearby, Sidewalks, Street Lights, Tennis Court(s), Walking/Bike Paths
Roof Type Concrete
Porch Deck, Rear Porch
Lot Frontage 85.31
Total Parking Spaces 6
Building
Lot Description Landscaped, Level, Many Trees
Foundation Wood
Architectural Style 2 Storey
Level or Stories Two
Structure Type Stucco,Wood Frame
Others
Restrictions None Known
Tax ID 82773428
Ownership Private
Read Less Info
Want to know what your home might be worth? Contact us for a FREE valuation!

Our team is ready to help you sell your home for the highest possible price ASAP
GET MORE INFORMATION

Agent | License ID: LDKATOCAN






