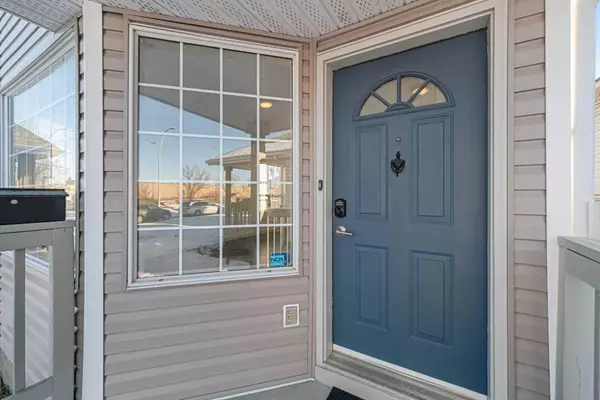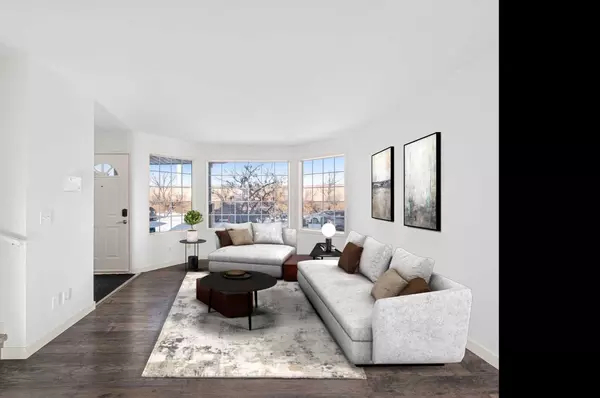$507,000
$489,900
3.5%For more information regarding the value of a property, please contact us for a free consultation.
3 Beds
3 Baths
1,158 SqFt
SOLD DATE : 01/18/2024
Key Details
Sold Price $507,000
Property Type Single Family Home
Sub Type Detached
Listing Status Sold
Purchase Type For Sale
Square Footage 1,158 sqft
Price per Sqft $437
Subdivision Riverbend
MLS® Listing ID A2099021
Sold Date 01/18/24
Style 2 Storey
Bedrooms 3
Full Baths 2
Half Baths 1
Originating Board Calgary
Year Built 1993
Annual Tax Amount $2,523
Tax Year 2023
Lot Size 3,326 Sqft
Acres 0.08
Property Description
Move-in ready and vacant for a quick possession! New roof shingles, siding and eves in the fall of 2023! This 3 bedroom home with a sunny south-facing backyard is ideally located on an extremely quiet street around the corner from a playground in the highly desirable community of Riverbend. Close by are schools, shops, transit, the extensive pathways that wind around the Bow River and the always popular Carburn Park plus just 15 minutes to downtown! The interior was freshly painted in the fall and the carpets were replaced in 2020! An abundance of natural light illuminates durable laminate floors in a trendy rich wood colour. The living room is a relaxing retreat while oversized bay windows frame the mature trees of this established community spilling in sunshine that continues into the dining room. Encouraging culinary exploration is the well laid out kitchen with stainless steel appliances and a large breakfast nook overlooking the backyard. A convenient powder room completes this level. All 3 bedrooms on the upper level are spacious and bright and share the 4-piece family bathroom. Gather in the rec room in the finished basement and reconnect over an engaging movie or fun family game night. This large space is extremely versatile with loads of options for a play area, home office or gym. A full bathroom and tons of storage complete this level. The expansive deck promotes summer barbeques or lazy weekends soaking up the south exposure sun while the kids and pets play in the grassy yard all privately nestled behind the double detached garage. The community of Riverbend is conveniently located near some of Calgary’s major roadways including Glenmore Trail, Barlow Trail, and Deerfoot Trail. Riverbend residents can take advantage of easy access to the city’s pathway system as well as the Bow River. There are numerous green spaces in the community which offer recreational opportunities, plus Riverbend is home to both a public and separate school. Truly a wonderful location!
Location
Province AB
County Calgary
Area Cal Zone Se
Zoning R-C2
Direction N
Rooms
Basement Finished, Full
Interior
Interior Features Soaking Tub, Storage
Heating Forced Air, Natural Gas
Cooling None
Flooring Carpet, Laminate, Tile
Appliance Dishwasher, Dryer, Electric Stove, Garage Control(s), Microwave Hood Fan, Refrigerator, Washer
Laundry In Basement
Exterior
Garage Double Garage Detached
Garage Spaces 2.0
Garage Description Double Garage Detached
Fence Fenced
Community Features Park, Playground, Schools Nearby, Shopping Nearby, Walking/Bike Paths
Roof Type Asphalt Shingle
Porch Deck
Lot Frontage 30.25
Total Parking Spaces 2
Building
Lot Description Back Lane, Back Yard, Lawn, Landscaped
Foundation Poured Concrete
Architectural Style 2 Storey
Level or Stories Two
Structure Type Vinyl Siding
Others
Restrictions Restrictive Covenant
Tax ID 82815849
Ownership Private
Read Less Info
Want to know what your home might be worth? Contact us for a FREE valuation!

Our team is ready to help you sell your home for the highest possible price ASAP
GET MORE INFORMATION

Agent | License ID: LDKATOCAN






