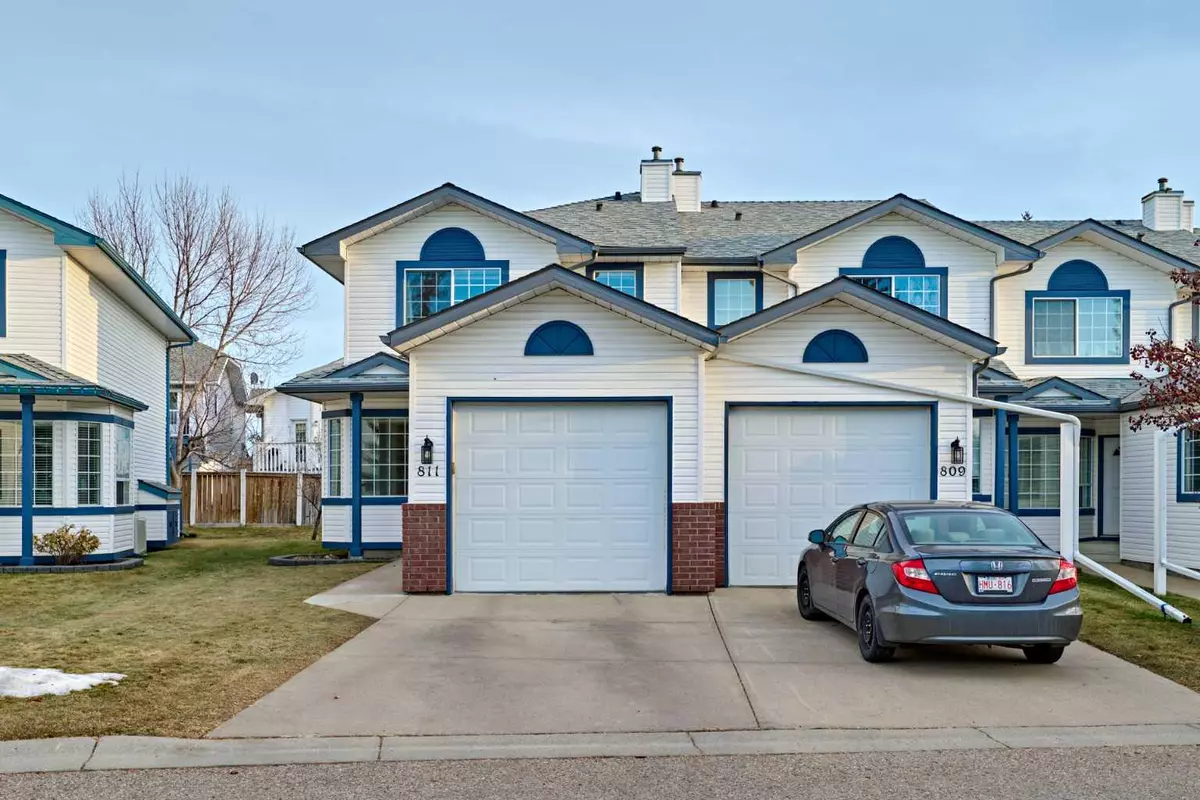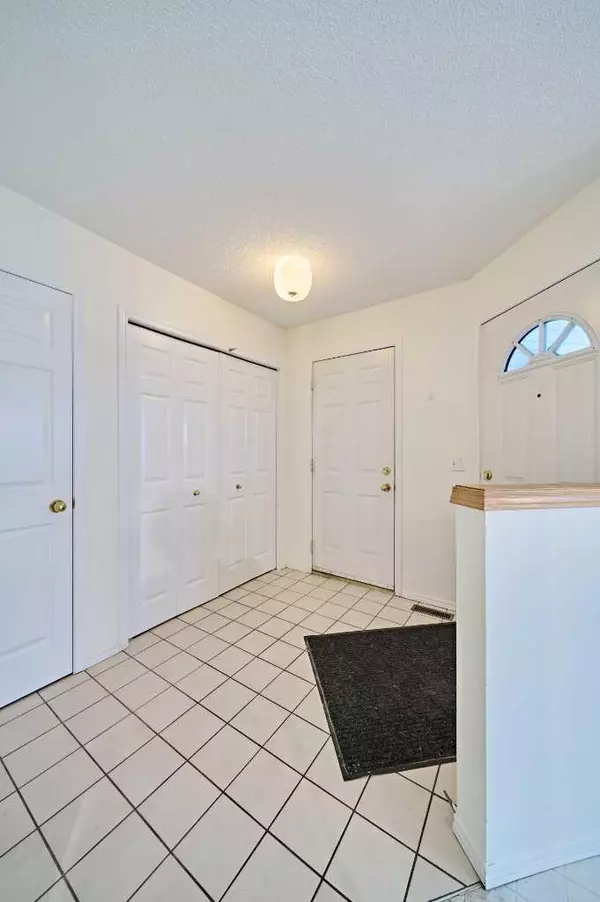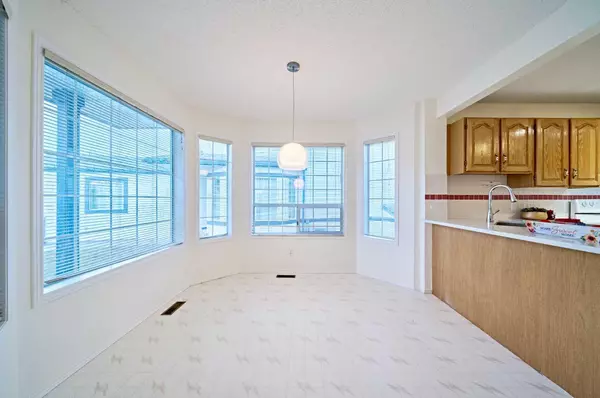$442,500
$450,000
1.7%For more information regarding the value of a property, please contact us for a free consultation.
3 Beds
3 Baths
1,368 SqFt
SOLD DATE : 01/17/2024
Key Details
Sold Price $442,500
Property Type Townhouse
Sub Type Row/Townhouse
Listing Status Sold
Purchase Type For Sale
Square Footage 1,368 sqft
Price per Sqft $323
Subdivision Citadel
MLS® Listing ID A2096864
Sold Date 01/17/24
Style 2 Storey
Bedrooms 3
Full Baths 2
Half Baths 1
Condo Fees $466
Originating Board Calgary
Year Built 1992
Annual Tax Amount $2,063
Tax Year 2023
Lot Size 1,485 Sqft
Acres 0.03
Property Description
Stunning Townhome in the sought-after Citadel neighborhood, offering the ideal blend of comfort and convenience. This residence is within walking distance to schools, daycare facilities, picturesque parks, green spaces, meandering walking paths, efficient transit options, and vibrant shopping destinations. Step inside to discover an inviting open floor plan, featuring a formal dining room area that sets the stage for memorable gatherings. The expansive L-shaped kitchen boasts an abundance of cabinets and quartz counter space, providing both style and functionality. The generously sized living room with one year new carpet, creates the perfect atmosphere for entertaining, complete with a cozy gas fireplace. Conveniently accessible to the deck and yard, this space is bathed in natural light thanks to numerous windows that frame the surrounding views. Ascend to the upper level with one year new carpet , where the spacious primary bedroom awaits, complete with a luxurious 4-piece ensuite and a walk-in closet. Two additional bedrooms and a well-appointed 4-piece bathroom complete the upper level, offering comfort and privacy. The lower level of this home remains unspoiled, providing a canvas for your creative visions and additional living space customization. The attached garage adds a layer of convenience for storing your belongings and outdoor toys. Whether you're an investor seeking a lucrative property, empty nesters desiring a tranquil haven, or a growing family in need of ample space, this home caters to diverse lifestyles. Don't miss the opportunity to make this remarkable townhome yours. Call today to schedule your private viewing!
Location
Province AB
County Calgary
Area Cal Zone Nw
Zoning M-C1 d75
Direction NW
Rooms
Basement Full, Unfinished
Interior
Interior Features No Animal Home, No Smoking Home
Heating Forced Air, Natural Gas
Cooling None
Flooring Carpet, Ceramic Tile, Linoleum
Fireplaces Number 1
Fireplaces Type Gas
Appliance Dishwasher, Dryer, Electric Range, Garage Control(s), Refrigerator, Washer, Window Coverings
Laundry In Basement, In Unit
Exterior
Garage Single Garage Attached
Garage Spaces 1.0
Garage Description Single Garage Attached
Fence Fenced
Community Features Park, Playground, Shopping Nearby
Amenities Available Playground, Visitor Parking
Roof Type Asphalt Shingle
Porch Deck
Exposure NW
Total Parking Spaces 2
Building
Lot Description Level
Foundation Poured Concrete
Architectural Style 2 Storey
Level or Stories Two
Structure Type Brick,Vinyl Siding,Wood Frame
Others
HOA Fee Include Common Area Maintenance,Insurance,Professional Management,Reserve Fund Contributions,Snow Removal
Restrictions None Known
Ownership Private
Pets Description Call
Read Less Info
Want to know what your home might be worth? Contact us for a FREE valuation!

Our team is ready to help you sell your home for the highest possible price ASAP
GET MORE INFORMATION

Agent | License ID: LDKATOCAN






