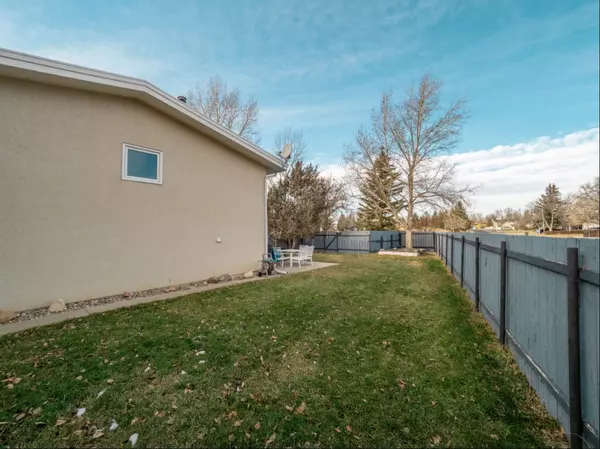$231,235
$229,000
1.0%For more information regarding the value of a property, please contact us for a free consultation.
3 Beds
2 Baths
655 SqFt
SOLD DATE : 01/17/2024
Key Details
Sold Price $231,235
Property Type Townhouse
Sub Type Row/Townhouse
Listing Status Sold
Purchase Type For Sale
Square Footage 655 sqft
Price per Sqft $353
Subdivision Varsity Village
MLS® Listing ID A2098815
Sold Date 01/17/24
Style Bi-Level
Bedrooms 3
Full Baths 2
Originating Board Calgary
Year Built 1978
Annual Tax Amount $2,297
Tax Year 2023
Lot Size 4,270 Sqft
Acres 0.1
Property Description
Affordable home with NO condo fees and a huge yard close to the University! Check out this beautifully updated end unit with updated windows, flooring, 3 large bedrooms, 2 full bathrooms, laundry and off street parking. Over 1,200 square feet of developed space including the light and bright basement! Walk to the University of Lethbridge enjoy the outdoors with Nicholas Sheran park closeby or check out the shopping just down the road from your new home! This home also offers a fabulous outdoor space with plenty of room to entertain and kids park nearby all in the beautifully mature neighbourhood of Varsity Village! Call today to arrange a private showing, quick possession is available.
Location
Province AB
County Lethbridge
Zoning R-75
Direction SE
Rooms
Basement Finished, Full
Interior
Interior Features Central Vacuum, Laminate Counters, Storage, Vinyl Windows
Heating Forced Air, Natural Gas
Cooling None
Flooring Carpet, Laminate
Appliance Dishwasher, Dryer, Electric Stove, Refrigerator, Washer
Laundry In Basement, Laundry Room
Exterior
Garage Alley Access, Off Street, Outside, Parking Pad, Paved, Side By Side
Garage Description Alley Access, Off Street, Outside, Parking Pad, Paved, Side By Side
Fence Fenced
Community Features Park, Playground, Schools Nearby, Shopping Nearby, Sidewalks, Street Lights
Roof Type Asphalt Shingle
Porch Patio
Lot Frontage 53.0
Exposure SE
Total Parking Spaces 2
Building
Lot Description Back Lane, Back Yard, Backs on to Park/Green Space, Corner Lot, Front Yard, No Neighbours Behind, Irregular Lot
Foundation Poured Concrete
Sewer Public Sewer
Water Public
Architectural Style Bi-Level
Level or Stories Bi-Level
Structure Type Stucco,Wood Frame,Wood Siding
Others
Restrictions See Remarks
Tax ID 83394687
Ownership Private
Read Less Info
Want to know what your home might be worth? Contact us for a FREE valuation!

Our team is ready to help you sell your home for the highest possible price ASAP
GET MORE INFORMATION

Agent | License ID: LDKATOCAN






