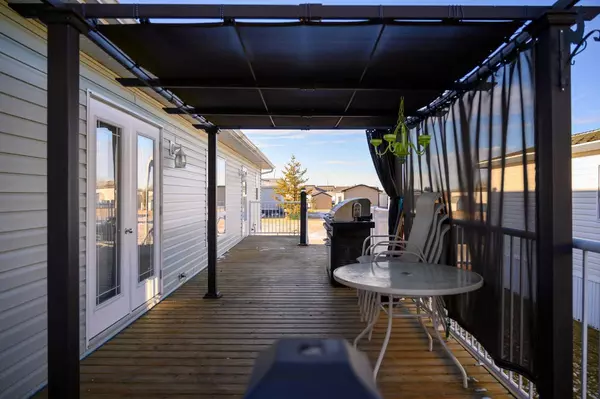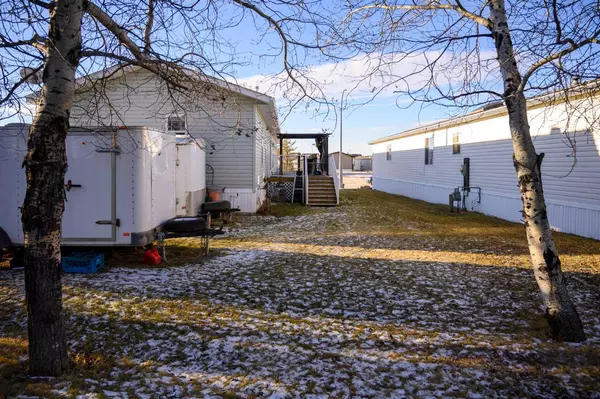$177,500
$179,900
1.3%For more information regarding the value of a property, please contact us for a free consultation.
3 Beds
2 Baths
1,520 SqFt
SOLD DATE : 01/17/2024
Key Details
Sold Price $177,500
Property Type Single Family Home
Sub Type Detached
Listing Status Sold
Purchase Type For Sale
Square Footage 1,520 sqft
Price per Sqft $116
Subdivision Athabasca Town
MLS® Listing ID A2099172
Sold Date 01/17/24
Style Modular Home
Bedrooms 3
Full Baths 2
Condo Fees $72
Originating Board Alberta West Realtors Association
Year Built 2008
Annual Tax Amount $1,944
Tax Year 2023
Lot Size 4,487 Sqft
Acres 0.1
Property Description
Explore the simple charm of this well-cared-for 3-bedroom, 2-bathroom manufactured home located in Aspen Village Mobile Home Park. Featuring 1520 square feet of meticulously maintained living space, the residence offers a practical and inviting atmosphere. Unwind in the ensuite bathroom's soaker tub, adding a touch of relaxation to your daily routine. The open-concept living area features a kitchen with a convenient island and pantry, providing functional simplicity open to a spacious dining area and living room. With the original owners still enjoying it, the home exudes a sense of care and maintenance that only pride of ownership can offer. Enjoy the outdoors on the expansive deck, perfect for casual gatherings. The park's storage options for RVs and boats cater to our local area having all kinds of lakes nearby. Situated close to shopping and schools, this home is a perfect fit for a buyer wanting low maintenance, contemporary style on a budget.
Location
Province AB
County Athabasca County
Zoning R-MHC
Direction N
Rooms
Basement None
Interior
Interior Features Ceiling Fan(s), Closet Organizers, Kitchen Island, No Animal Home, No Smoking Home, Pantry, Soaking Tub, Walk-In Closet(s)
Heating Forced Air
Cooling Central Air
Flooring Carpet, Laminate
Appliance Central Air Conditioner, Dishwasher, Dryer, Electric Oven, Garburator, Microwave Hood Fan, Refrigerator, Washer, Window Coverings
Laundry Laundry Room
Exterior
Garage Parking Pad
Garage Description Parking Pad
Fence None
Community Features Schools Nearby, Shopping Nearby
Amenities Available RV/Boat Storage, Visitor Parking
Roof Type Asphalt Shingle
Porch Deck
Lot Frontage 45.0
Total Parking Spaces 2
Building
Lot Description Rectangular Lot
Foundation See Remarks
Architectural Style Modular Home
Level or Stories One
Structure Type Wood Frame
Others
HOA Fee Include Reserve Fund Contributions
Restrictions See Remarks
Tax ID 57386105
Ownership Private
Pets Description Yes
Read Less Info
Want to know what your home might be worth? Contact us for a FREE valuation!

Our team is ready to help you sell your home for the highest possible price ASAP
GET MORE INFORMATION

Agent | License ID: LDKATOCAN






