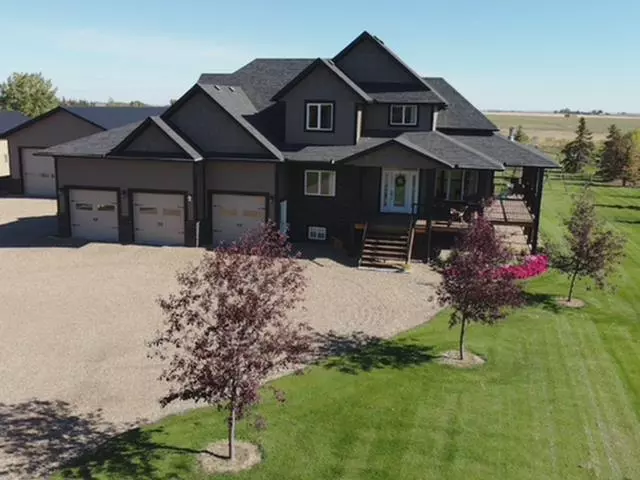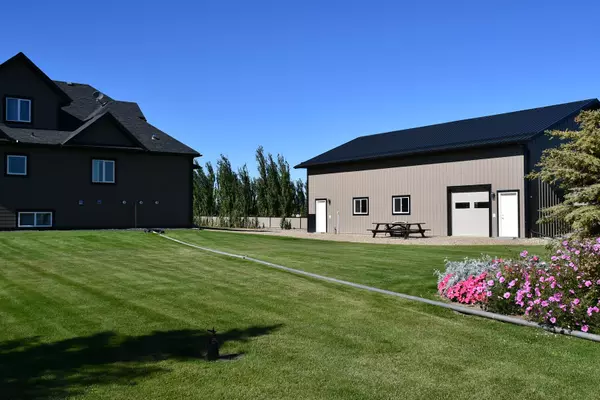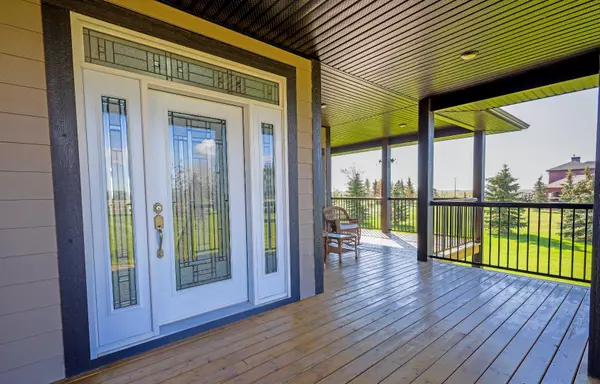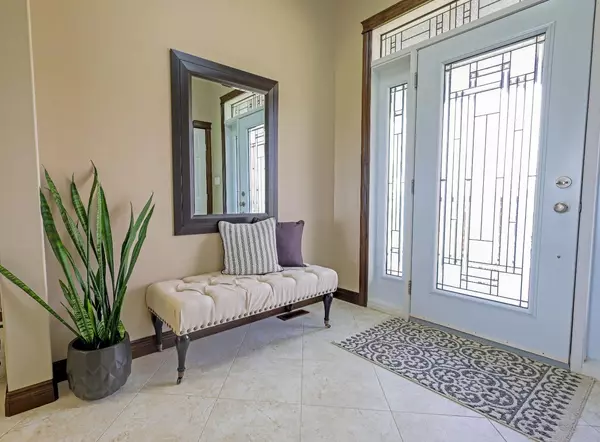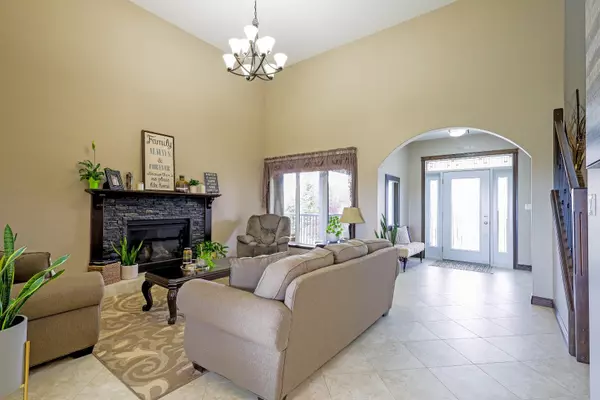$900,000
$999,000
9.9%For more information regarding the value of a property, please contact us for a free consultation.
5 Beds
3 Baths
2,307 SqFt
SOLD DATE : 01/17/2024
Key Details
Sold Price $900,000
Property Type Single Family Home
Sub Type Detached
Listing Status Sold
Purchase Type For Sale
Square Footage 2,307 sqft
Price per Sqft $390
MLS® Listing ID A2098460
Sold Date 01/17/24
Style 1 and Half Storey,Acreage with Residence
Bedrooms 5
Full Baths 2
Half Baths 1
Originating Board South Central
Year Built 2015
Annual Tax Amount $5,130
Tax Year 2023
Lot Size 2.520 Acres
Acres 2.52
Property Description
BETWEEN BROOKS AND DUCHESS- 2015 -CUSTOM BUILT- 1.5 STOREY HOME- ATTACHED TRIPLE CAR GARAGE- 1800 sq. ft. HEATED SHOP- WITH mezzanine. IMMACULATE well planned home! Main and upper levels are 2306 SQ FT, fully developed (ICF) basement 1418 sq ft developed. Spacious foyer, inviting living room with gas fireplace, kitchen a family in mind. Custom Espresso cabinets, corner pantry, pull-out drawers, stainless appliances and beautiful granite countertops....check out the island it's a perfect size and has seating for 4, large kitchen table for those special occasions. The main level has main floor laundry with cabinets and room for a sewing table, 4 pc main bath, and the Master bedroom has a nice walk-in closet, ensuite with his and her sinks, soaker tub, and separate shower. Take the staircase to the upper floor with 3 good sized bedrooms, 4 pc bath, the large windows allow natural light and a nice view of the area. Fully developed basement offers 9' ceilings, 2 bedrooms, 4 pc bath and a cozy family room. Cold storage for the preserves from the garden. So much more... Catch the morning sun and evening sunsets from the deck. Triple car heated garage, with floor drain, lockers and room for freezers, The mature yard has underground sprinklers, mature trees, green house, storage shed and some fenced pasture. Guys will love the heated shop (1800 sq ft.)- 2 -12'x12' doors, 1 -8' door, floor drain,and mezzanine. Regional water for household use and EID water your yard and garden. This is A GREAT PLACE TO CALL HOME!!
Location
Province AB
County Newell, County Of
Zoning AR
Direction W
Rooms
Basement Finished, Full
Interior
Interior Features Central Vacuum, Closet Organizers, Granite Counters, Kitchen Island, No Animal Home, No Smoking Home, Pantry
Heating In Floor, Forced Air, Natural Gas
Cooling Central Air
Flooring Carpet, Ceramic Tile, Linoleum
Fireplaces Number 1
Fireplaces Type Gas, Living Room
Appliance Dishwasher, Electric Stove, Microwave, Refrigerator
Laundry Laundry Room, Main Level
Exterior
Garage Gravel Driveway, Triple Garage Attached
Garage Spaces 3.0
Garage Description Gravel Driveway, Triple Garage Attached
Fence Partial
Community Features None, Schools Nearby
Amenities Available Laundry, Workshop
Roof Type Asphalt Shingle
Porch Deck
Exposure W
Total Parking Spaces 3
Building
Lot Description Front Yard, Garden, Landscaped, Underground Sprinklers, Treed
Building Description See Remarks, 34' x 52' heated, shop, 2 - 12' x 12' overhead doors, mezzanine
Foundation ICF Block
Sewer Holding Tank, Septic Field
Water Drinking Water
Architectural Style 1 and Half Storey, Acreage with Residence
Level or Stories One and One Half
Structure Type See Remarks
Others
Restrictions None Known
Tax ID 57126074
Ownership Joint Venture
Read Less Info
Want to know what your home might be worth? Contact us for a FREE valuation!

Our team is ready to help you sell your home for the highest possible price ASAP
GET MORE INFORMATION

Agent | License ID: LDKATOCAN

